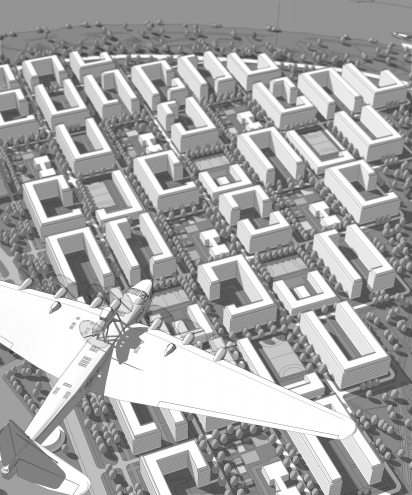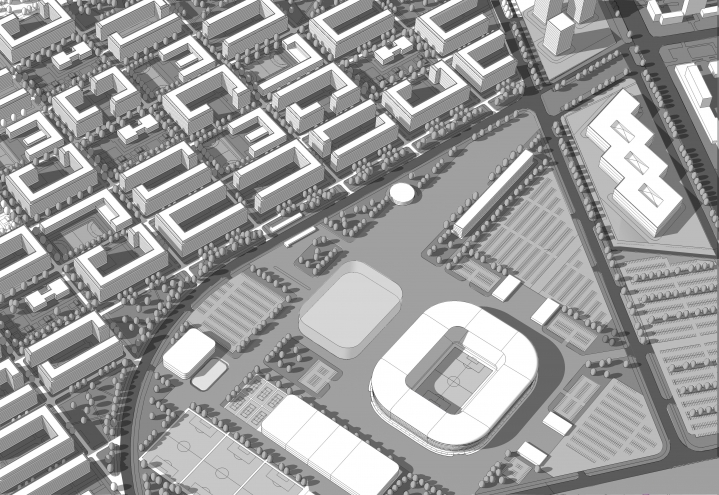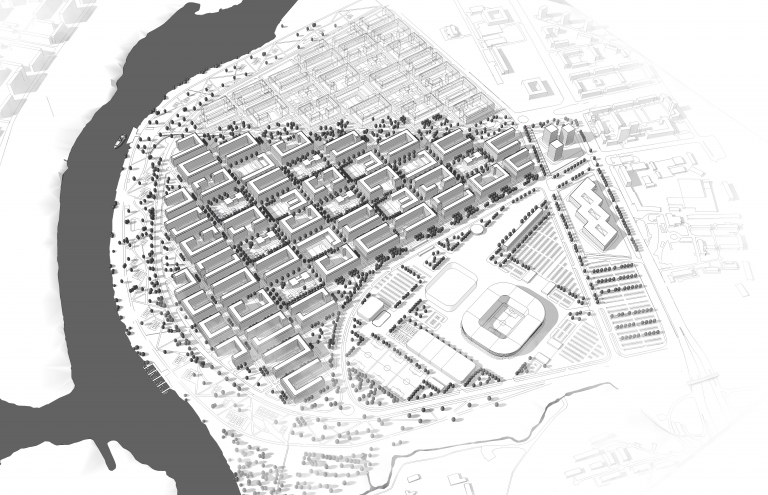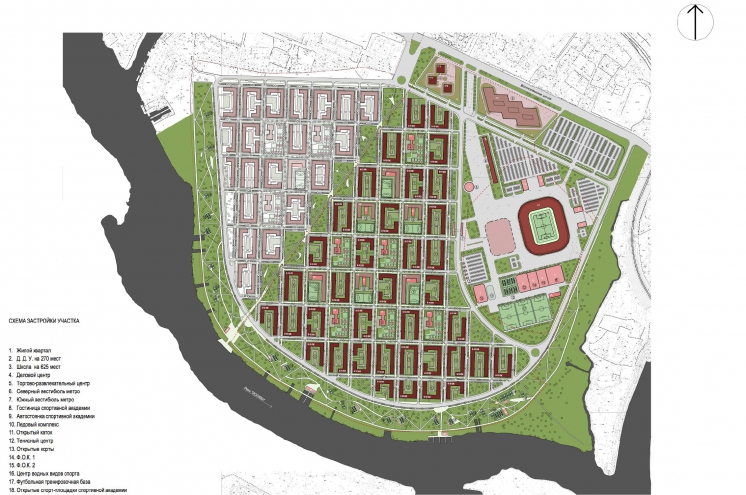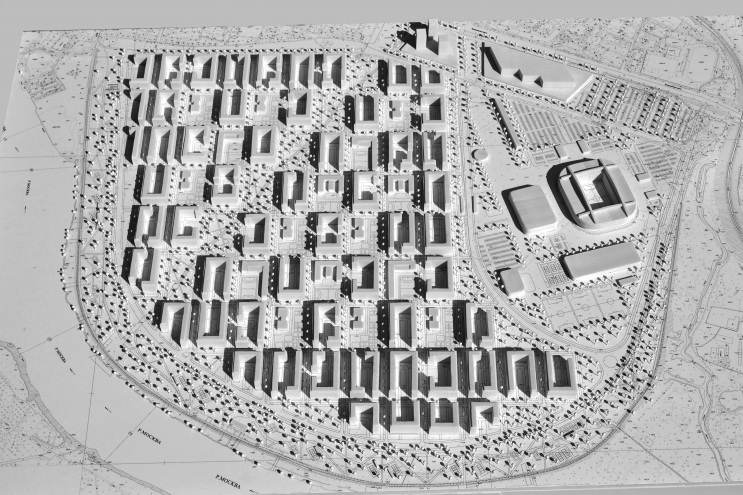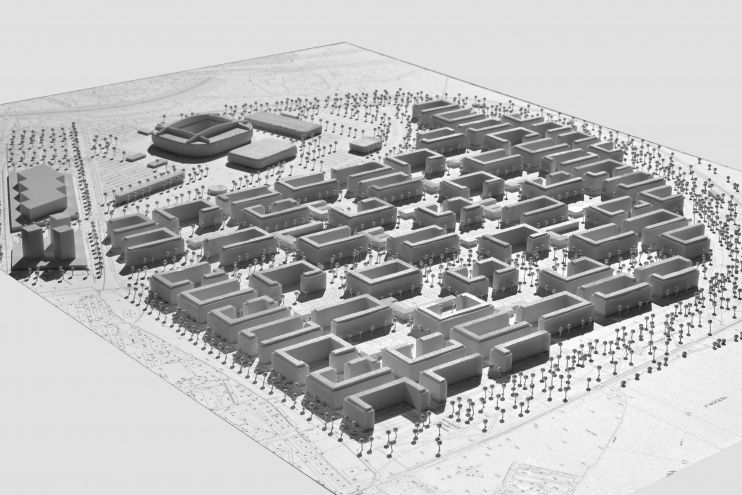Многофункциональный комплекс на Тушинском поле
- Москва
- Россия
- конкурс
- 2011
Авторы
А. Скокан, А. Гнездилов, Д. Гусев, В. Каняшин, М. Скороход, С. Помелов, Е. Агеева, В. Домненко, Ю. Плохов
Адрес
Москва,
Заказчик
Всероссийское Добровольное Общество "Спортивная Россия"
Площадь общая
1 560 000 м2
Начало проектирования
2011
Многофункциональный комплекс включает в себя спортивную, коммерческую и жилую функции, которые четко делят предоставленный участок на соответствующие зоны. Северная полоса вдоль Волоколамского шоссе занята торгово-развлекательным и деловым центрами со своими автостоянками, восточная сторона участка — спортивной частью, включающей объекты для проведения Чемпионата мира по футболу 2018 года и Спортивную Академию. Жилая часть комплекса занимает основную часть участка — центральную и южную, примыкающую к руслу Москвы-реки. Все части комплекса отделены друг от друга окольцовывающими их автодорогами и имеют внутри себя собственные автономные транспортные системы. Жилая часть комплекса представляет собой регулярную прямоугольную квартальную застройку, продольно ориентированную с севера на юг. Все кварталы имеют одинаковый размер (125 х 75 метров), за исключением тех, которые срезаны границами участка. По периметру участка все кварталы заняты жилыми домами, в глубине жилая застройка разряжается, уступая места школам и детским садам. Устройство расположенных под домовладениями автостоянок, также, как и прокладка основных инженерных коммуникаций, взаимосвязаны с необходимостью насыпания грунта для подъема проектных отметок, минимизируя заглубление относительно существующего и без того низкого рельефа. Прибрежная территория, находящаяся в водоохранной зоне за пределами жилой застройки — природная рекреация круглогодичного использования.






