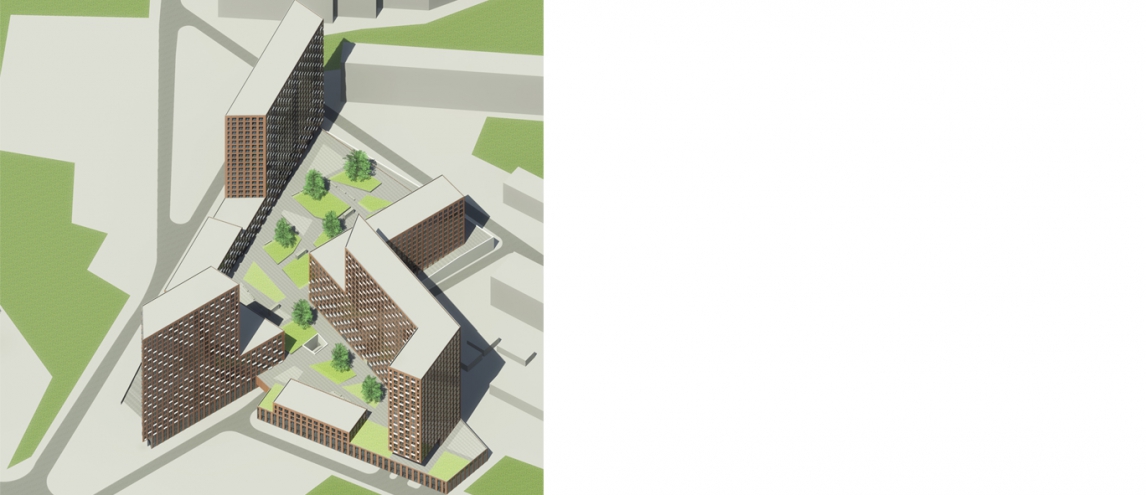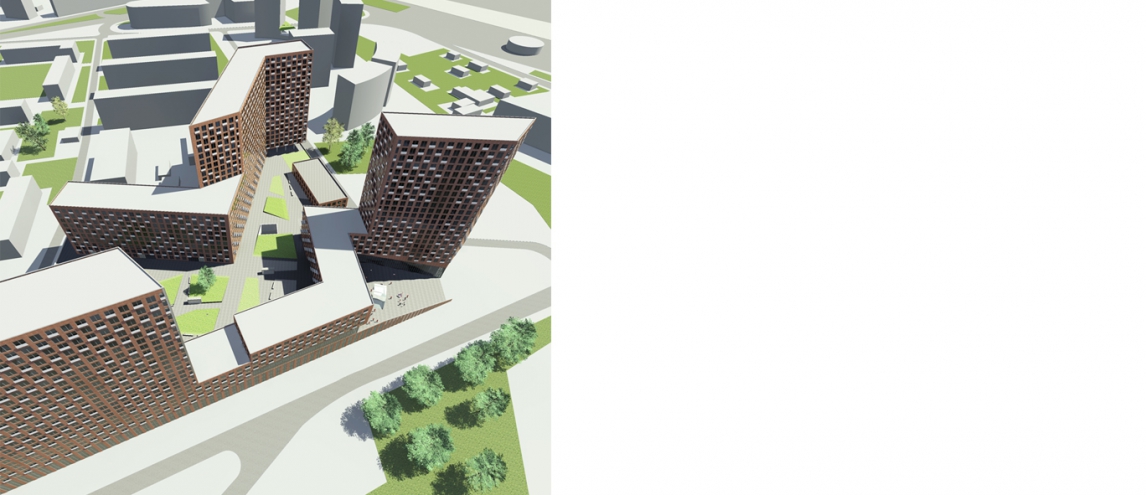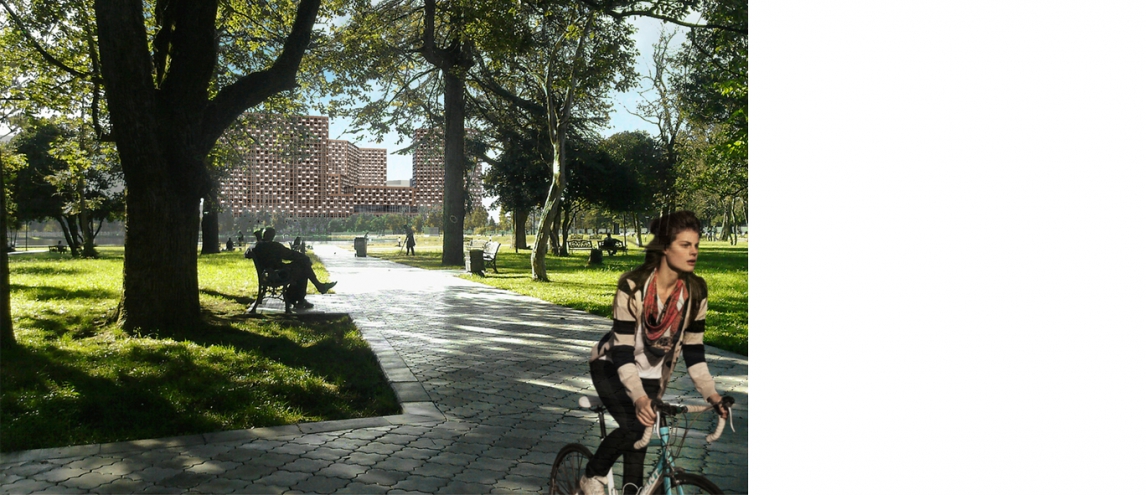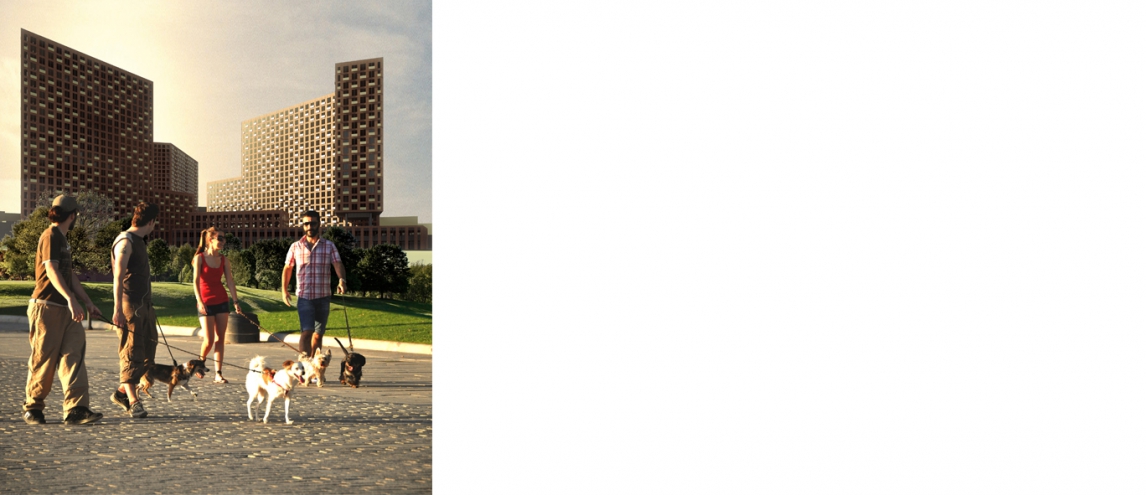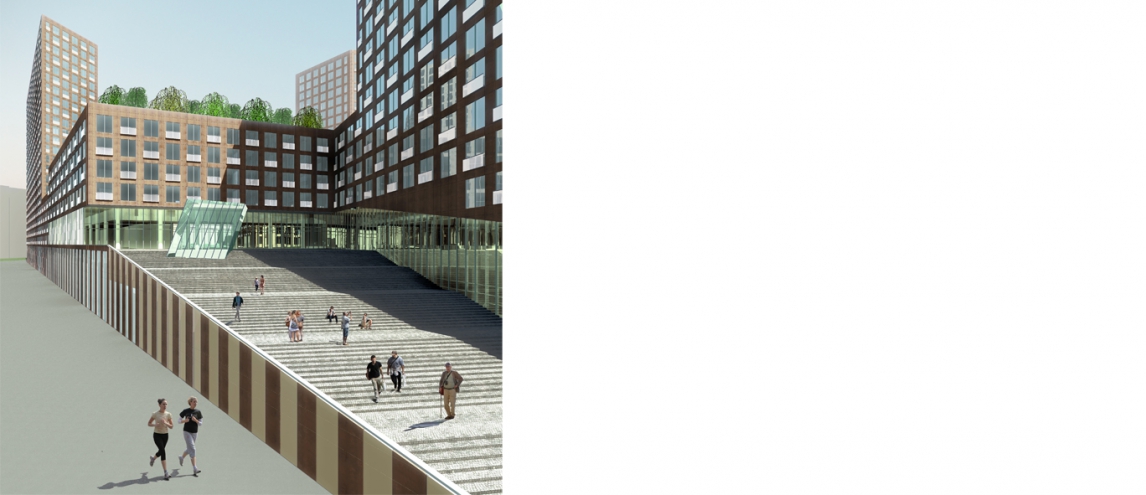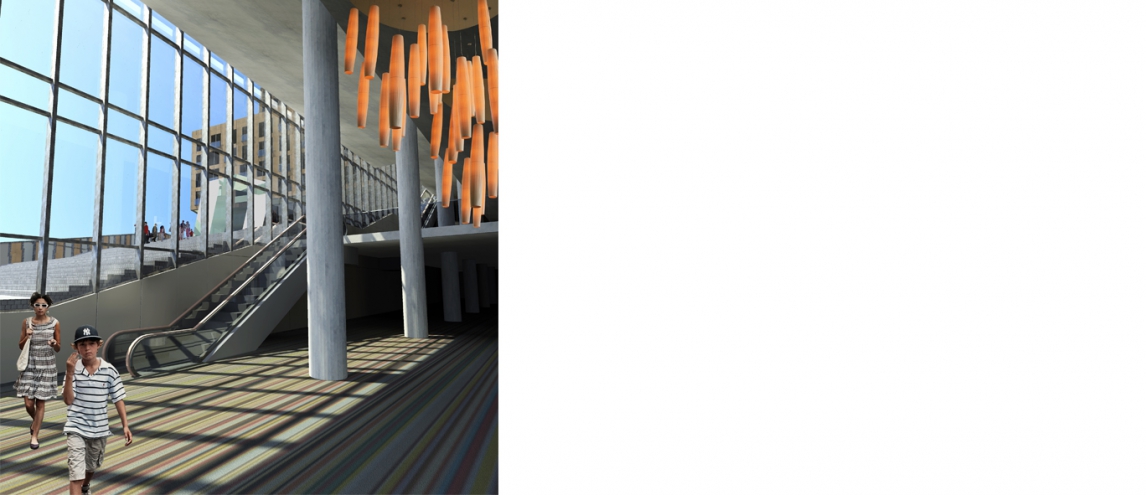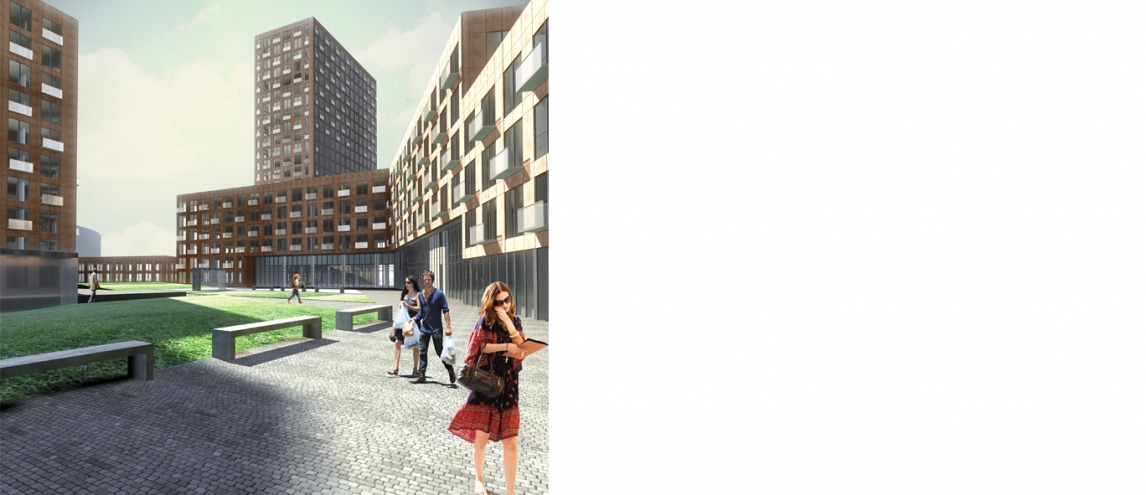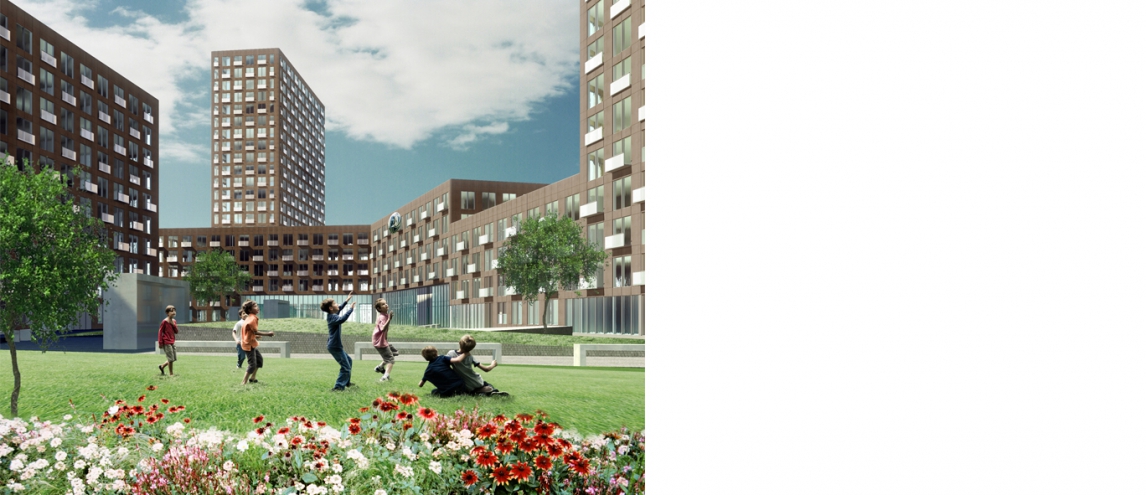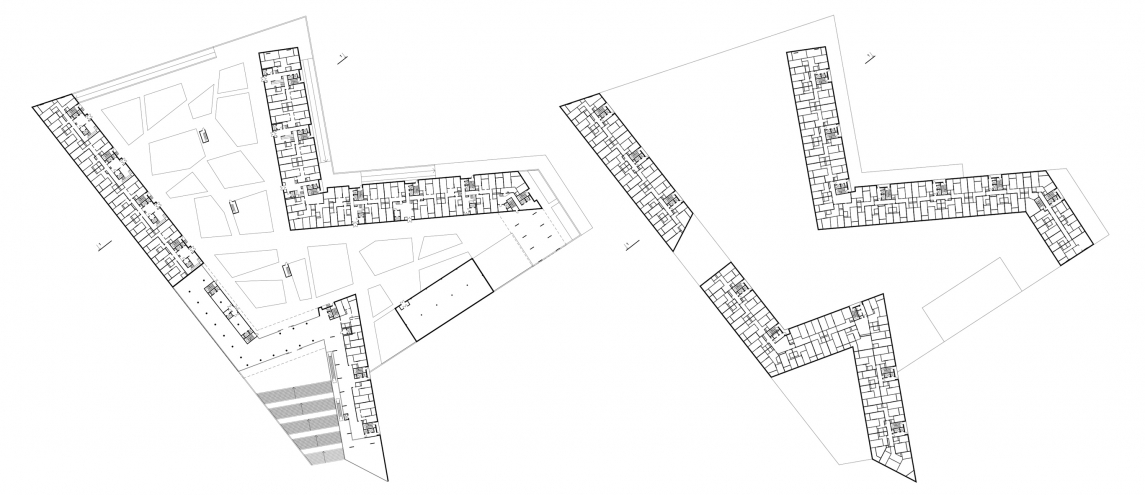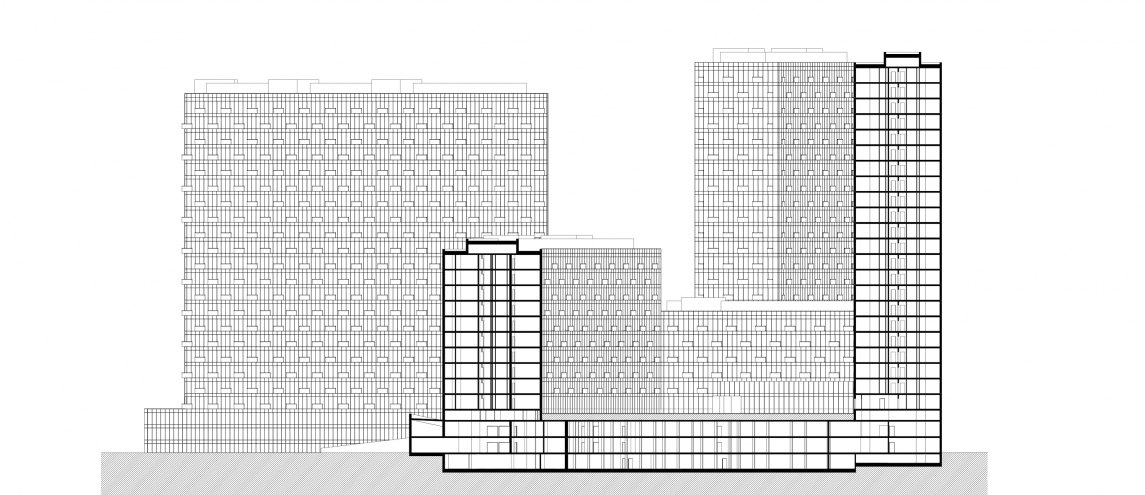Жилой комплекс в городе Мытищи скачать pdf
- Мытищи
- Россия
- Конкурс
- 2011
Авторы
А. Скокан
В. Каняшин
М. Скороход
М. Дехтяр
Адрес
Мытищи, ул. Кирпичная, д. 13
Площадь общая
156 250 м2
Начало проектирования
2011
Предлагаемые решения соответствуют заданной категории объекта (эконом плюс/ бизнес-класс минус) Это характеризуется экономичностью, простотой и функциональностью планировочной организации, что напрямую сказывается на затратах по строительству. При этом экономия достигается не в ущерб качеству архитектурного решения и комфорту будущих пользователей.
Элегантная скульптурная форма здания с выразительным силуэтом явилась результатом синтеза программы заказчика, сложной конфигурации участка и необходимостью сохранить нормативный уровень инсоляции существующего жилого дома к северо-западу от участка проектирования.
Здание является в градостроительном плане недостающим звеном, связавшим два фрагмента существующей городской застройки слева и справа от участка: юго-западный корпус продолжает фасадный фронт, окаймляющий будущий городской парк, юго-восточный корпус комплекса своим движением подхватывает полукруглую линию существующих жилых домов. Масштаб комплекса, распределение его объёмов соответствует гигантскому свободному пространству перед ним. Яркая силуэтность, воспринимаясь со всех направлений, закономерно делает объект доминантой этой части города. По воспроизводимому образу этот объект для жителя вполне соответствует формуле «мой дом - моя крепость».






