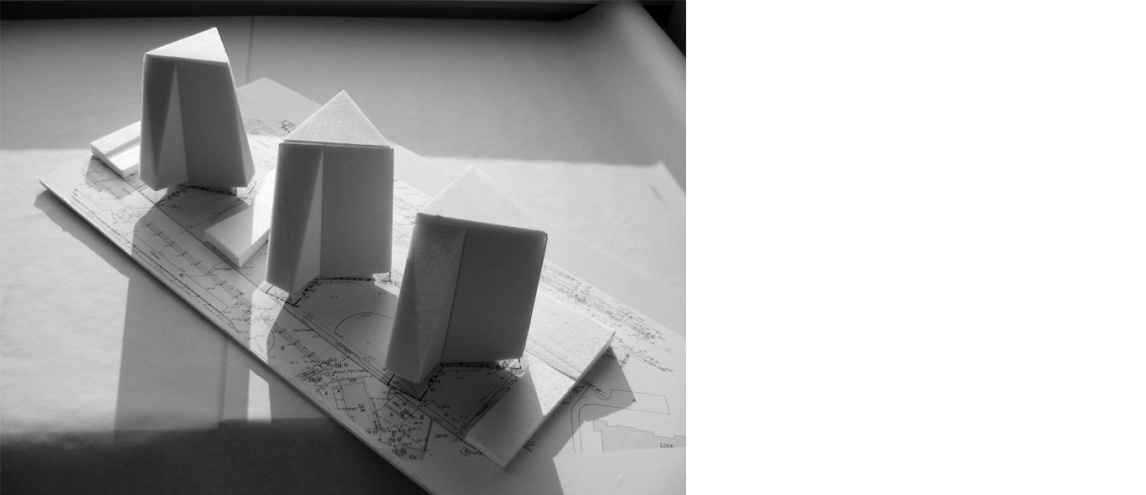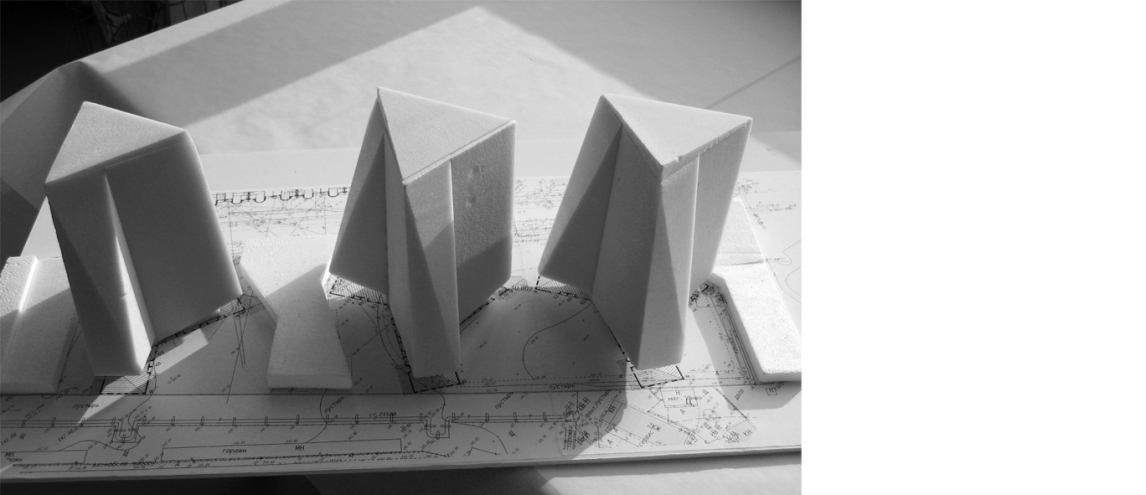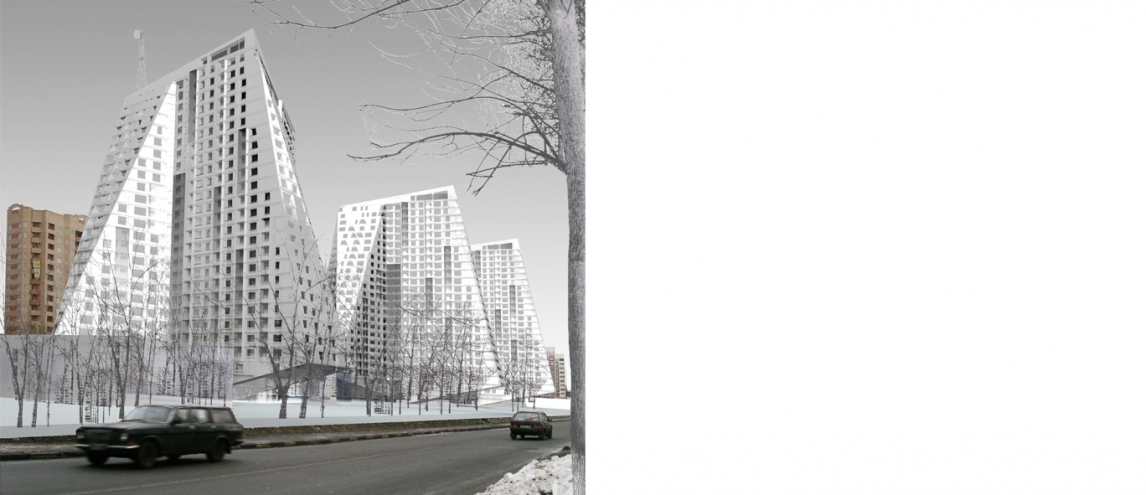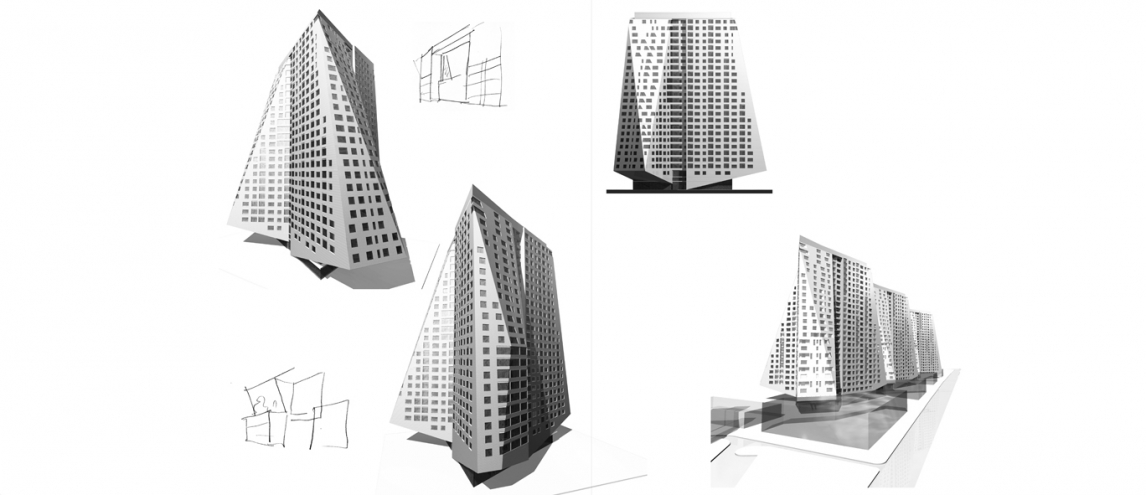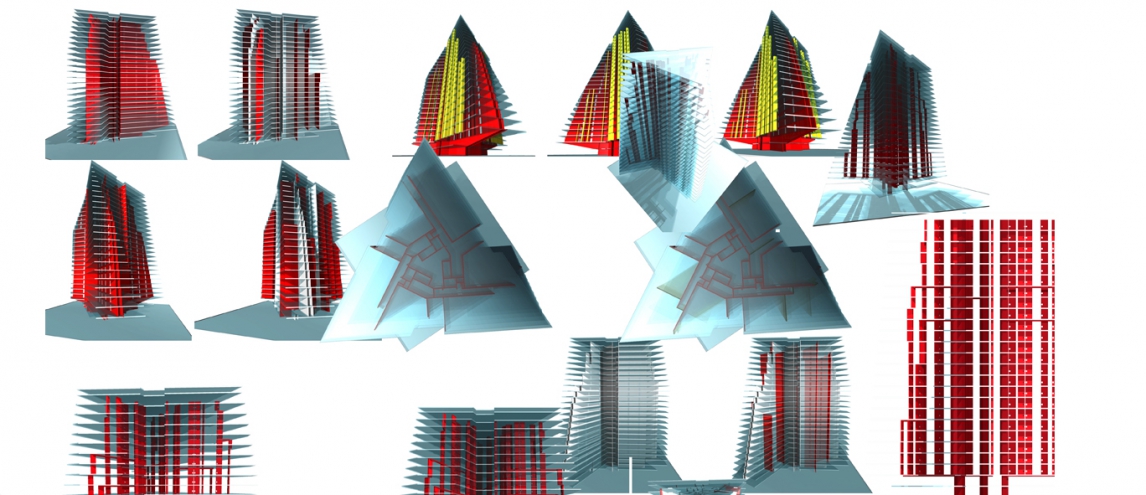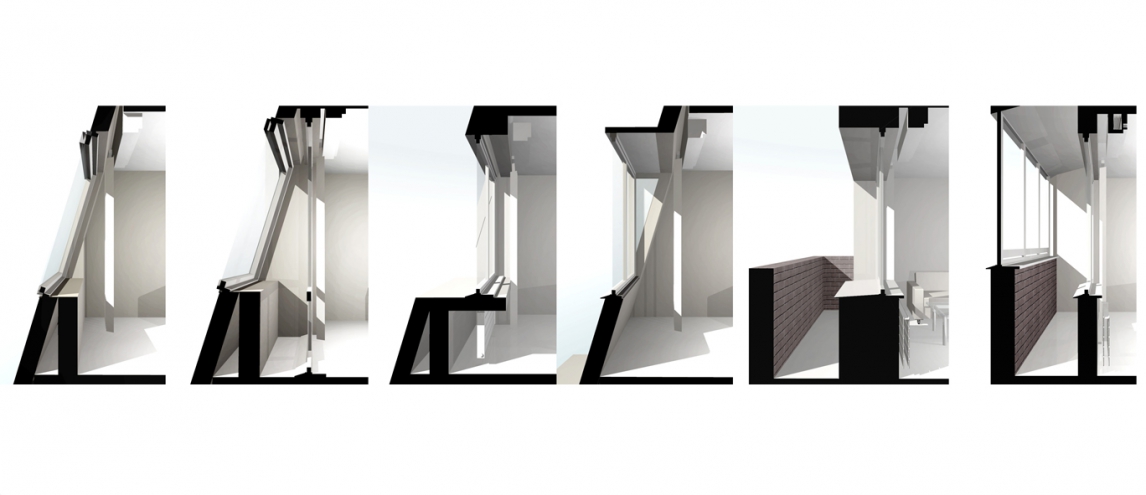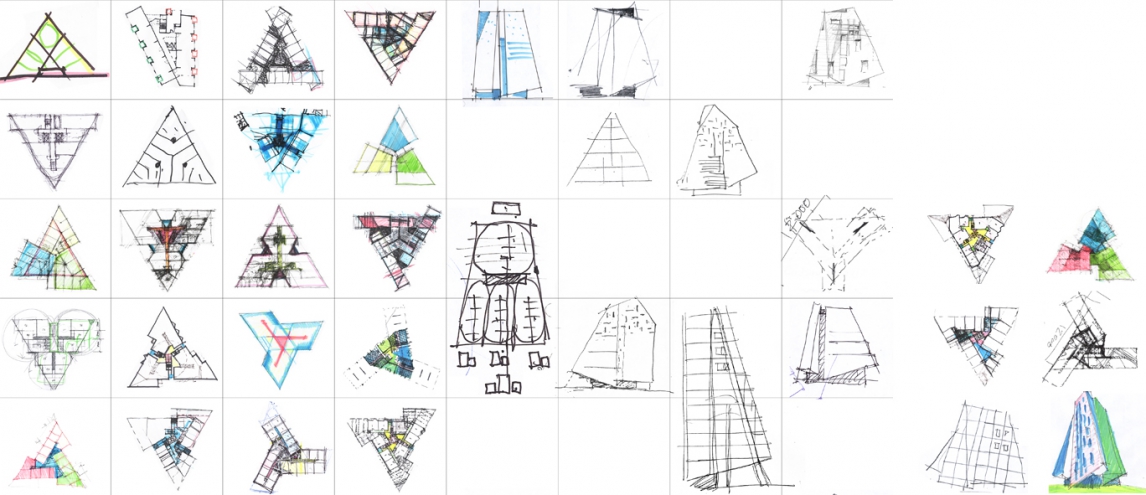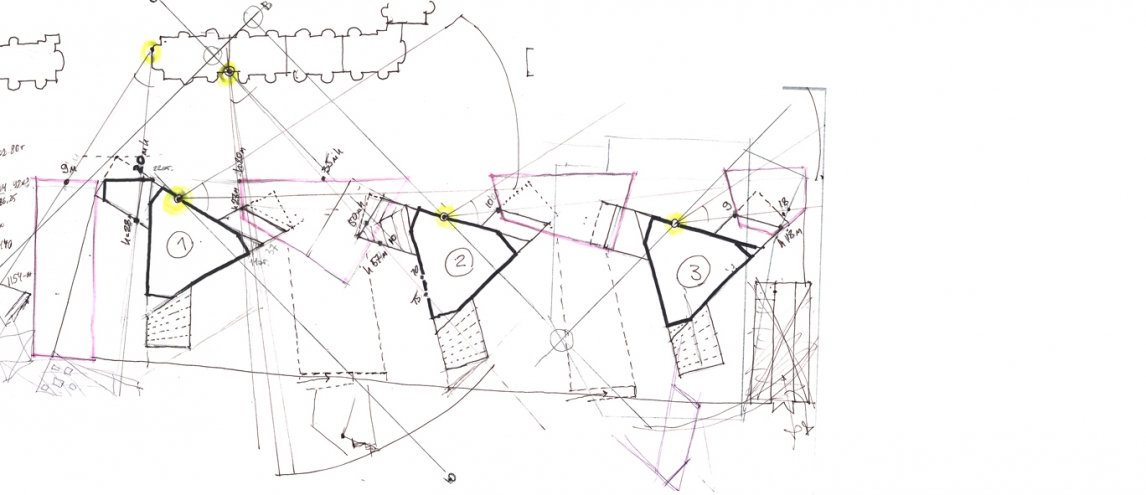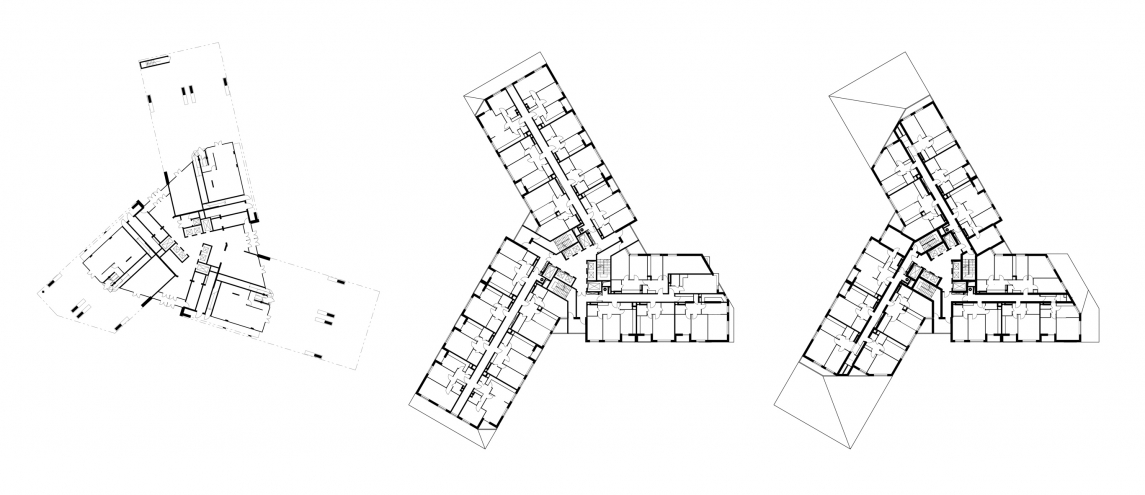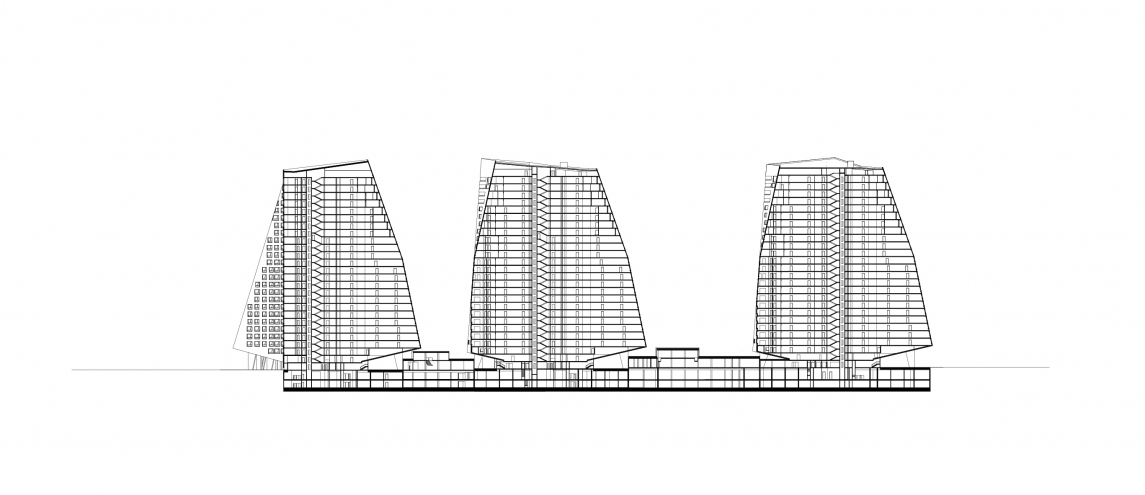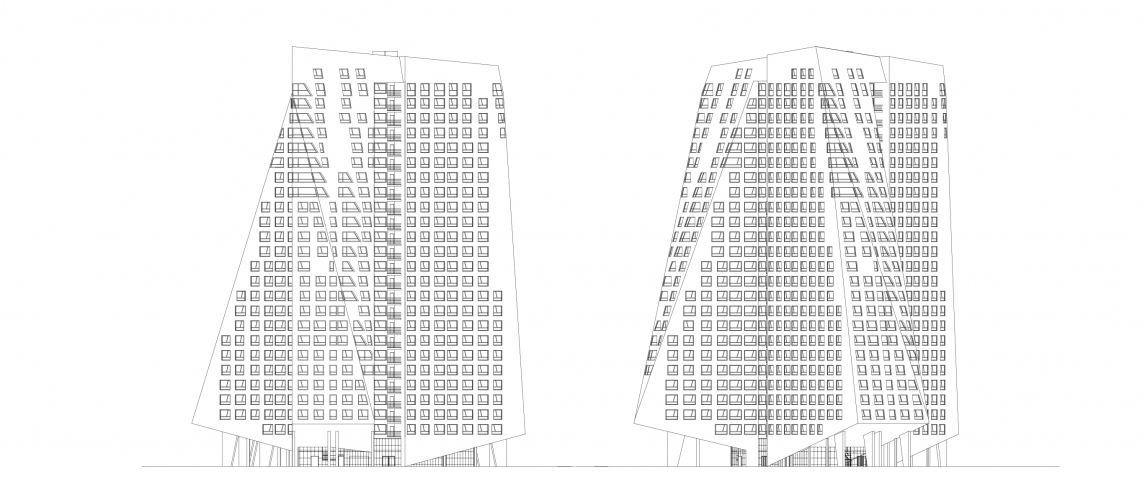Жилой комплекс в г. Люберцы
- Люберцы
- Россия
- Проект
- 2005
Авторы
А.Скокан, Р.Баишев, А. Старостин, Е.Мерзликина, М. Елизарова, О.Соболева
Адрес
Люберцы, ул. Кирова вл. 12а
Заказчик
Инвестиционно-строительная компания ЗАО «Сити XXI век»
Площадь общая
70000 м2
Начало проектирования
2005
Объемно-планировочное воплощение заданных градостроительным обоснованием НИИПИ генплана Москвы 2004 года параметров застройки было усложнено условиями естественного освещения северного фронта жилых домов вдоль ул. Кирова и затенением отведенного участка застройкой ул. Маршала Полубояровова с юга. Желательная для данной ситуации прозрачность композиции застройки, неприкосновенность коридоров инсоляции существующих домов, соблюдение баланса придомовой территории, преобладание мелких квартир в программе демографического состава проектируемого жилья продиктовали приемы размещения, построения формы и выбор типологии жилых корпусов. Три 25-этажных жилых дома вмещают 65000 м2 жилья и около 5000 м2 общественных площадей. Корпуса в соответствии с инсоляционным расчетом заужаются кверху. Планировка этажей представляет метаморфозу коридорного трилистника нижних этажей в треугольную секцию в верхних этажах. Три «крыла» дома консольно подняты до 9 м над землей и сокращают более чем вдвое контур вестибюльного этажа. Это позволяет компактно распределить пожарные проезды в пользу размещения дворовых площадок и озеленения. Линия застройки участка по ул.Кирова формируется двух-трехэтажными объемами спортивно-оздоровительной и торгово-обслуживающей части комплекса. Подвалы и первые этажи жилых домов предназначены для размещения многочисленных общественных и сервисных предприятий. Освещенная с юга дворовая часть примыкает к проектируемой пешеходной парковой зоне, ведущей к детскому саду и школе.






