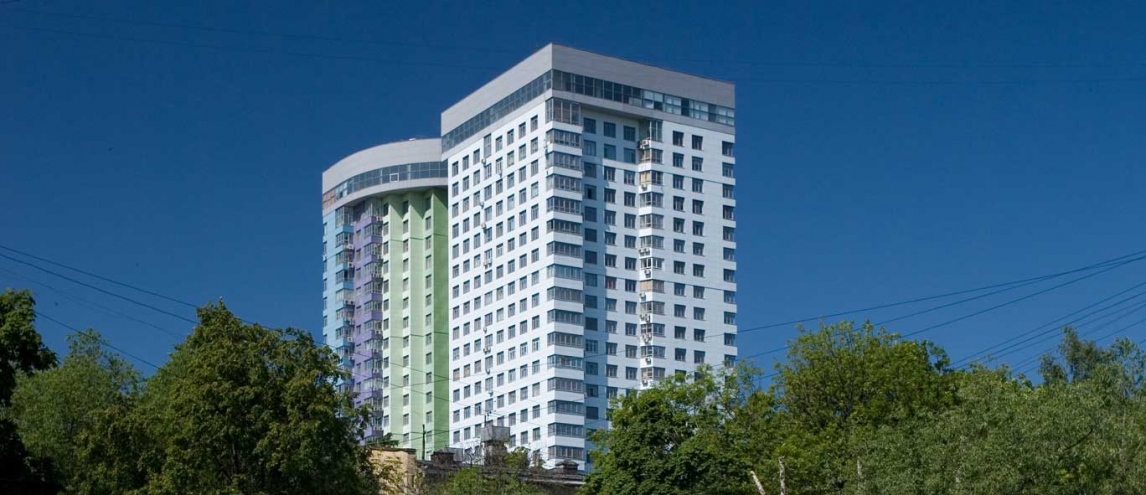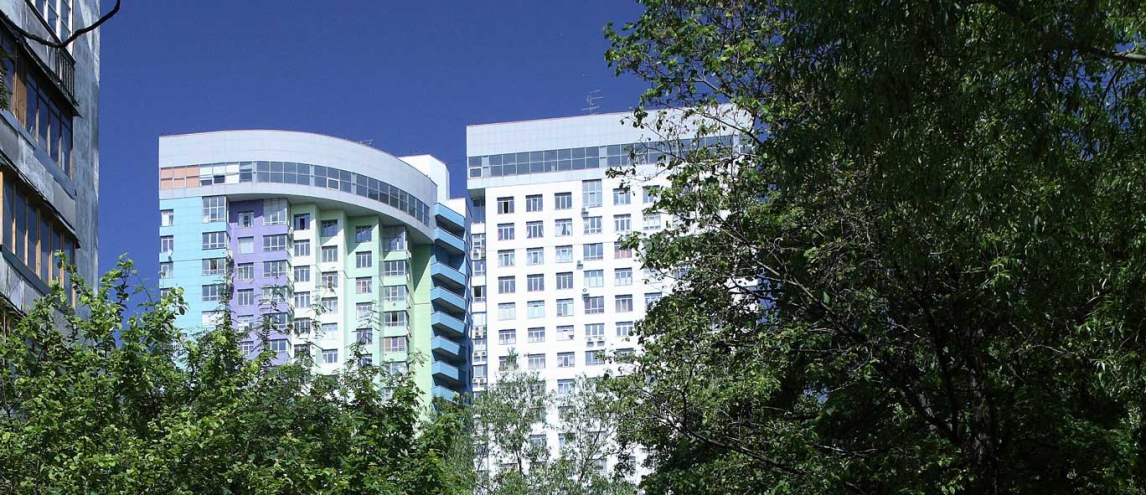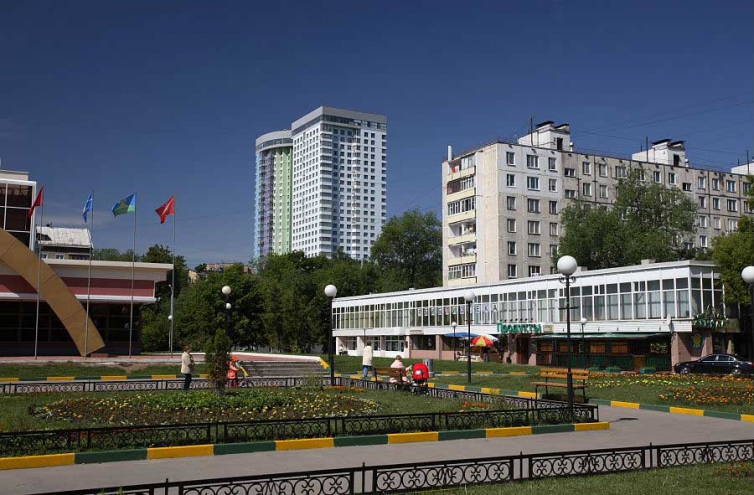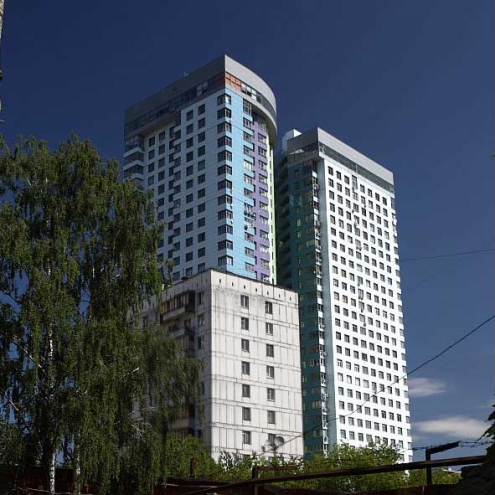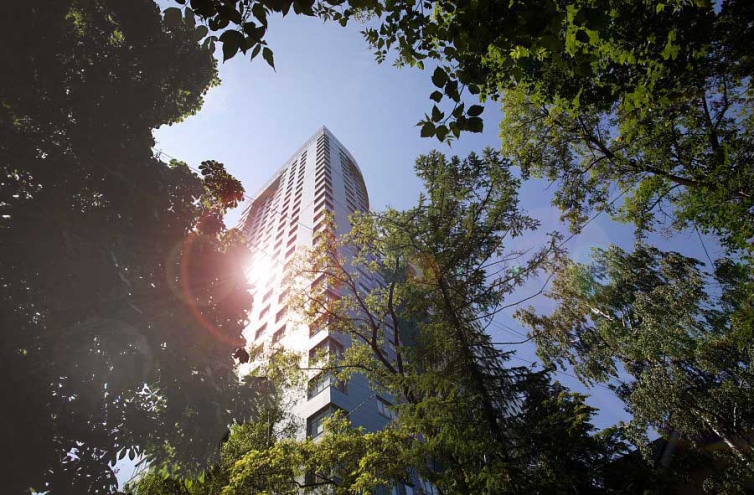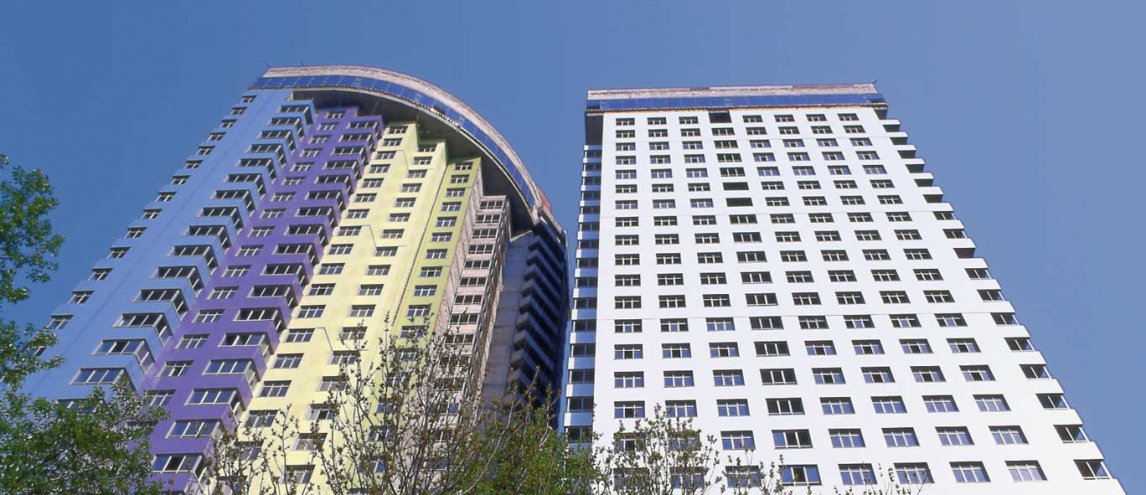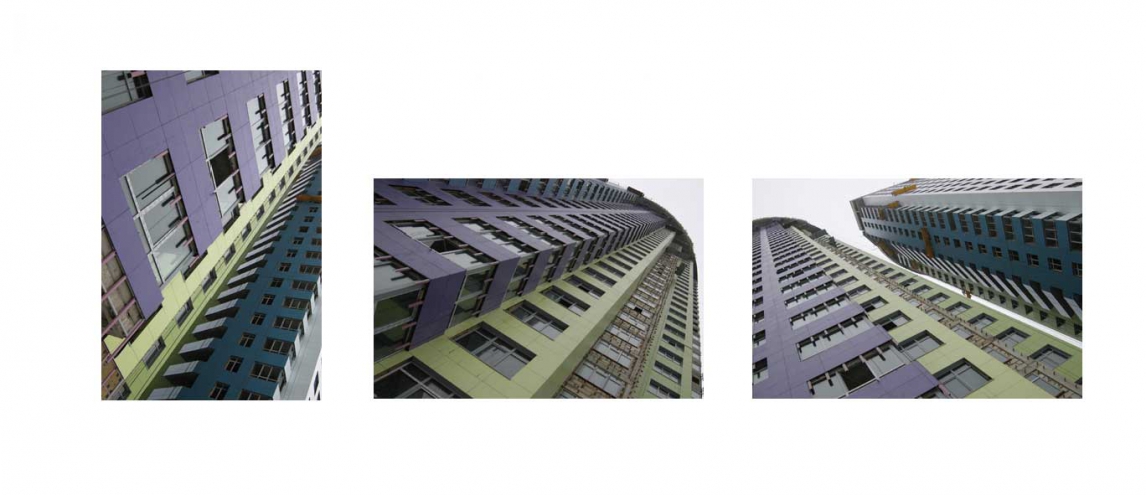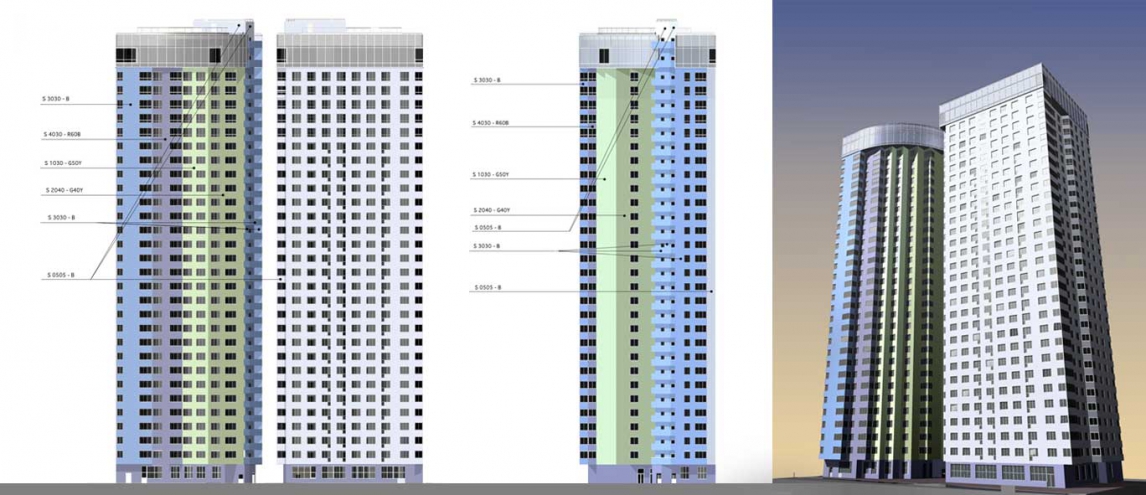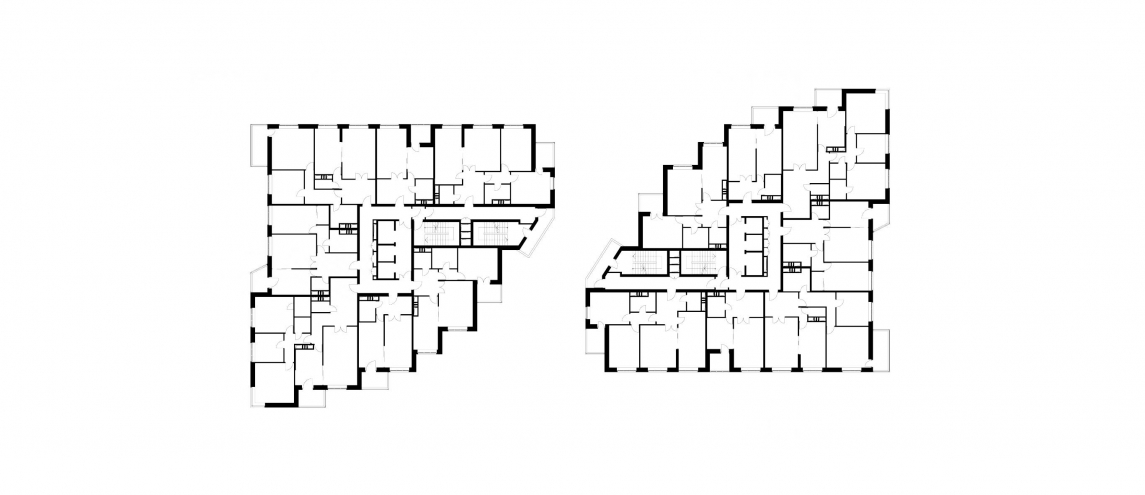Жилой комплекс в Астрадамском проезде
- Москва
- Россия
- Реализация
- 2004
Авторы
А. Скокан, В. Каняшин, Т. Лапина, К. Бердникова
Адрес
Москва, АСТРАДАМСКИЙ ПРОЕЗД, ВЛ. 4
Заказчик
ООО "Капитал Груп"
Площадь общая
46 250 м2
Начало проектирования
2002
Окончание строительства
2004
Жилой комплекс состоит из двух 30-ти этажных домов башенного типа, размещаемых на свободном участке внутриквартальной территории, застроенного, в основном, жилыми домами разной этажности - от 5 до 14 этажей и разного времени постройки. Проектируемый жилой комплекс не имеет непосредственных визуальных раскрытий с основных городских магистралей. Композиция строится на сопоставлении разных по пластике фасадов башен - простой стены с проемами и уступчатой в плане.На первом этаже проектируются нежилые помещения. Два последних жилых этажа (29-й и 30-й) заняты квартирами повышенной комфортности. Подземная автостоянка на 115 м/места снабжена одной двупутной рампой для въезда-выезда. Въезд в рампу удален от фасада ближайшего здания более чем на 15 метров. Для отделки фасадов применяется светлый лицевой керамический кирпич.






