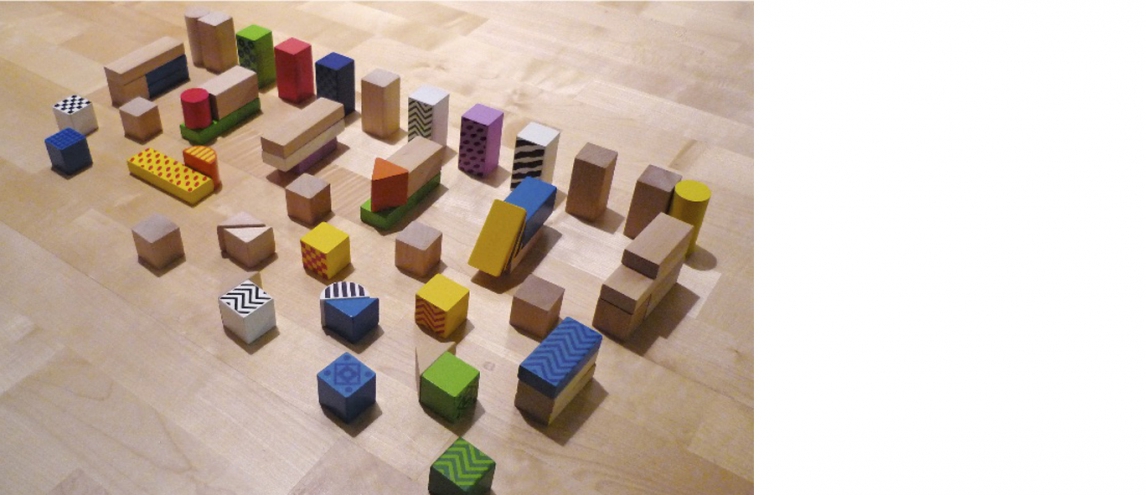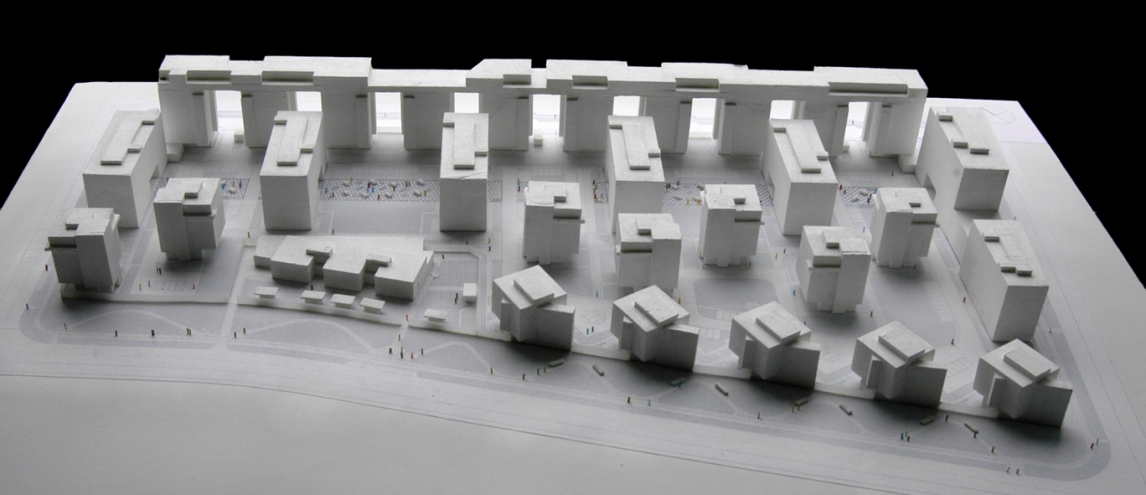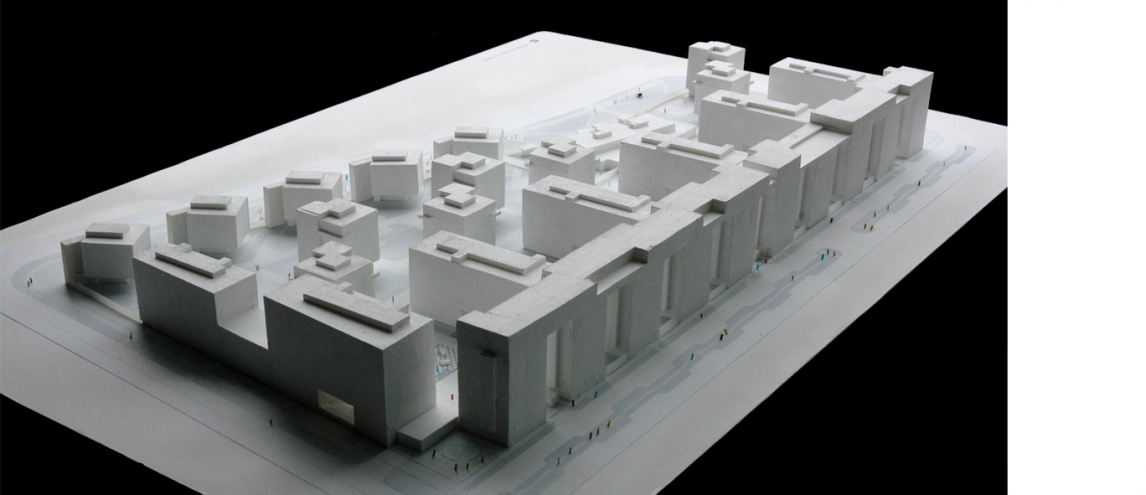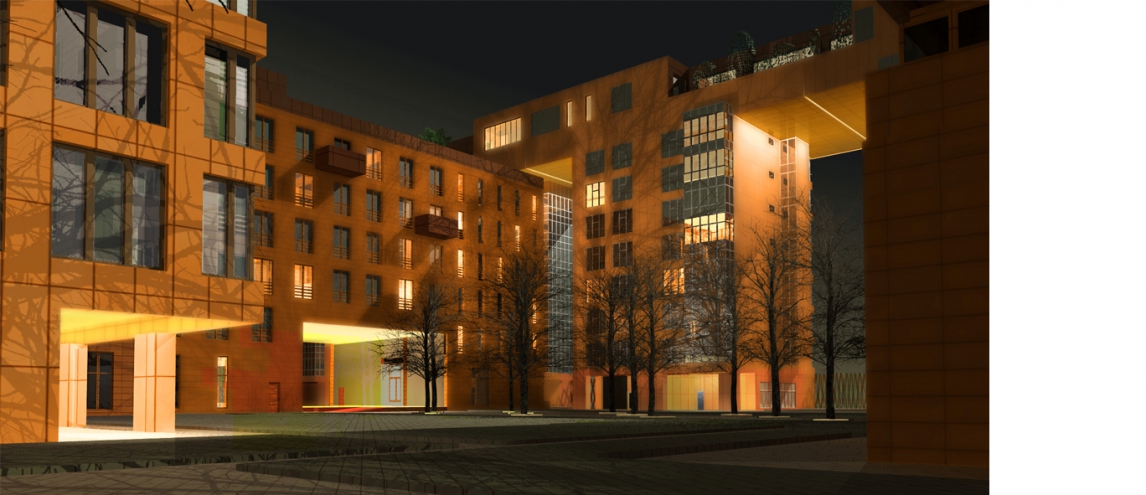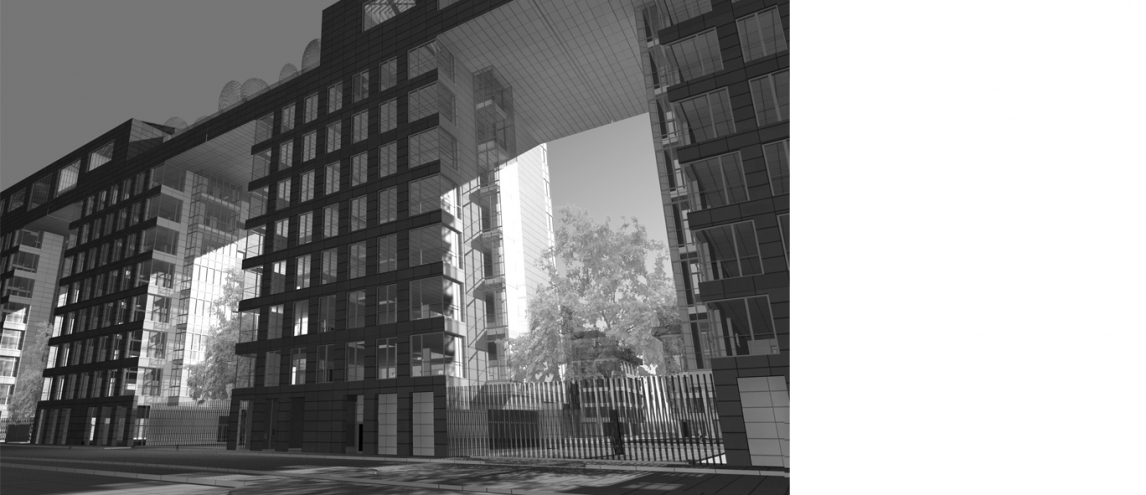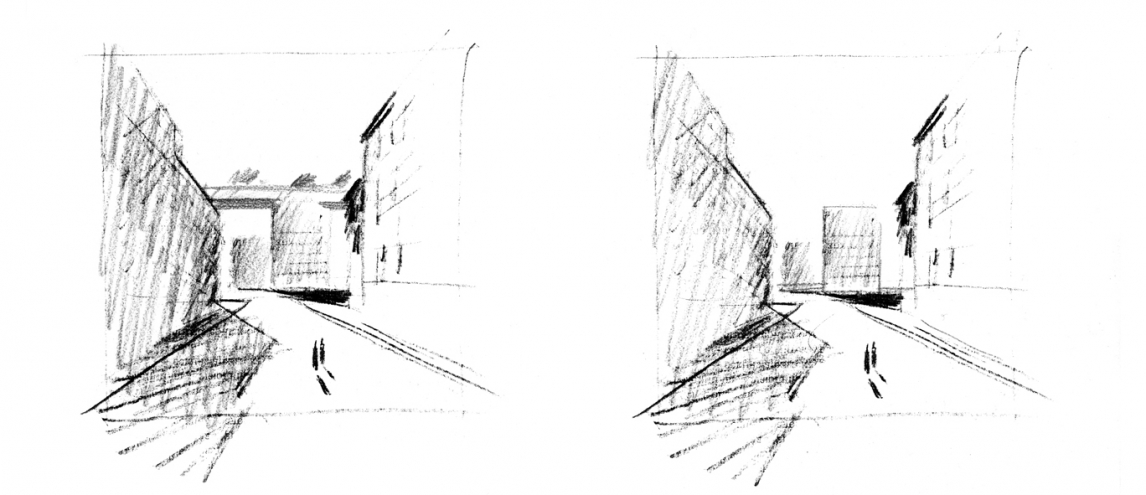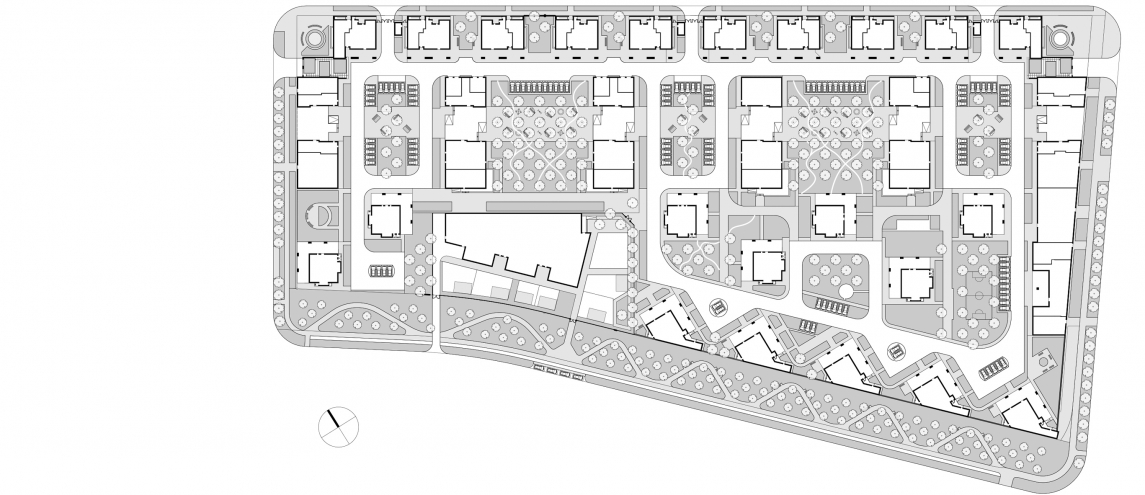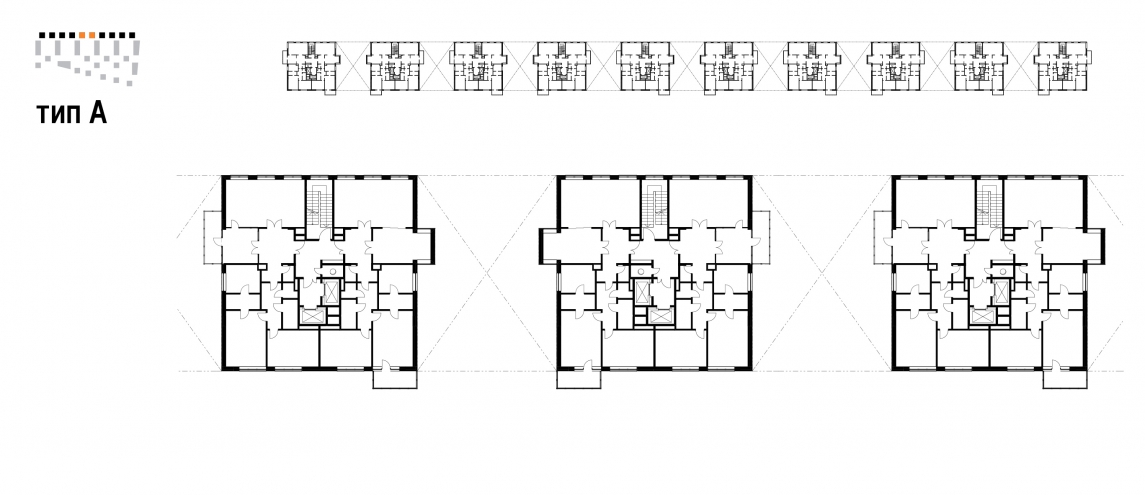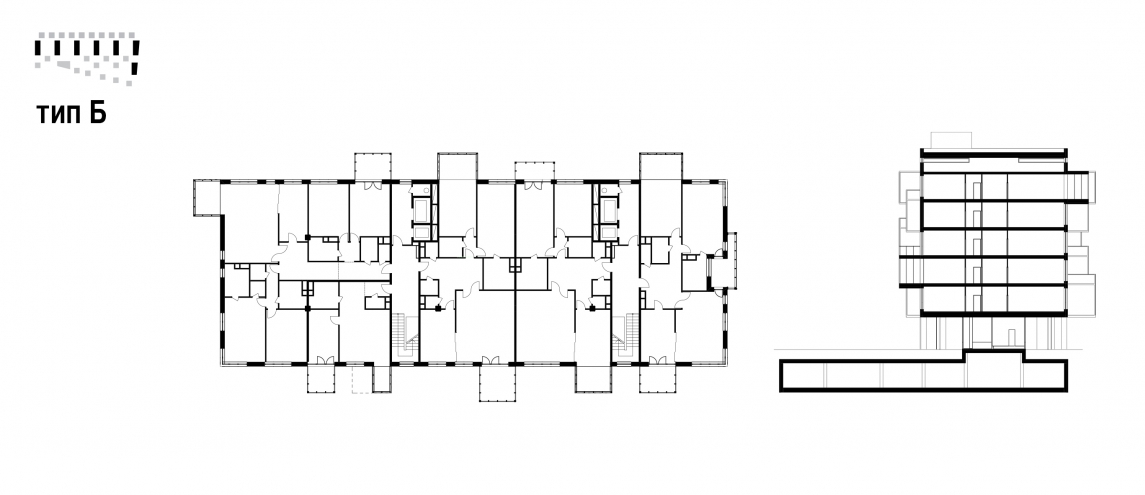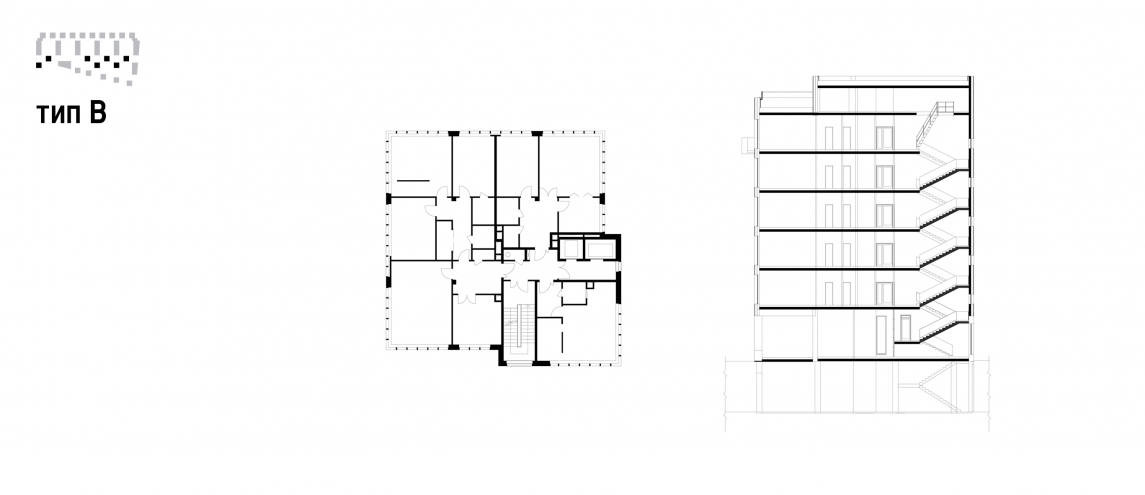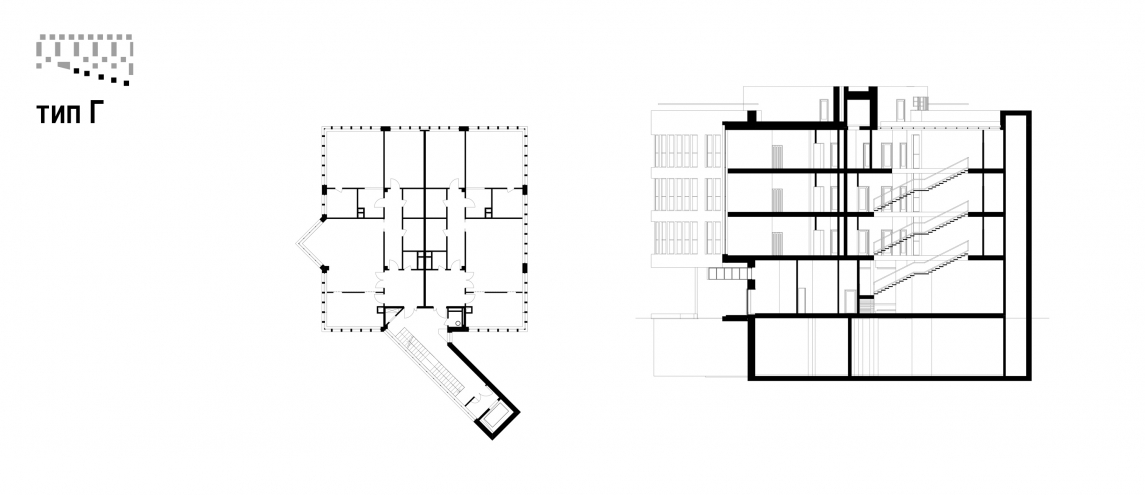Жилой комплекс R2 "Рублёво-Архангельское"
- Московская область, Красногорск
- Россия
- Проект
- 2009
Авторы
А. Скокан, А. Гнездилов, Р. Баишев, Д. Гусев, И. Ивлев, Е. Алексеенко, И. Воронежский, Е. Гейченко-Белоусова, П. Журавлёв, Н. Медведева, С. Помелов, А. Попов, В. Сергеева, А. Старостин
Адрес
Московская область, Красногорск,
Заказчик
ЗАО "Рублёво-Архангельское"
Площадь общая
5,49 га
Начало проектирования
2009
Работа над Проектом Рублево-Архангельское, с профессиональной точки зрения архитектора, представляет большой интерес, так как здесь присутствует большое количество разнообразных ландшафтных ситуаций, таких как берег реки, канала или залива, городские площади различных размеров и конфигураций, пешеходные бульвары и улицы различного характера и сечения. К тому же, по условиям игры все кварталы проектируют разные архитектурные команды и, поэтому, работа превращается в увлекательный профессиональный диалог как с соседом-коллегой, так и с конкретным местом, городской ситуацией, в которой находится наш квартал R2.
Он расположен в южной части города и с трех сторон окружен многоквартальными комплексами жилых домов, с четвертой стороны соседствует с коттеджным поселком и, соответственно, архитектурное решение должно быть уместно и со стороны улиц с многоэтажными домами, и, в тоже время, дружелюбно по отношению к двухэтажной коттеджной застройке.
Поэтому предложенное нами композиционное решение застройки квартала выглядит как плавный и естественный переход от высокоурбанизированной жилой среды к загородной – и все это в рамках одного квартала.
Вообще же, при строительстве новых городов, районов, поселков, одна из самых сложных архитектурных задач – это добиться сложности и разнообразия присущего исторически сложившимся городам, которые и до сих пор остаются для всех нас примерами истинно городского образа и стиля жизни.
В нашем квартале проблема пространственного и визуального разнообразия решается за счет использования разного типа и этажности зданий. Это и 9-ти этажный дом – стена с огромными арками, через которые на улицу, идущую вдоль северной стороны квартала, попадает солнечный свет, это и семь 6-ти этажных секционных домов с широкими дворами между ними, в которые они обращены большими стеклянными эркерами похожими на огромные аквариумы.
Дальше к югу застройка, как-бы, еще больше раскрывается навстречу солнцу - дома стоят еще более свободно, между ними прихотливо изгибаются пешеходные дорожки и автомобильные подъезды к шестиэтажным точечным домам мини-башням, все квартиры в которых имеют вид на две или три стороны.
И наконец вдоль бульвара, отделяющего нижнюю улицу от внутриквартального пространства, расположены 5 четырехэтажных домов – вилл, растворяющихся в простанстве и зелени.
Светлый облицовочный камень, стекло, воздух, солнечный свет и зелень – вот строительные материалы этого квартала.






