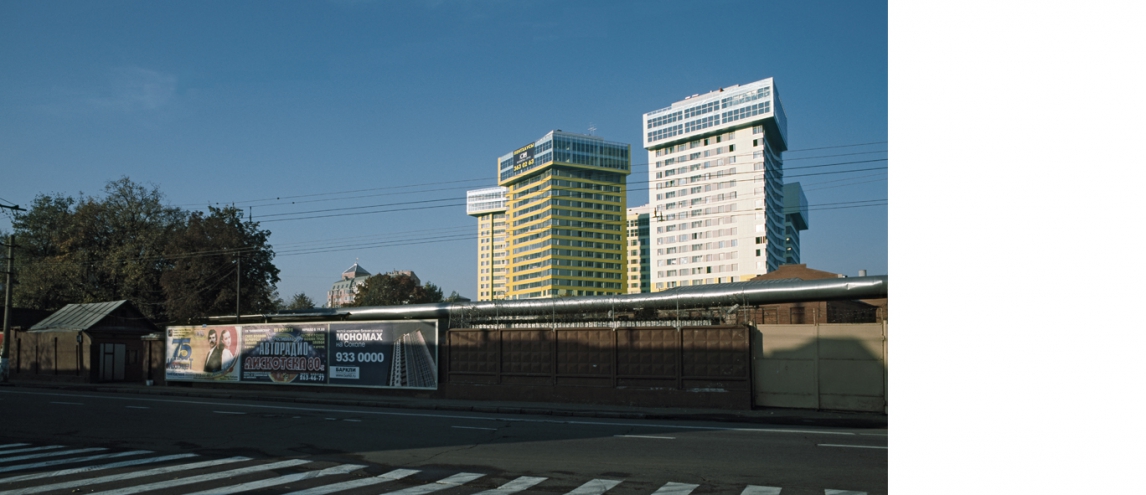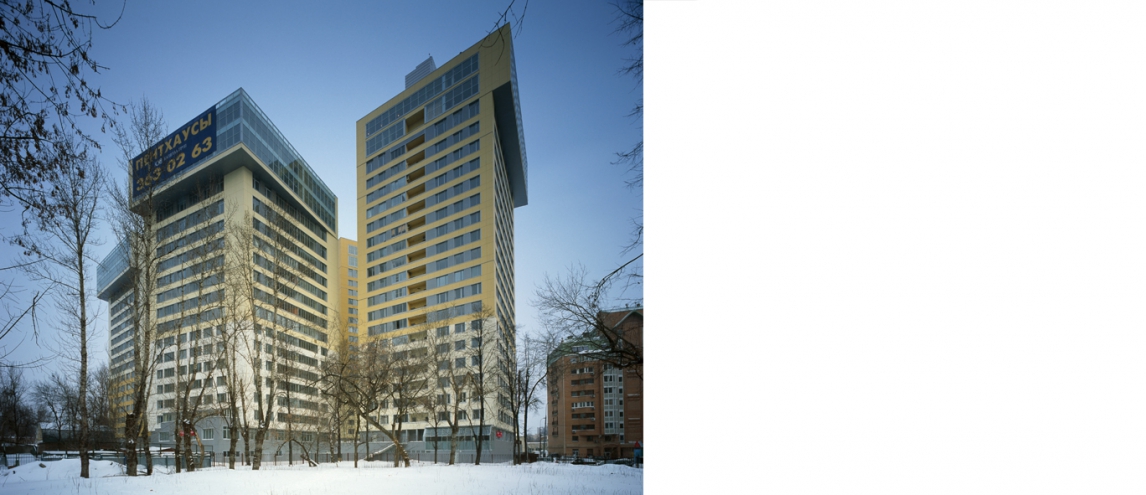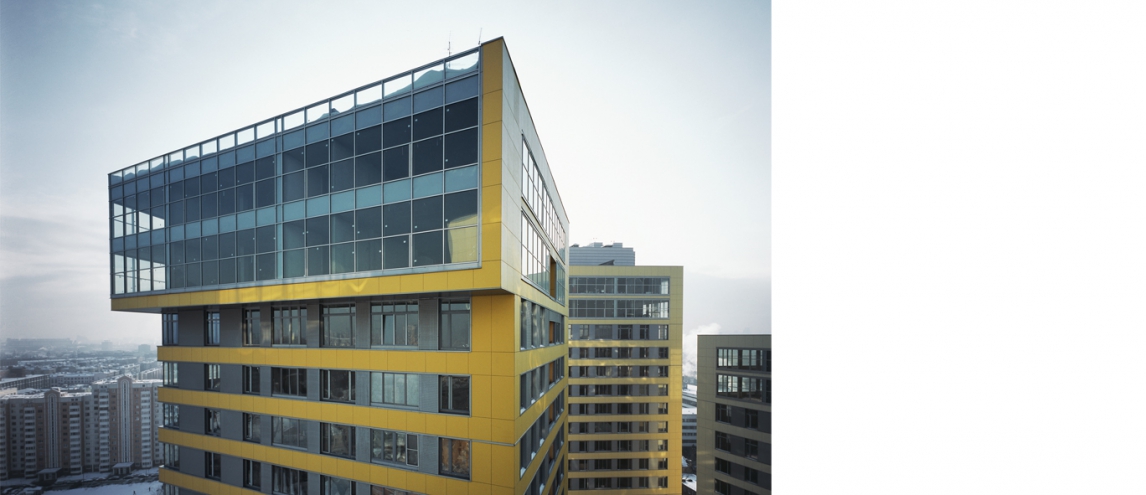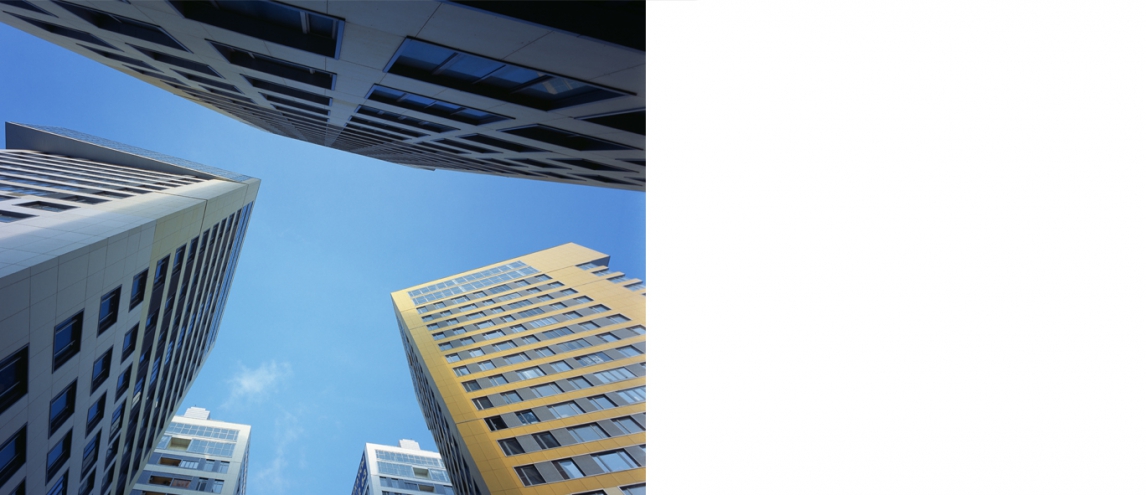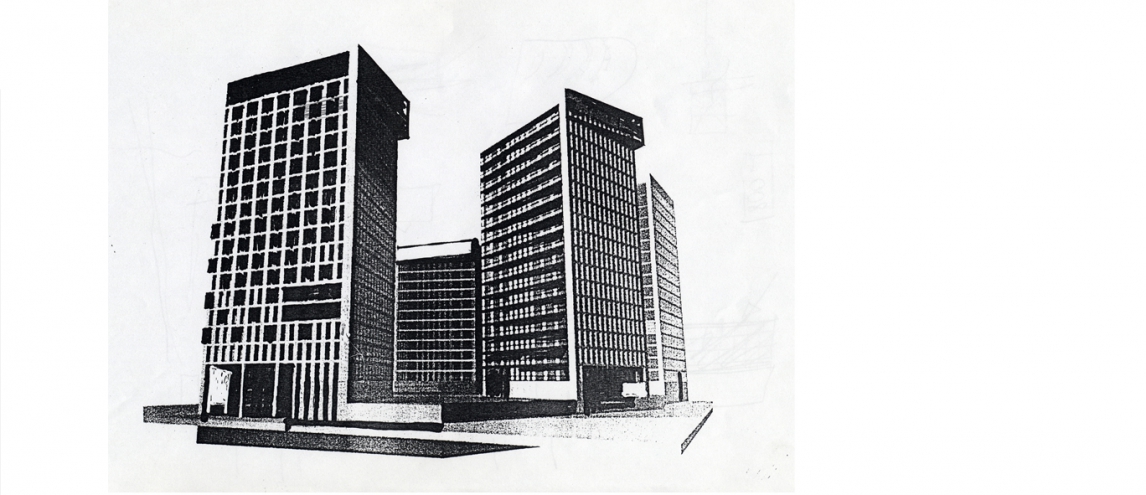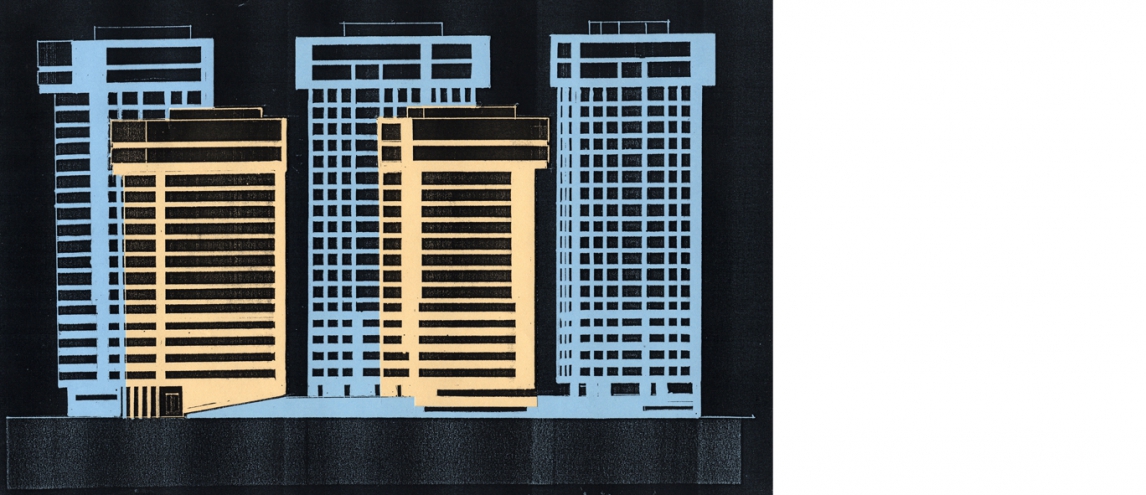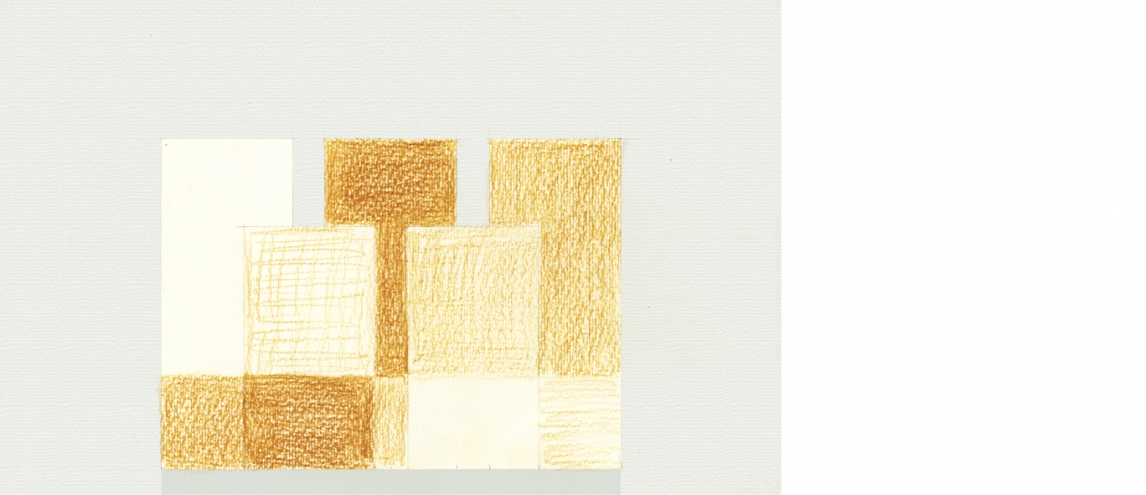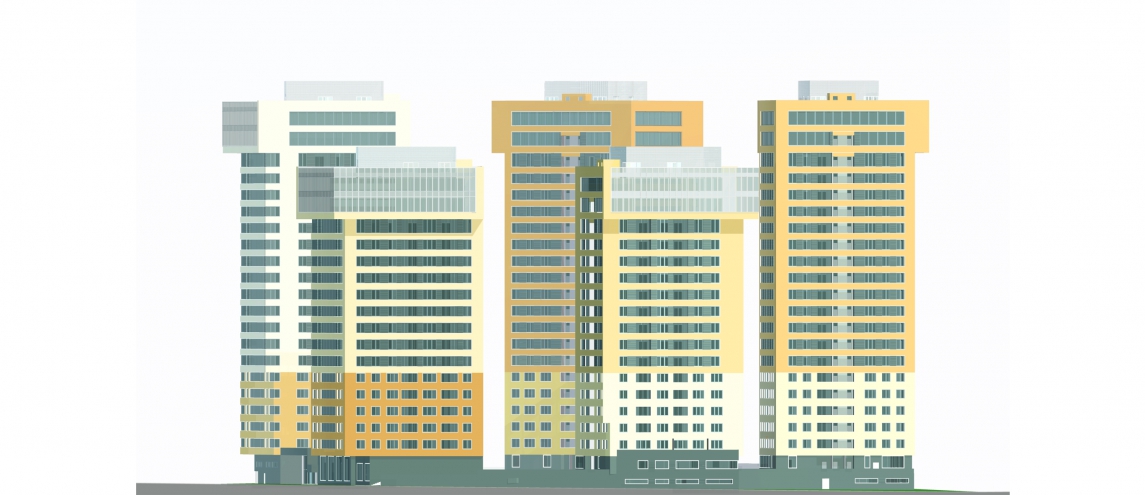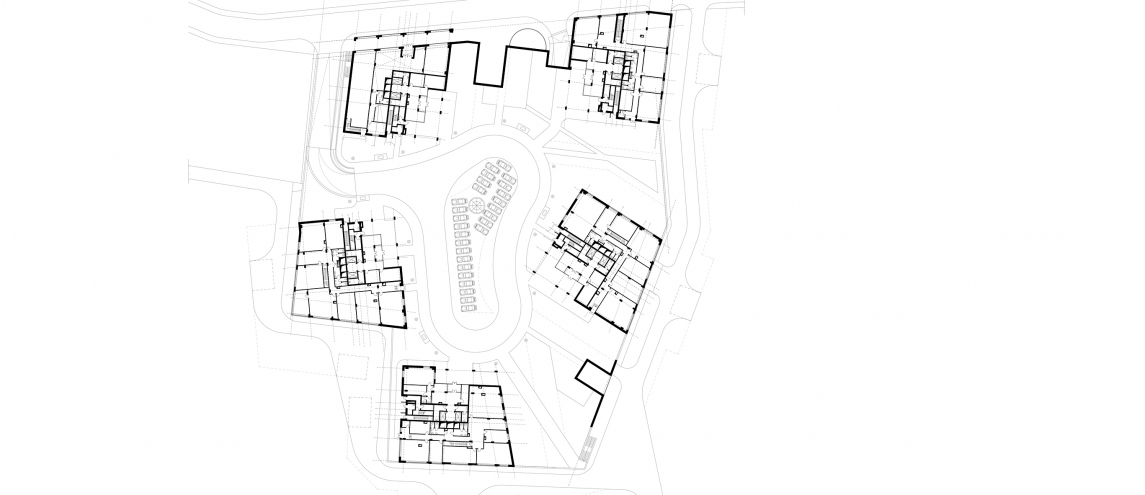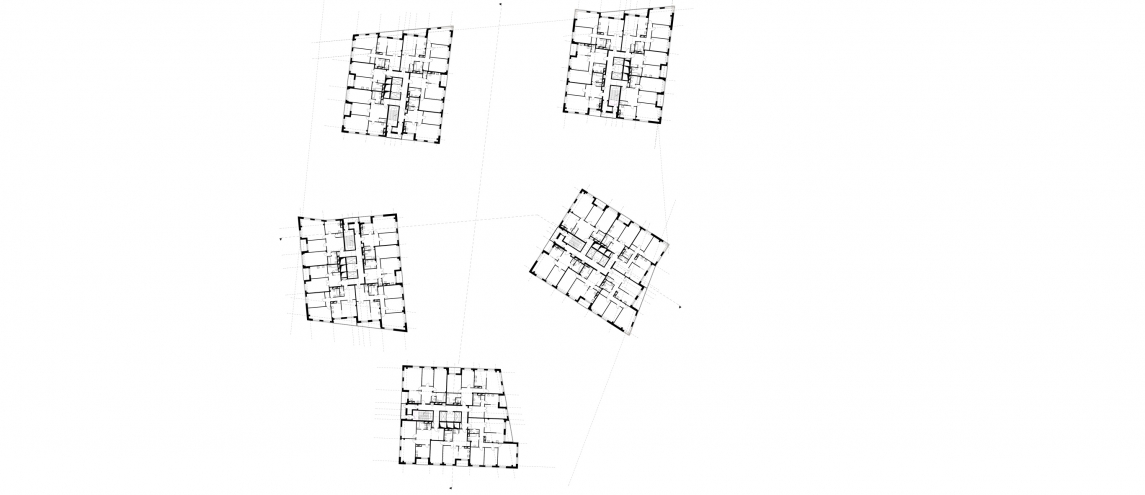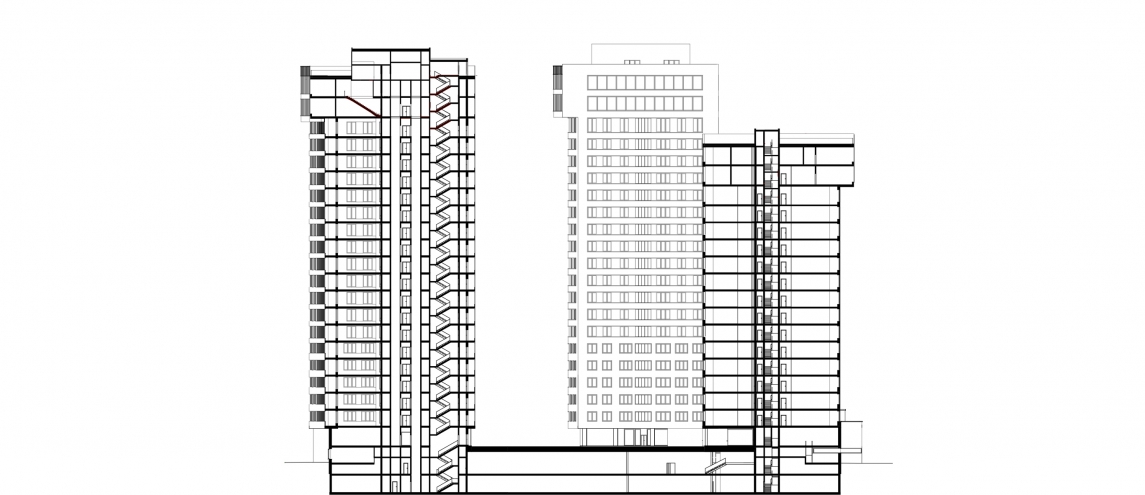Жилой комплекс на улице Шаболовка
- Москва
- Россия
- Реализация
- 2004
Авторы
А. Скокан, Р. Баишев, М. Елизарова, С.Каверина
При участии
Н. Иванов, И. Розина
Адрес
Москва, ул. Шабловка, 23
Заказчик
ООО "Капитал Груп"
Площадь общая
80000 м2
Начало проектирования
2001
Окончание строительства
2004
«Post-factum» логика образования архитектурной формы жилого комплекса представляется простой и очевидной и кажется, что любое другое решение для этого места было бы просто невозможно. Сложной формы участок, на котором располагался карбюраторный завод, окружен с трех сторон жилыми зданиями. Они требовали от архитекторов обеспечить нормативную инсоляцию и освещенность, следствием чего стало расположение пяти башен с площадью этажа по 500 м2 каждая вдоль инсоляционных лучей. Композиция комплекса обусловлена также ландшафтными обстоятельствами и необходимостью уважительного жеста в сторону церкви Св.Троицы. Дабы компенсировать коммерческие потери авторы реализовали консоли в верхних этажах. Колористическое решение предложенно художником И.Лубенниковым. (с) Tatlin 1|2|2006






