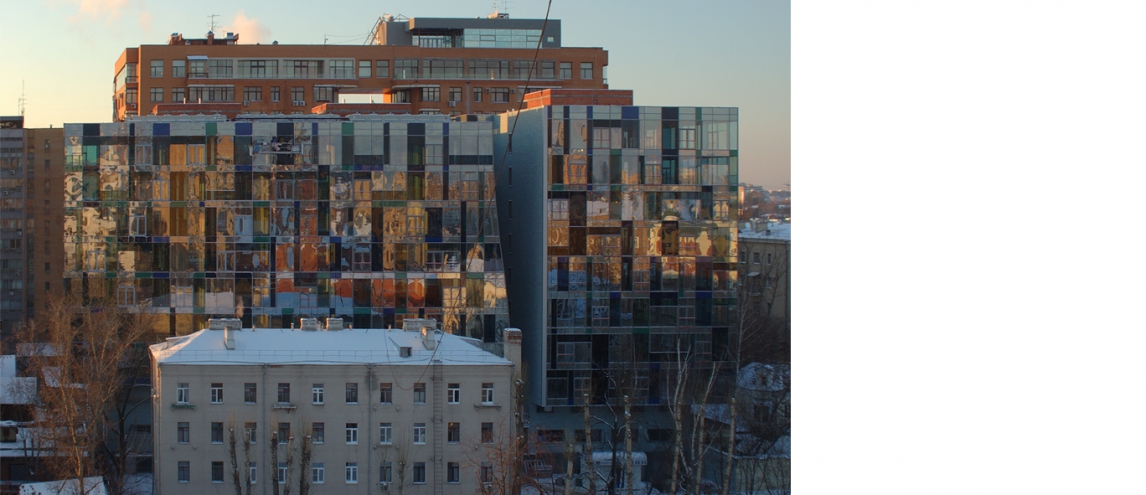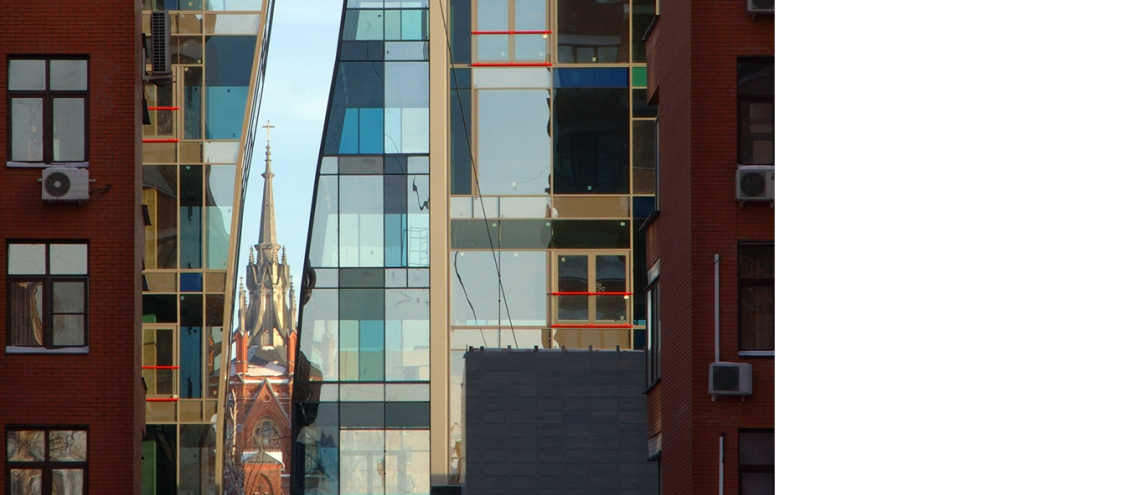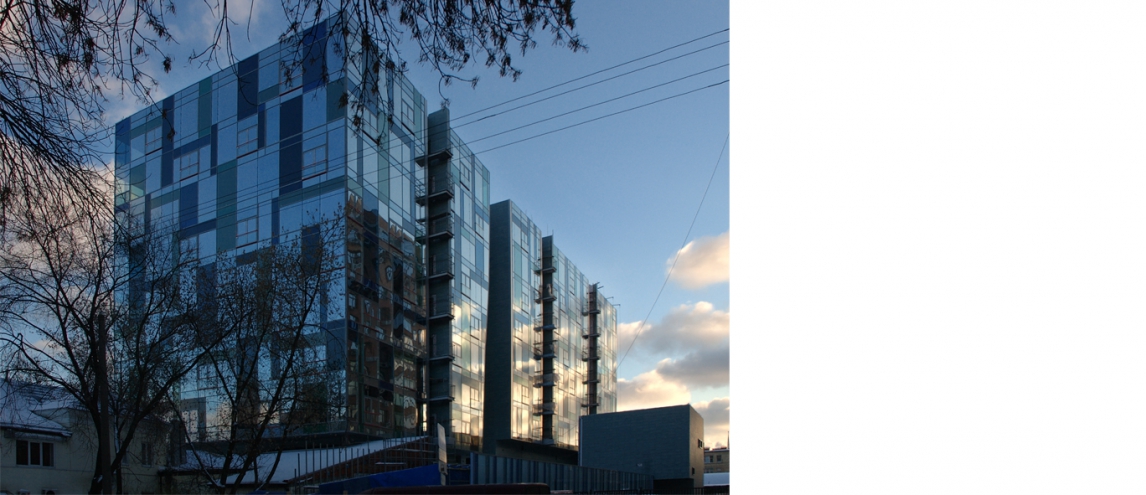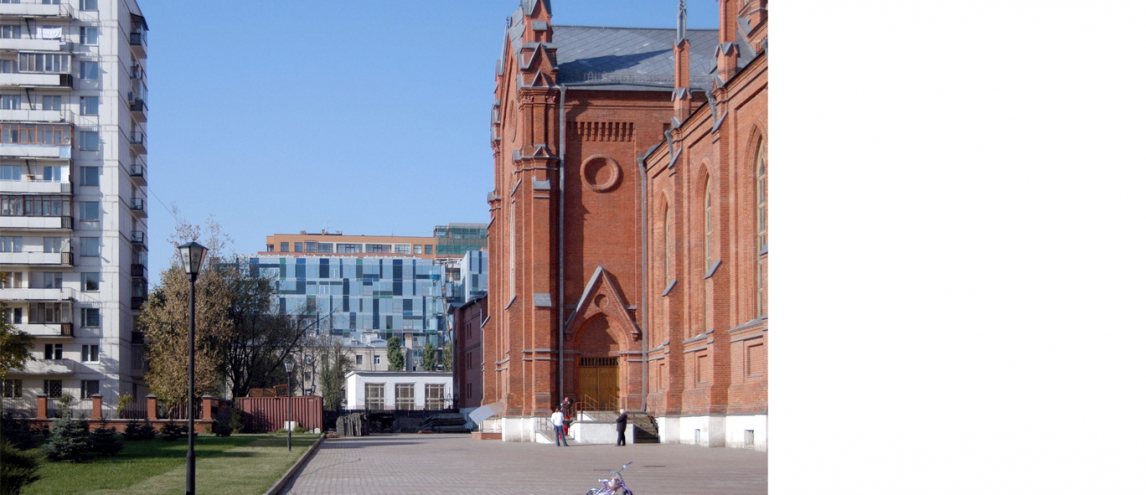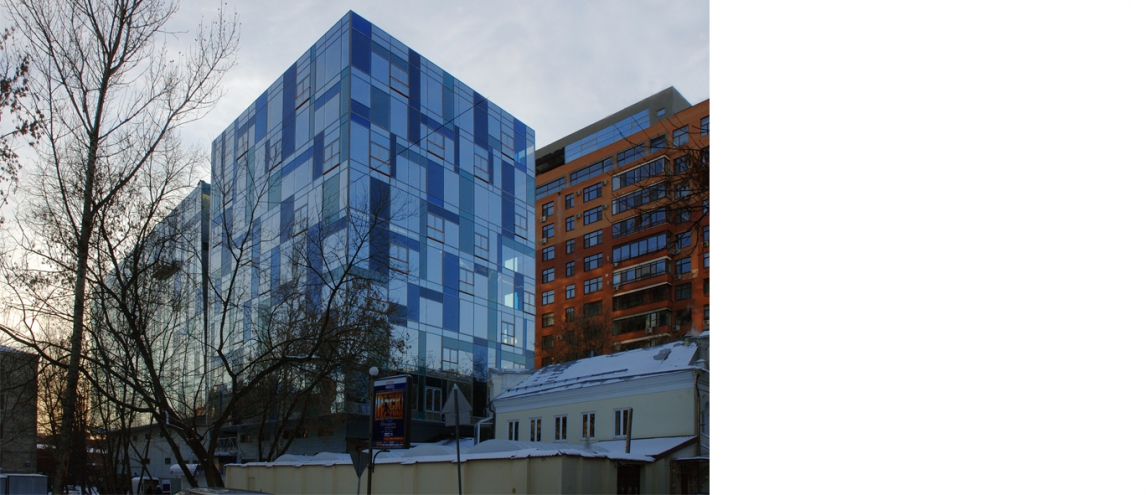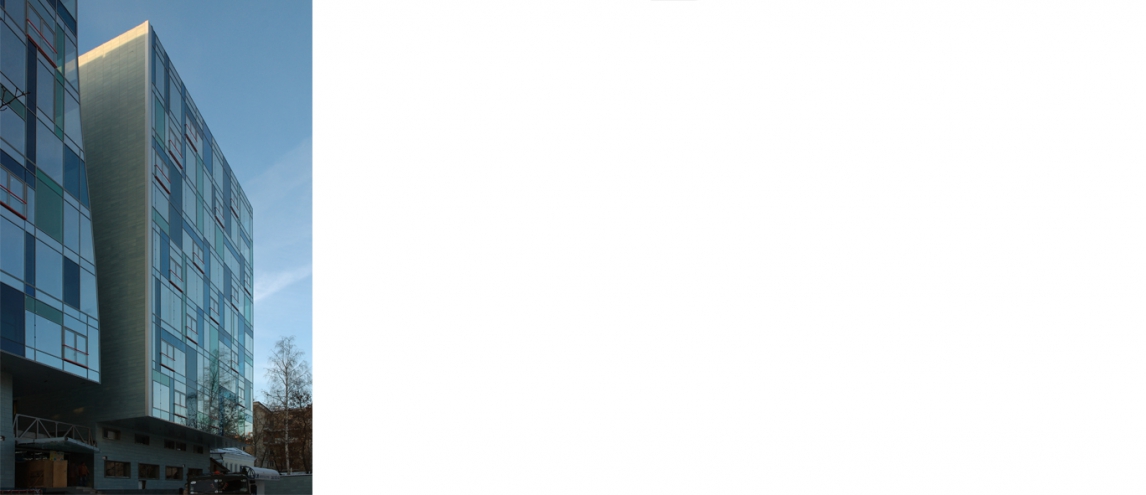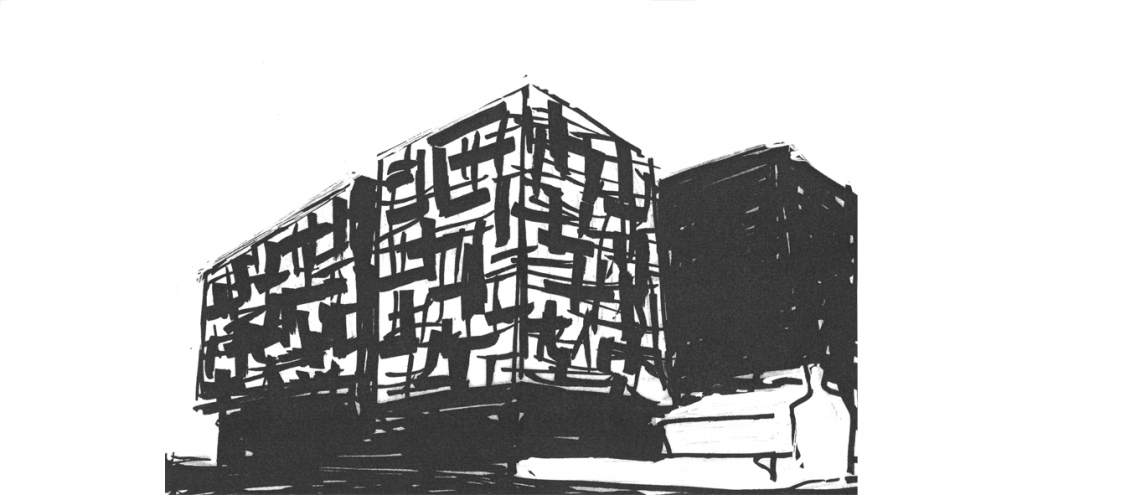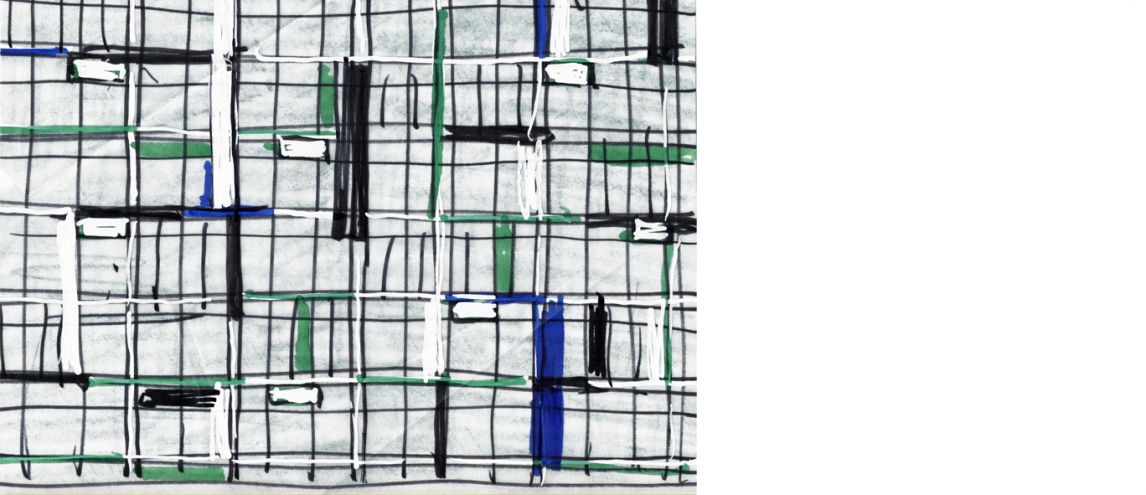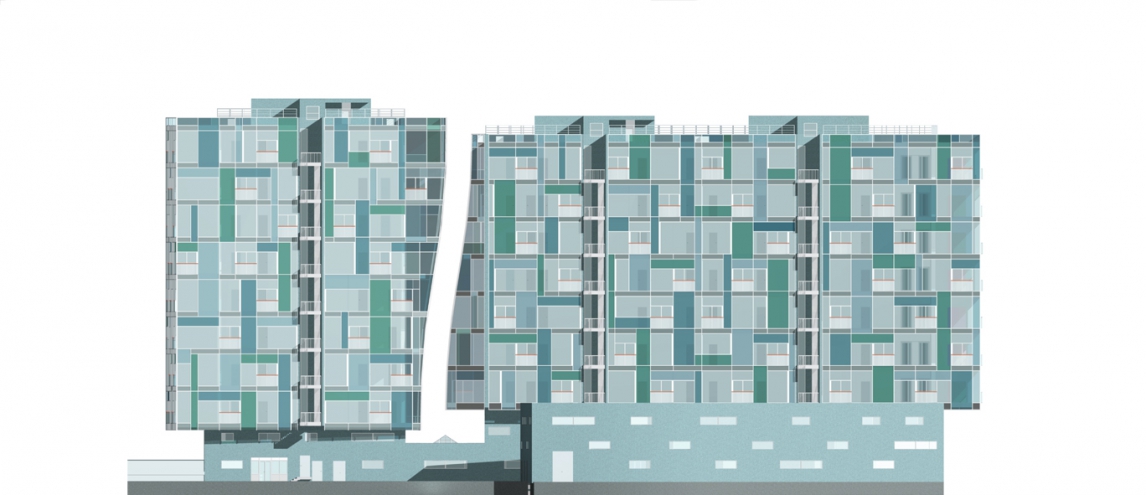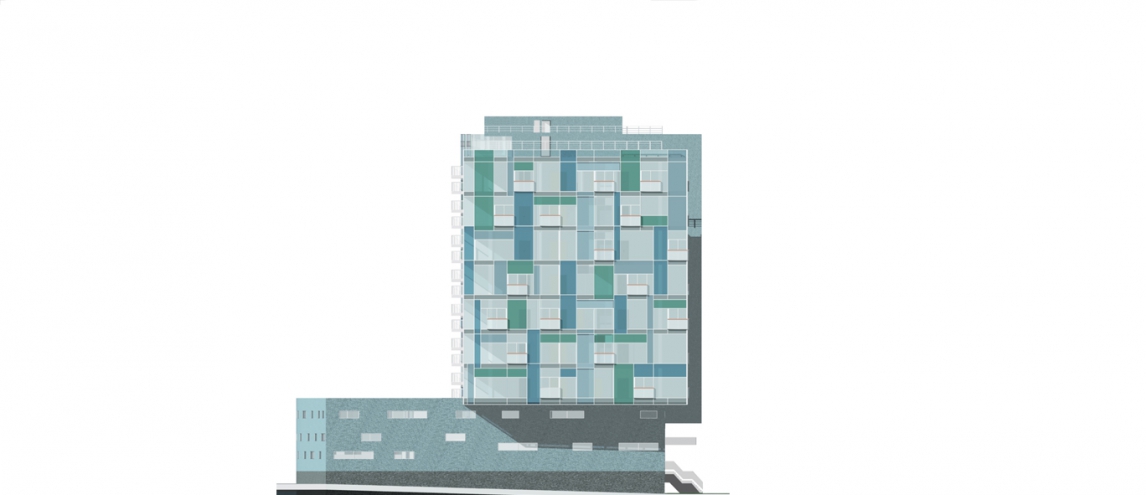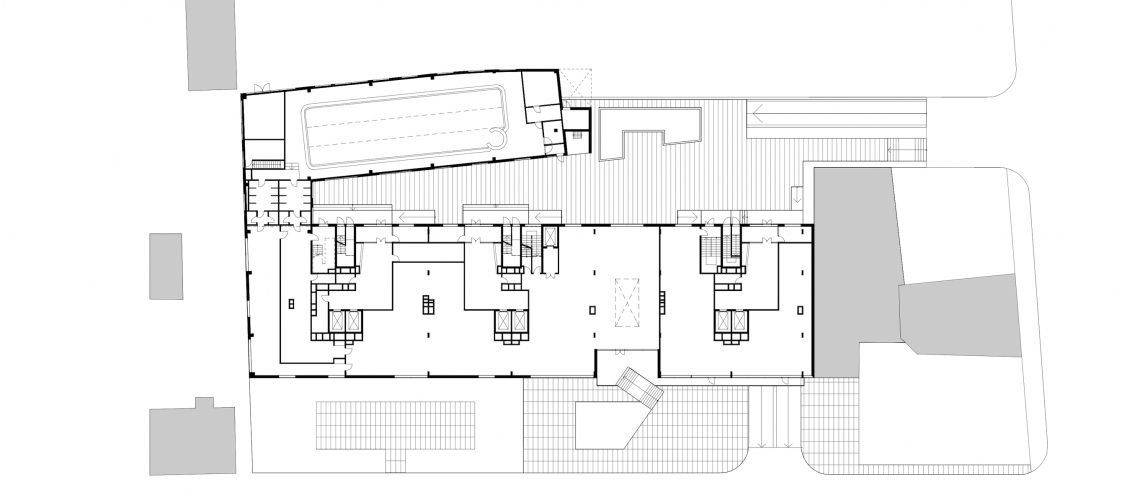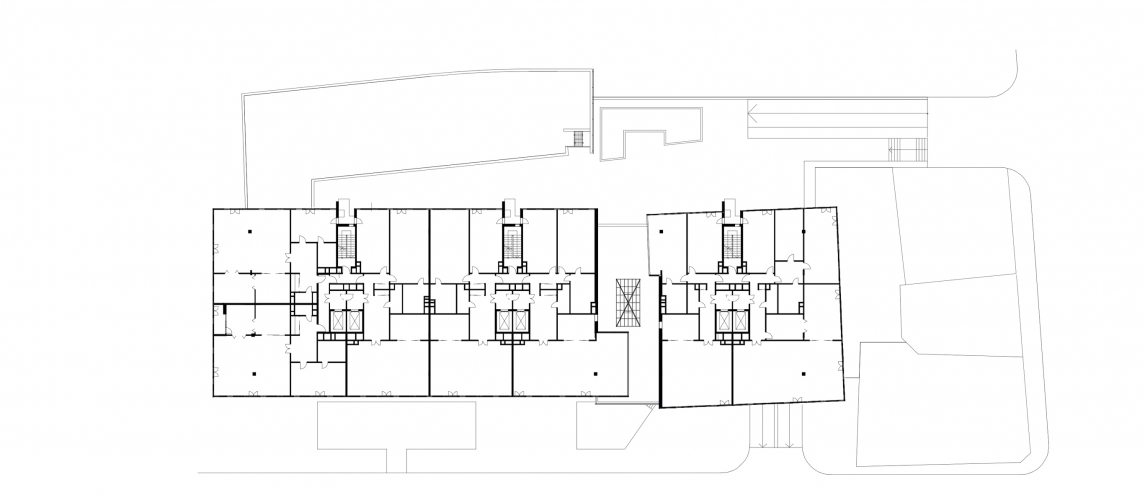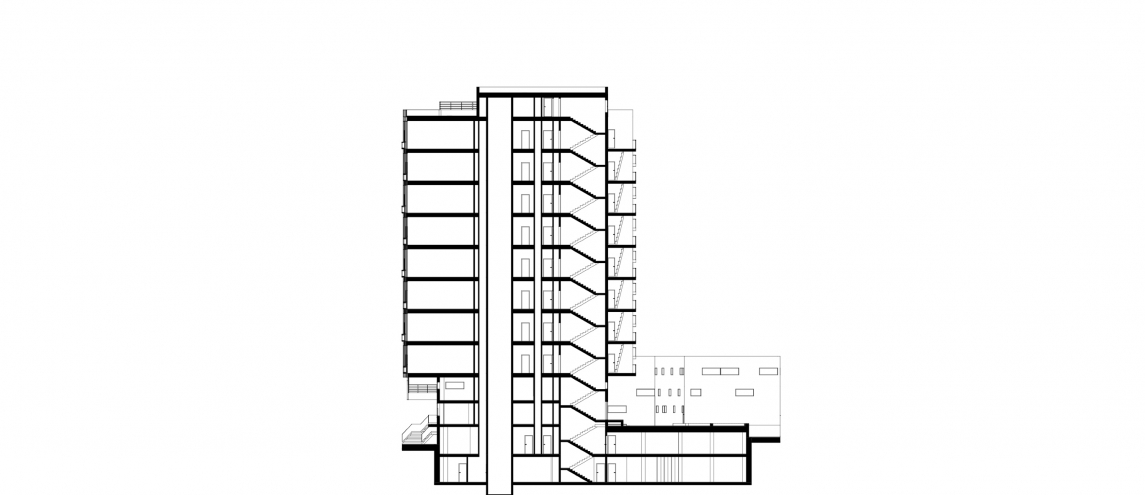Жилой комплекс на ул. Пресненский вал
- Москва
- Россия
- Реализация
- 2005
Авторы
А.Скокан, В.Каняшин, М.Дехтяр, М.Кудряшов
При участии
М.Муравьева
Адрес
Москва, ул.Пресненский вал 14, стр.6
Заказчик
ООО "Капитал Груп"
Площадь общая
18 400 м2
Начало проектирования
2003
Окончание строительства
2005
Объект визуально заместил собой ранее построенный дом-арку на улице Климашкина. Архитекторы повторили уже найденное ранее. Новое здание, вставшее впереди, также получило проем, совмещенный с осью костела. Сосуществование стоящих довольно близко объектов, возможно, если каждый имеет ярко выраженные, отличные друг от друга характеристики. В отличие от традиционной стеновой тектоники дома-арки, новый дом приобрел полностью стеклянные фасады, постоянно меняющиеся в зависимости от освещения, а иногда и просто растворяющиеся на фоне неба, когда на фасадной плоскости остаются только плавающие цветные прямоугольники. Костел получил обновленный "задник", выглядящий иногда как мираж, а вновь образованное дворовое пространство унаследовало черты предыдущего - при небольших размерах и благодаря анфиладе проемов двор воспринимается большим.






