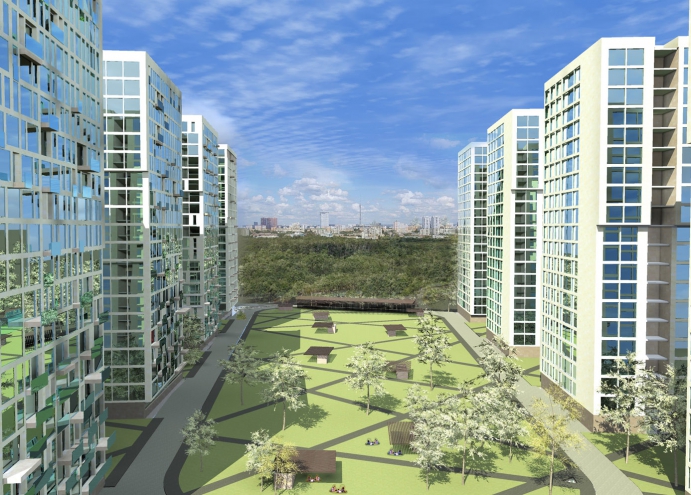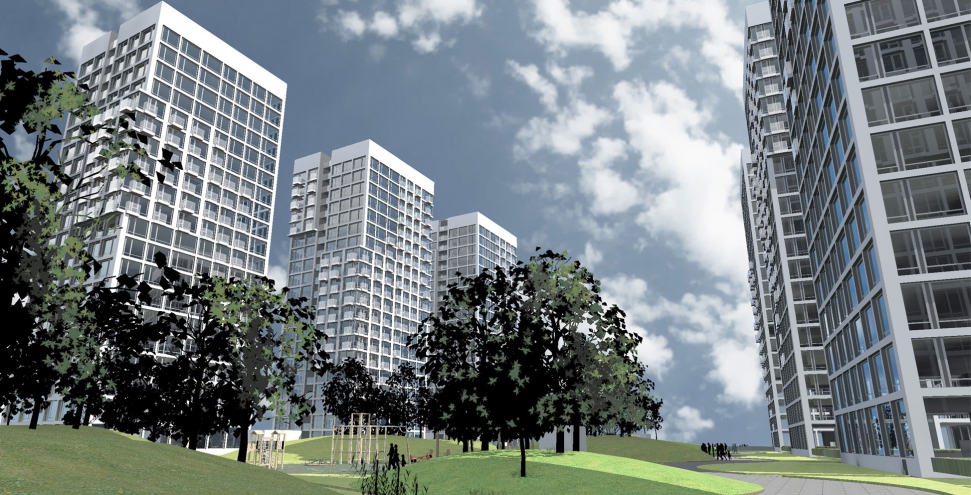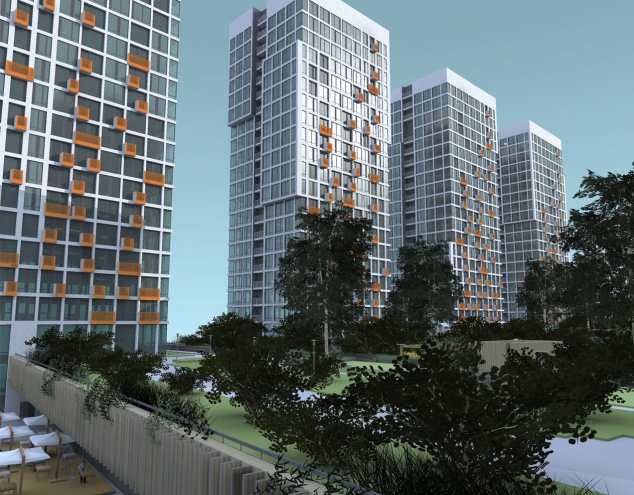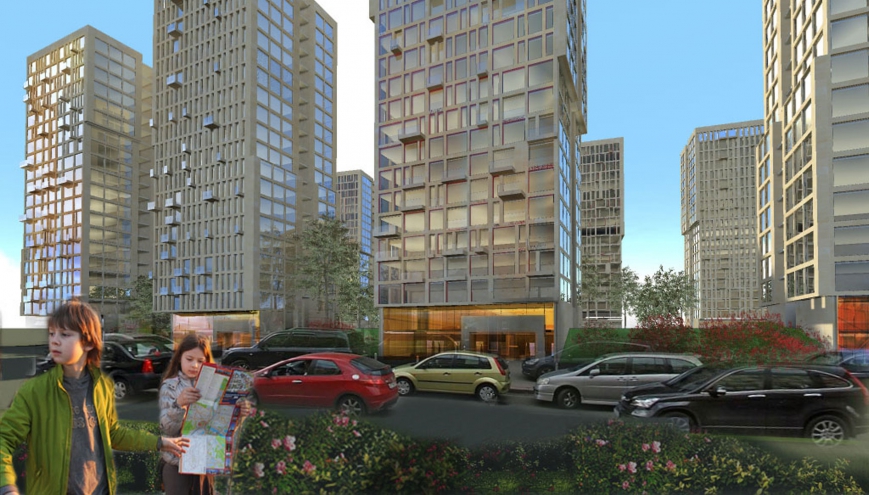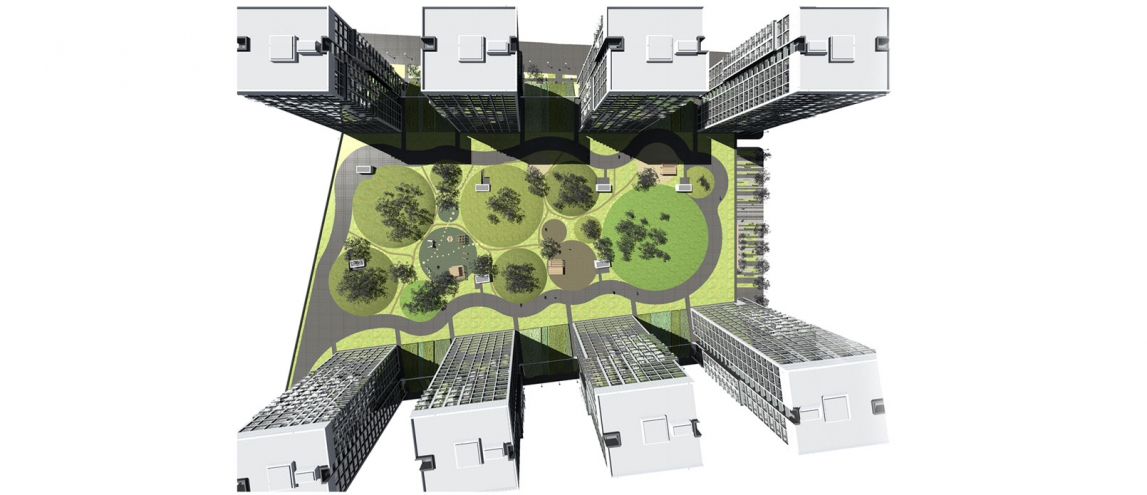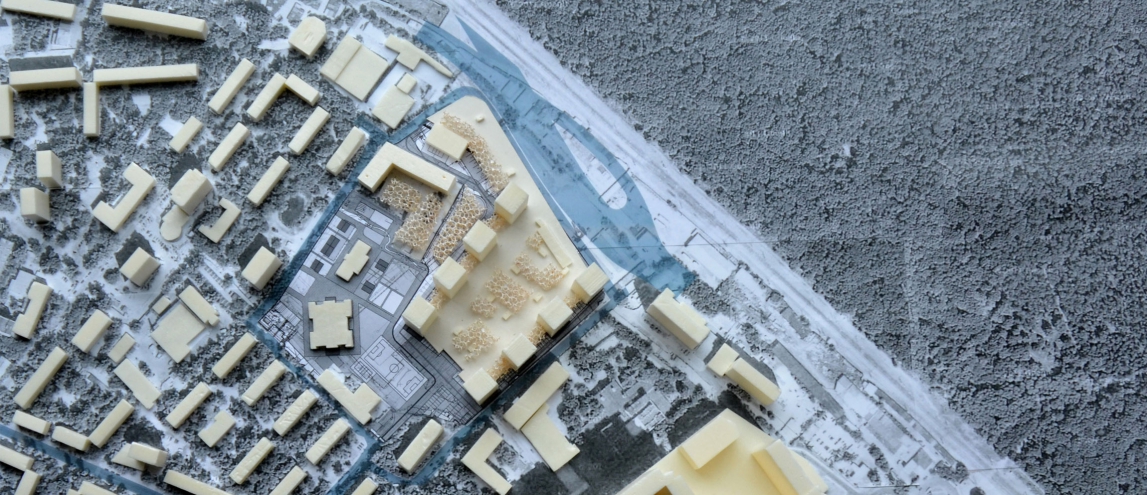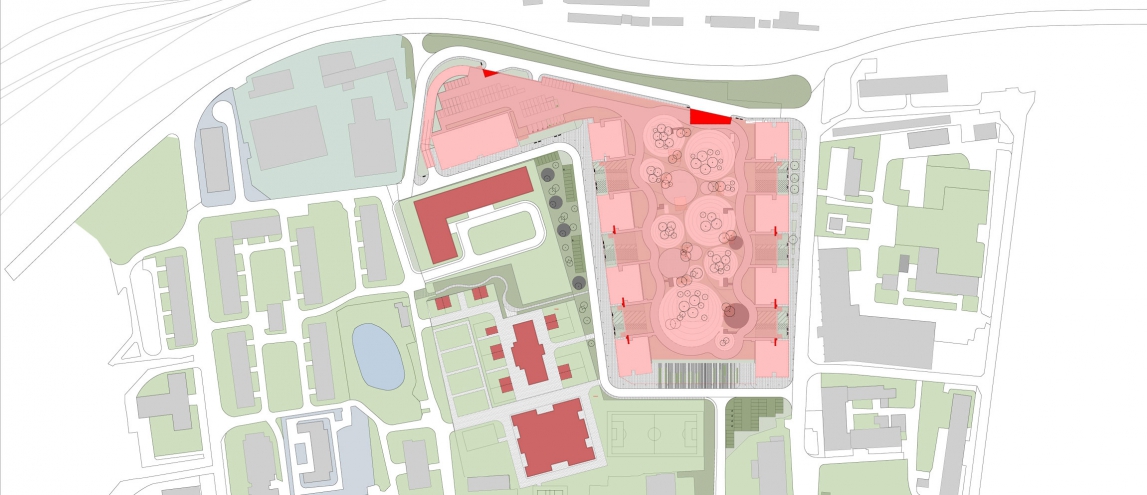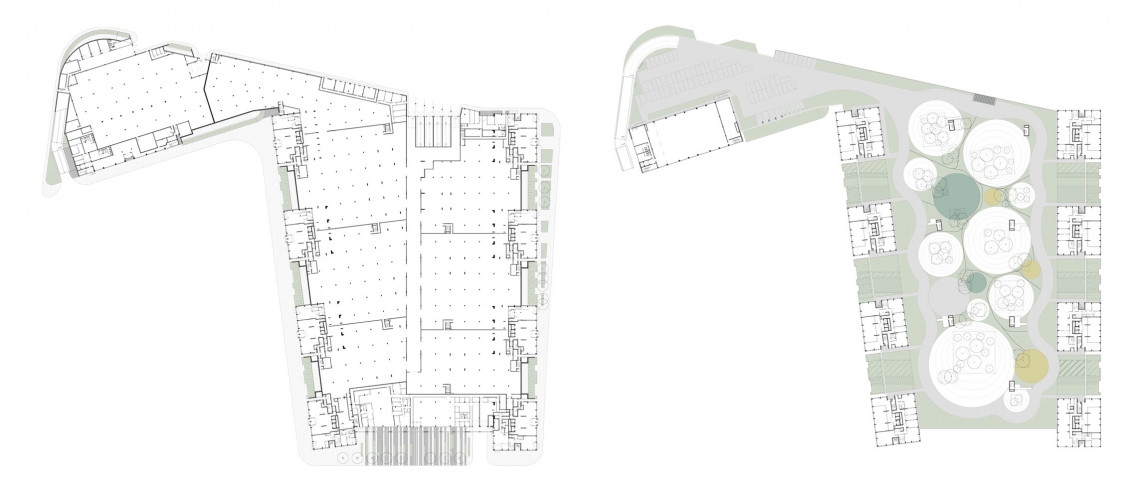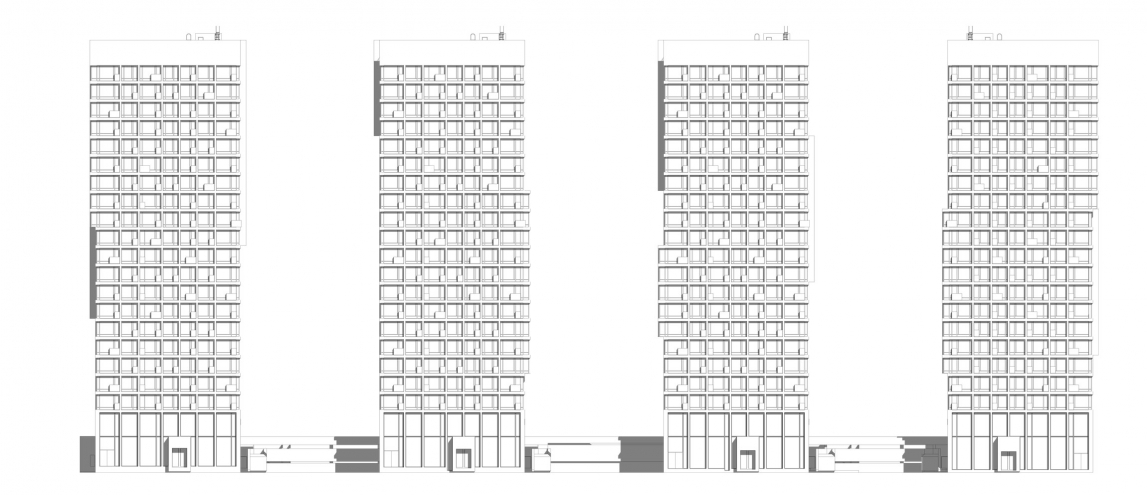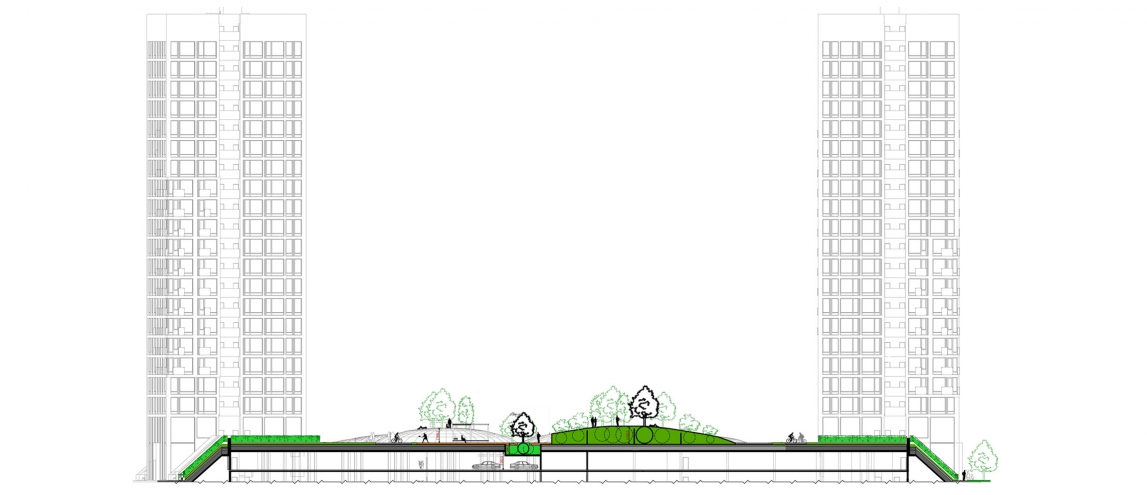Жилой комплекс на ул. Черняховского
- Москва
- Россия
- Проект
- 2014
Авторы
А. Скокан, В. Каняшин, А. Бутусов, К. Бердникова, Е. Гейченко-Белоусова, В. Сергеева, А. Федорова
Адрес
Москва, ул. Черняховского, вл. 19
Заказчик
ОАО "ГЛАВСТРОЙ"
Площадь общая
4,22 Га
Начало проектирования
2013
Жилой комплекс проектировался на промплощадке - территории бывшего завода железобетонных изделий, как часть программы по реструктуризации неиспользуемых промзон в г. Москве. Комплекс включает в себя, кроме жилья бизнес-класса, обслуживающие помещения для жильцов (в том числе торговые помещения), кафе, офисы, клубные помещения, фитнес-центр и подземные автостоянки. Рядом с жилым комплексом проектируется школа и детский сад.
Главная идея - визуально “подключить” к внутреннему жилому пространству Тимирязевский парк, расположенный с севера.
Поскольку на соседнем участке с восточной стороны высится жилой комплекс “Аэробус”, во избежание эффекта клаустрофобии, авторы приняли сформировать пространство жилого двора не стенами, а рядами башен, которые к тому же не параллельны, а раскрывают пространство в парк.
Таким образом, жилой двор, приподнятый над землей и огражденный прозрачными преградами, одновременно обособлен и визуально связан со всеми сторонами горизонта.






