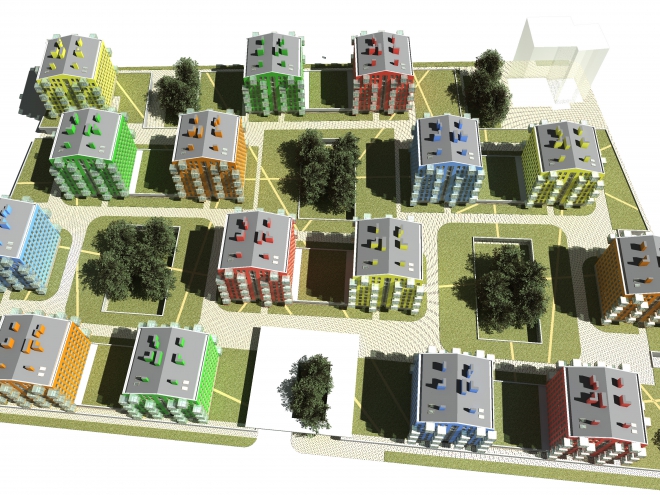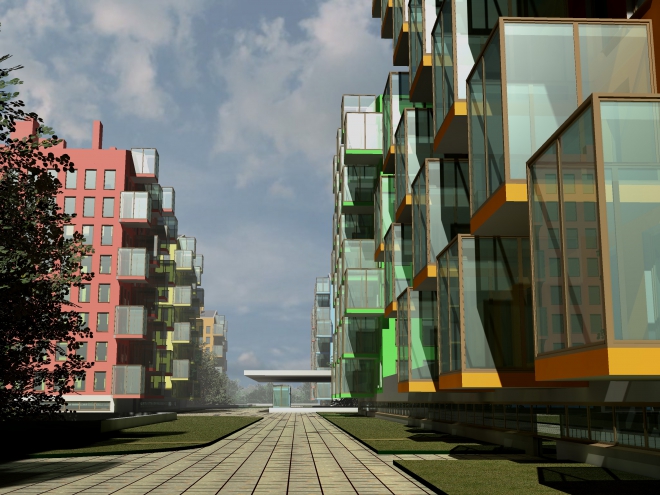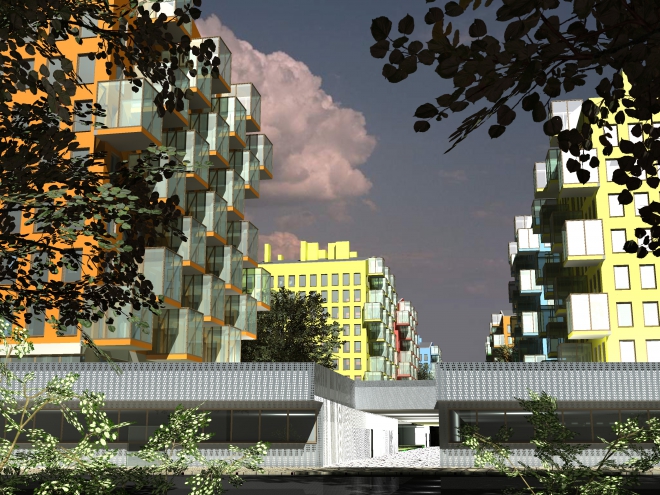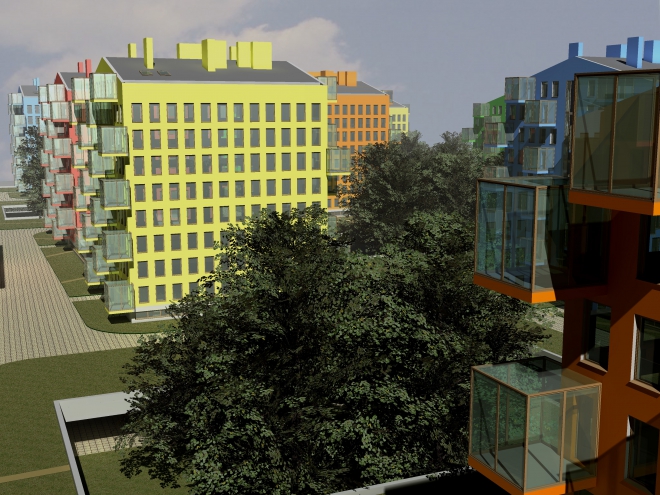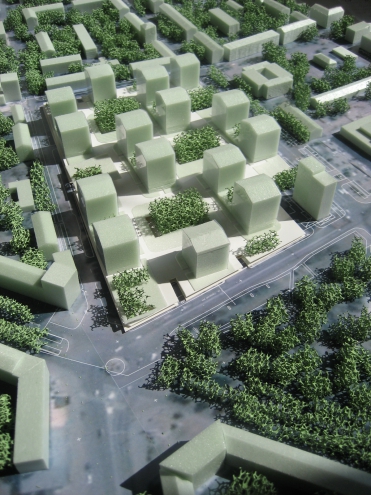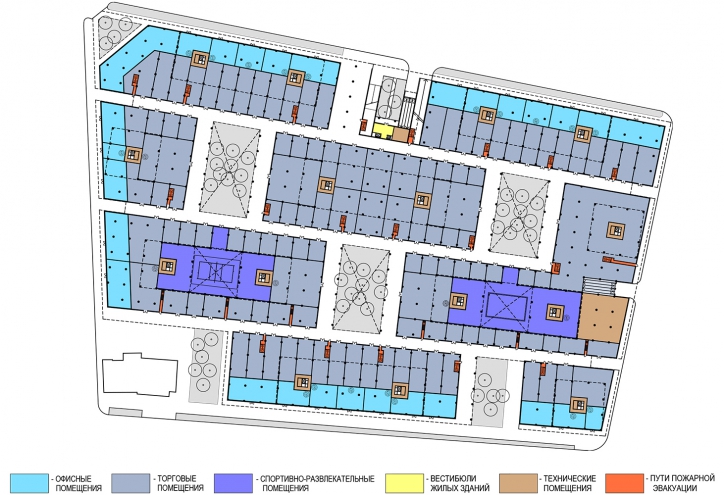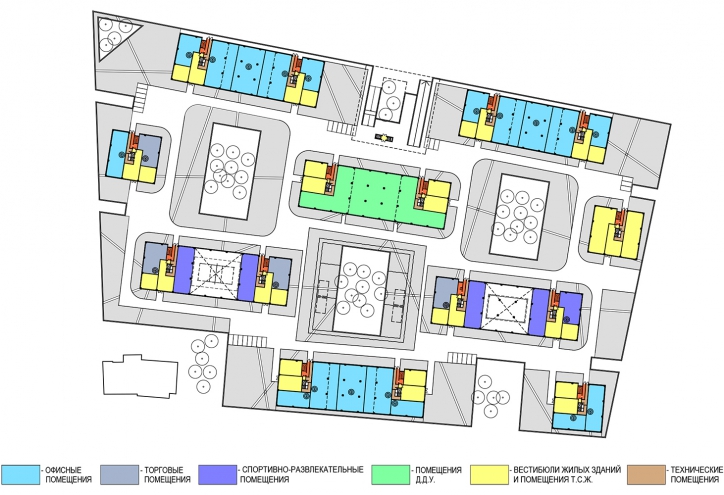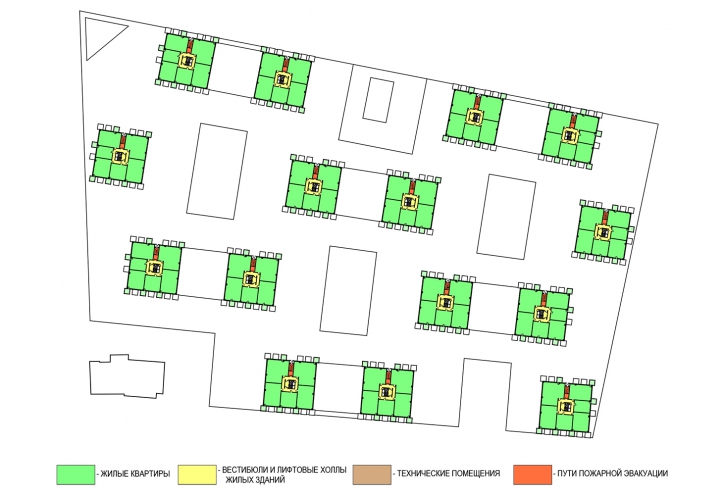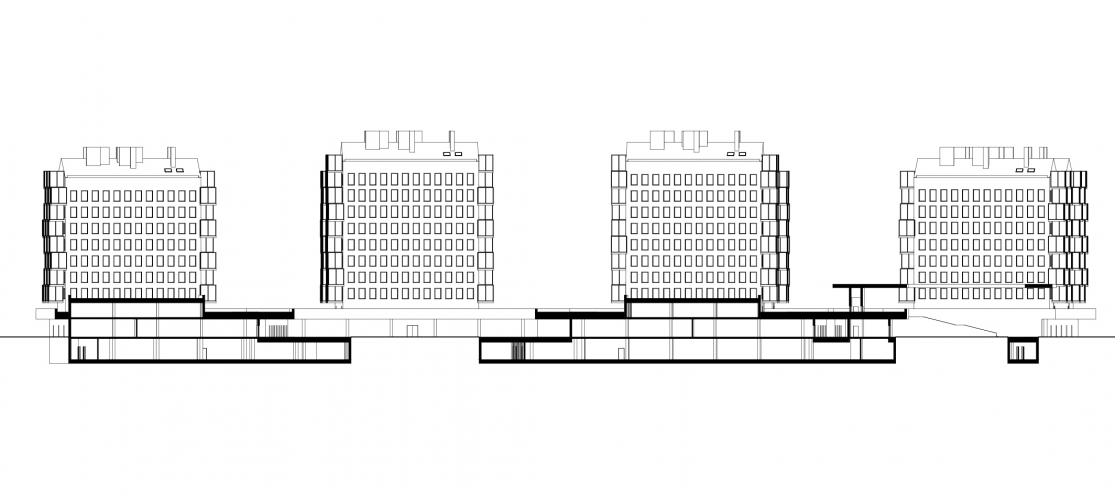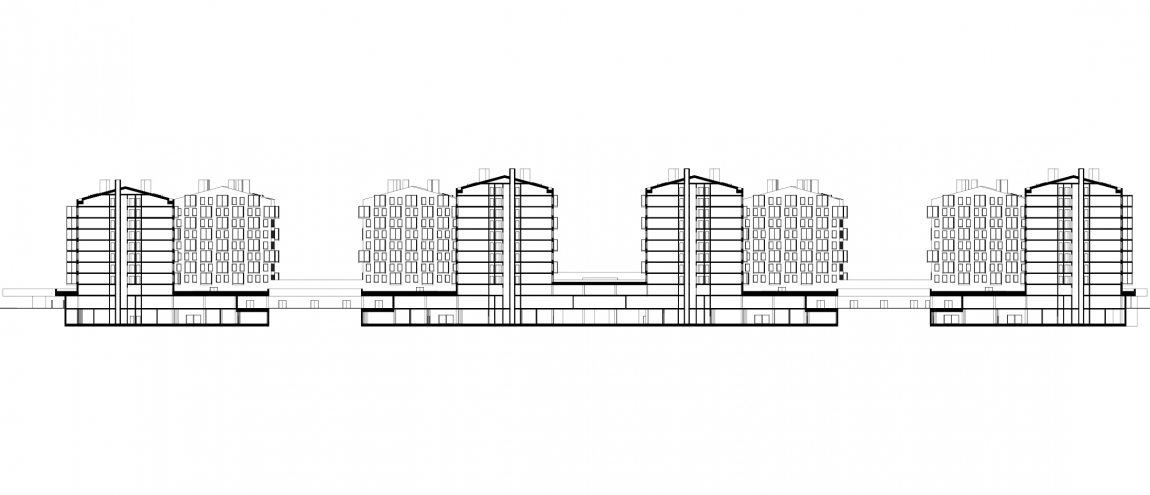Жилой комплекс на территории завода ОАО "ЯЗТА" в г. Ярославль
- Ярославль
- Россия
- Концепция
- 2008
Авторы
А.Скокан, В.Каняшин, М.Скороход
Адрес
Ярославль, ул. Свободы вл. 62
Заказчик
ОАО «Главстрой»
Площадь общая
170 000 м2
Начало проектирования
2008
Цельность решения, его ансамблевость делает комплекс престижным объектом и местной достопримечательностью. Важно, что новая застройка визуально не нарушает сложившиеся высотные и плотностные характеристики, а общая структура обеспечивает инсоляцию и освещенность примыкающих с севера и запада жилых кварталов.
Авторами принят вариант вертикального зонирования функций, благодаря которому жилая застройка комфортно размещена на всей площади участка (15 тыс. м2/га), но поднята на одноэтажный стилобатвместе с придомовой территорией. В стилобате размещаются все нежилые помещения, за исключением детского дошкольного учреждения - это торговля, развлечения и спорт, офисы, автостоянка. По структуре устройство стилобата напоминает торговые улицы в историческом центре города, где ряды витрин образуют пешеходные зоны, чередующиеся с площадями.






