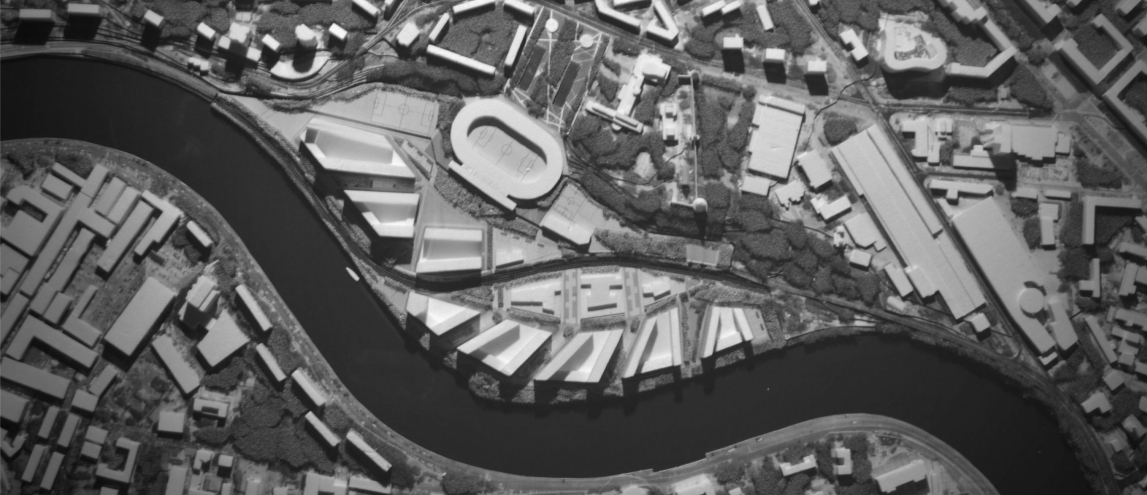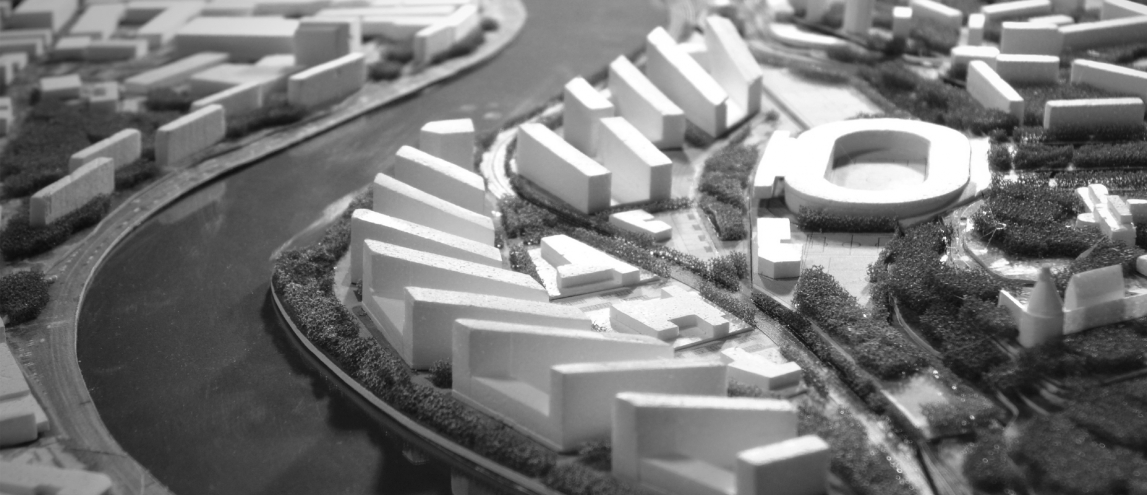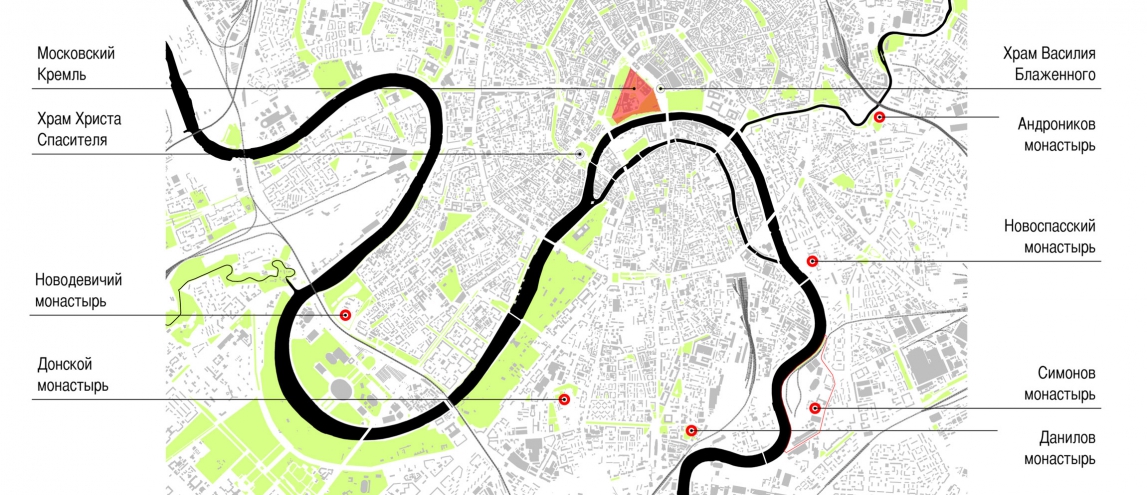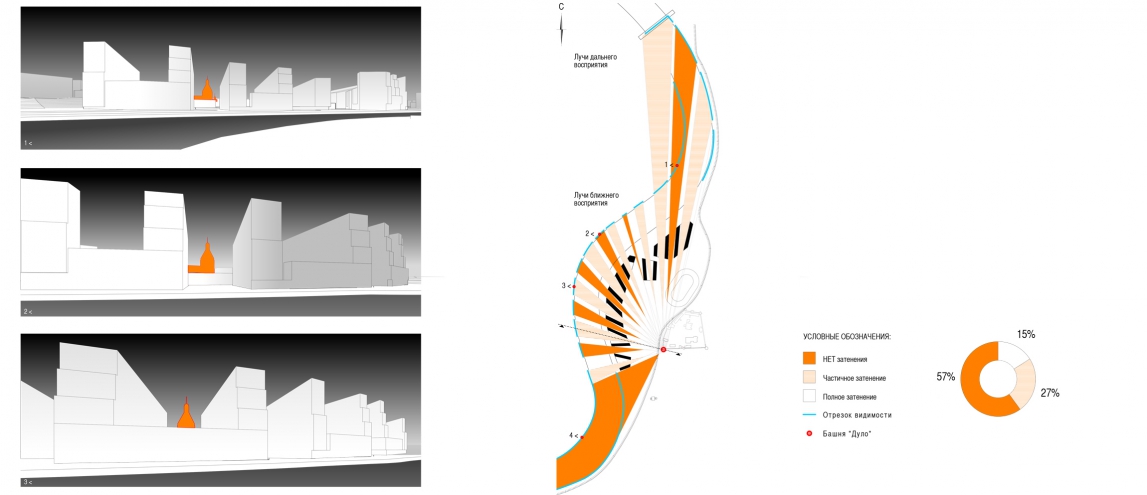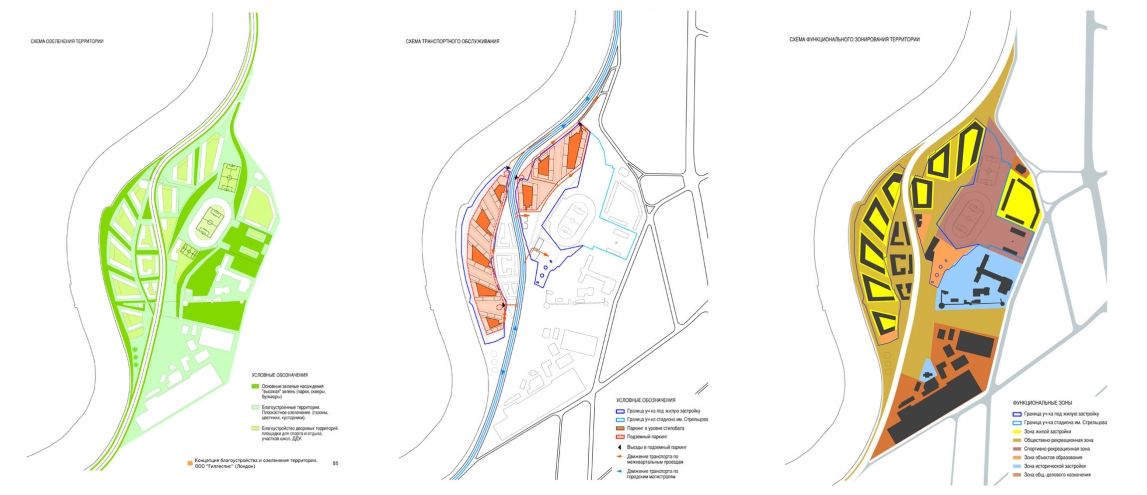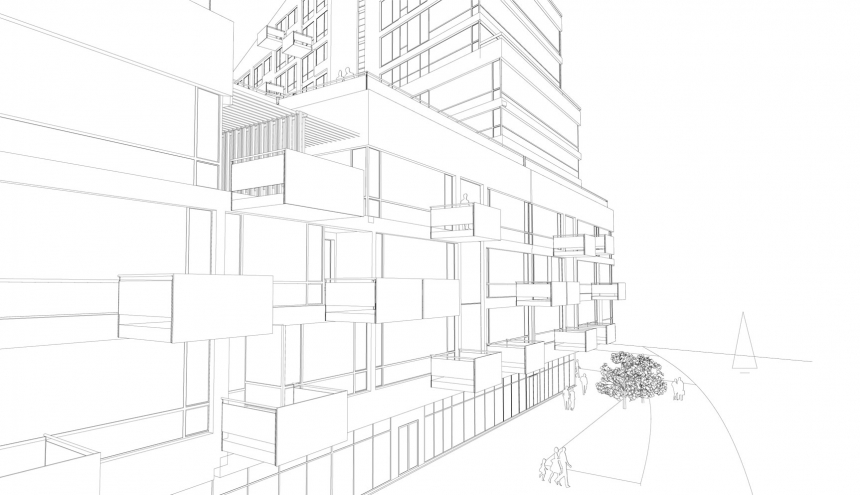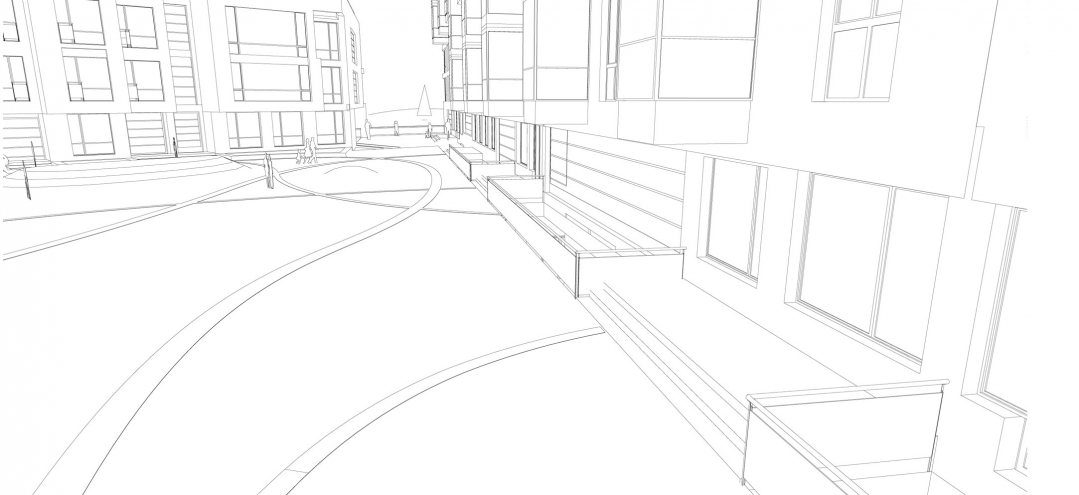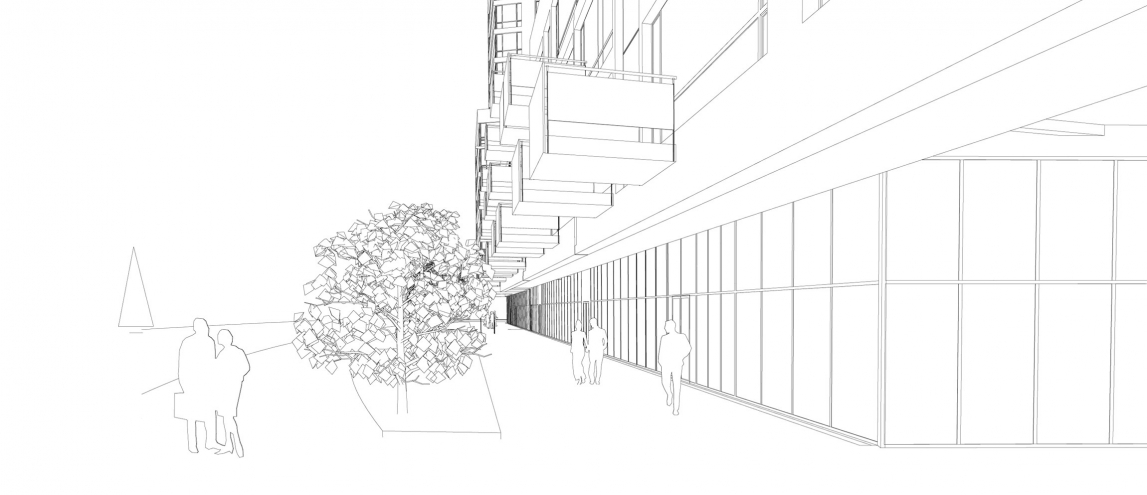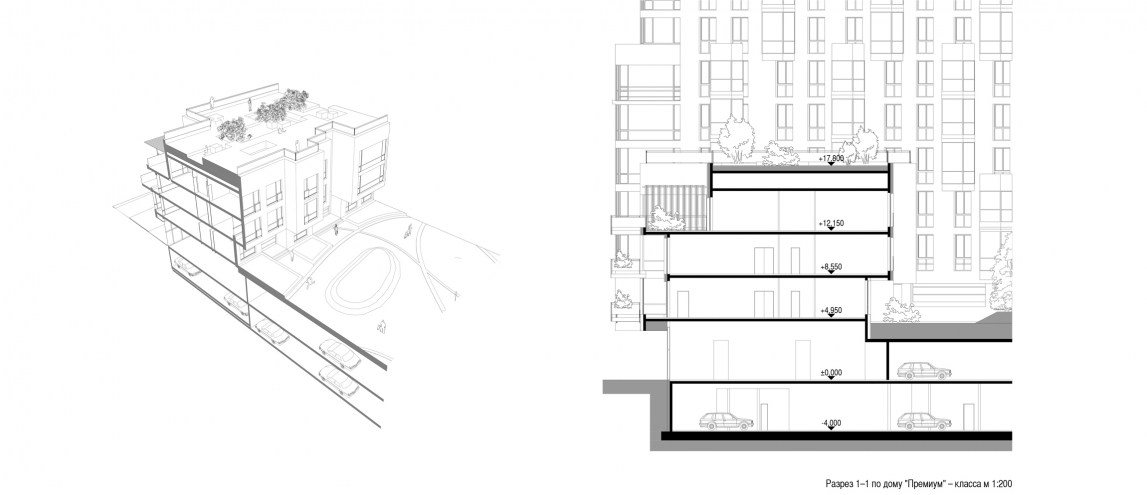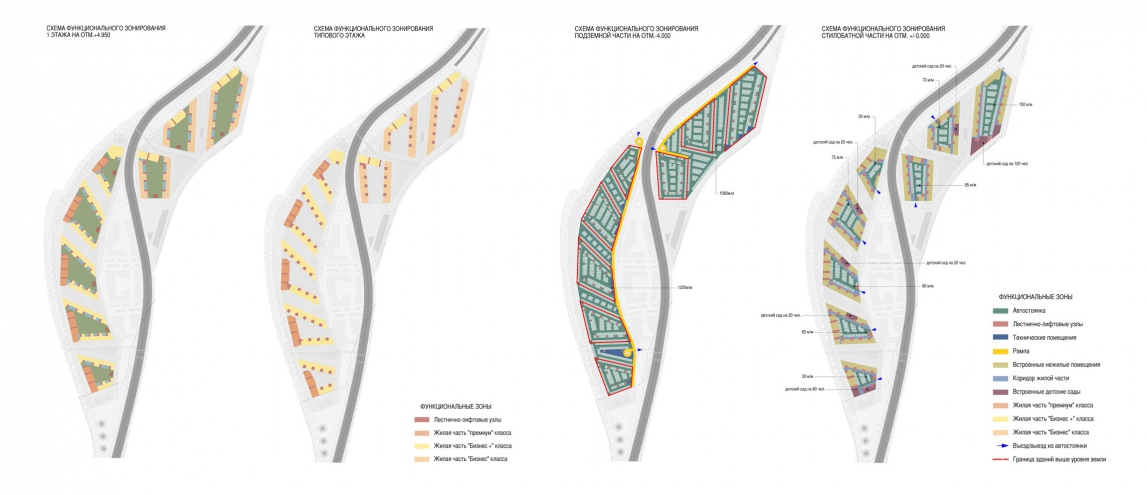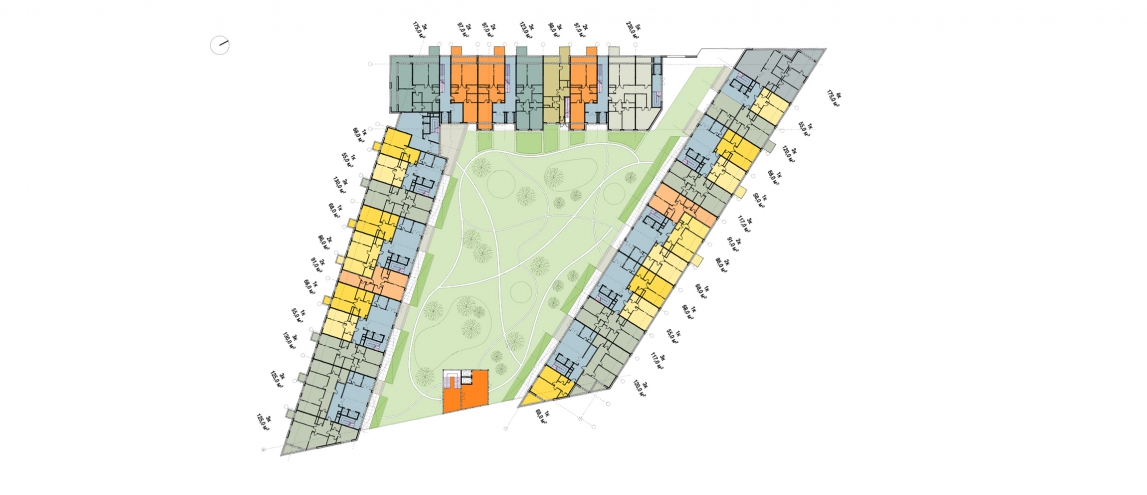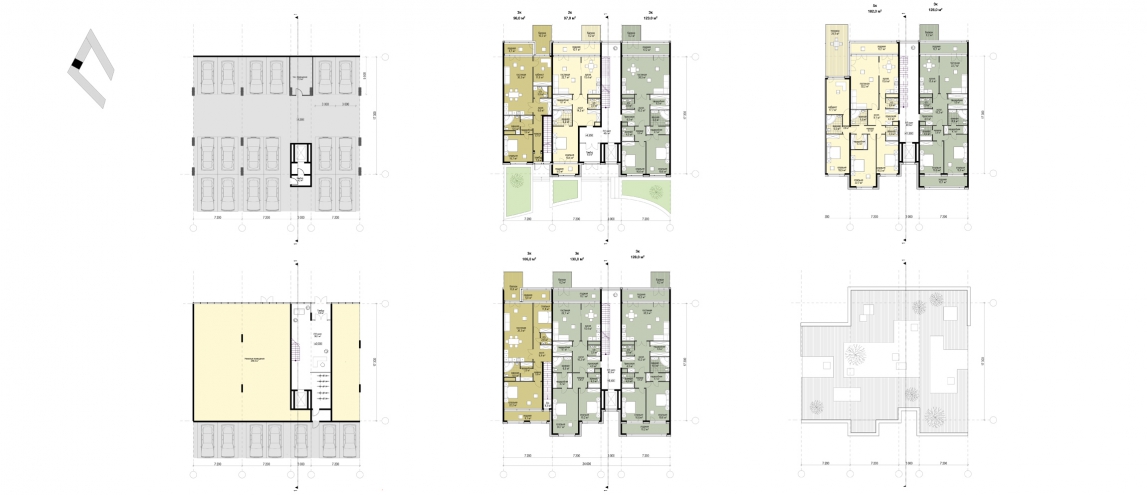Жилой комплекс на Симоновской набережной
- Москва
- Россия
- Конкурс
- 2014
Авторы
А.Скокан, Р.Баишев, Е.Копытова, О.Пономаренко, С. Помелов
При участии
Е.Александрова, А.Аникеев, А,Кудимов, М.Кудряшов, М.Матвеенко, Д.Ступина, Н.Тонкая, Т.Хворостяный, ООО "Гиллеспис" (Лондон) GILLESPIES
Адрес
Москва, Ул. Восточная, вл. 4А, Симоновская набережная, вл. 1
Заказчик
ОАО "ОПИН"
Площадь общая
300 000 м2
Начало проектирования
2014
Представляемая градостроительная концепция реконструкции территории ставит своей задачей решение проблемы архитектурно композиционного формирования набережной Москва-реки, прилегающей к этой территории, как фрагмента столичного центра города. В настоящее время, этот отрезок береговой линии, как и многие другие набережные выключен из повседневной жизни столицы. В тоже время, он является большой ландшафтной и исторической ценностью обще-городского значения. Низкий берег излучины реки открывает взгляду прекрасные виды на остатки Симонова монастыря, игравшего раньше, до своего разрушения, очень важную роль, как визуальная и смысловая доминанта в городском пейзаже.
Стоящая на краю откоса башня «Дуло», безусловно является главной культурно- исторической ценностью и становится в предлагаемом решении естественным фокусом, центром всей выстраиваемой перед ней композиции жилых корпусов, выходящими торцами на набережную. Рисунок генерального плана буквально повторяет схему контрольных направлений ландшафтно-визуального анализа, обеспечивая со стороны Дербеневской и Крутицкой набережных практически непрерывное восприятие башни. Пластины корпусов понижаются по направлению к центру композиции. При этом очевидно, что высота торцов выходящих на набережную при таком расположении не имеет решающего для восприятия значения и обусловлена скорее необходимостью иметь масштаб достаточный для столичной набережной.






