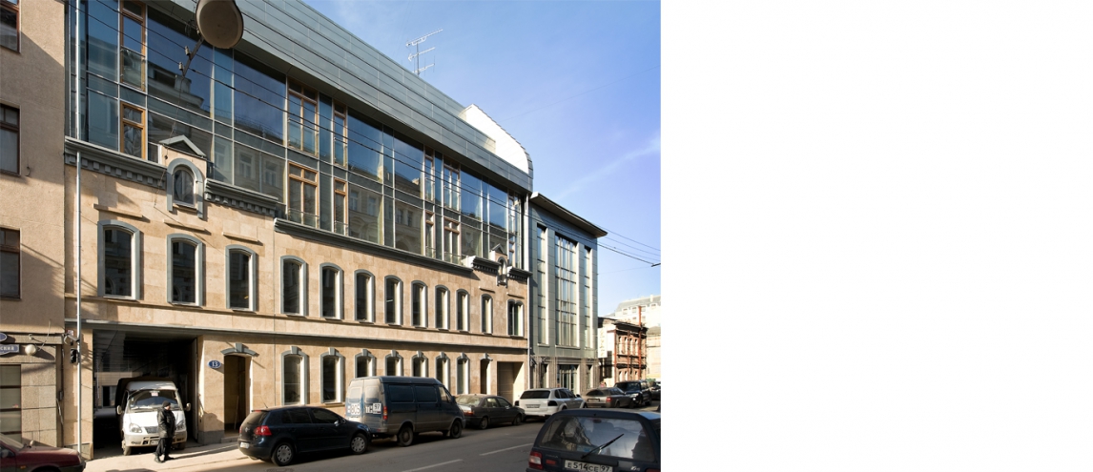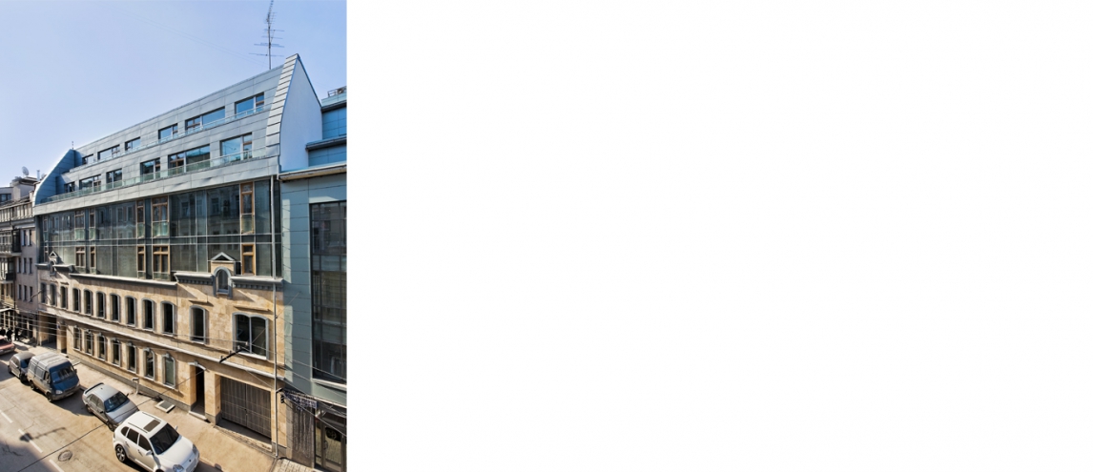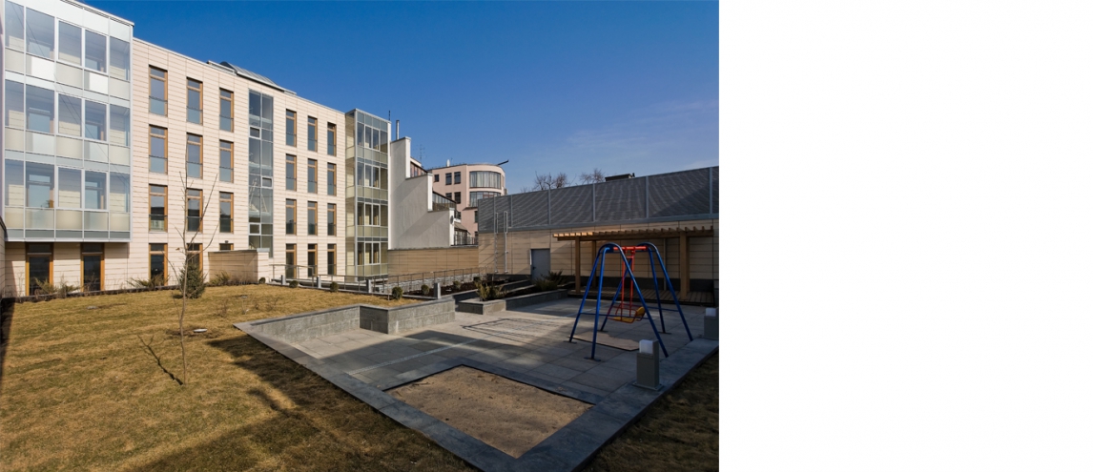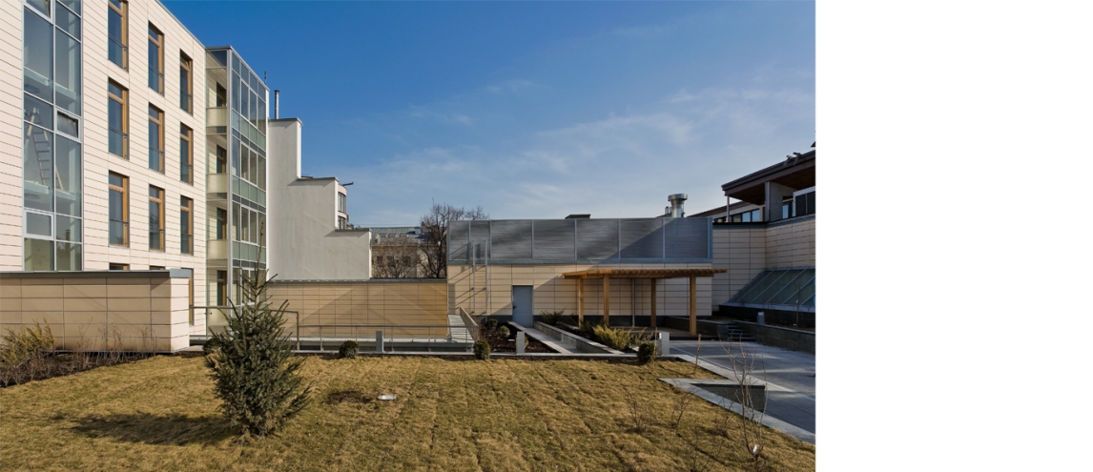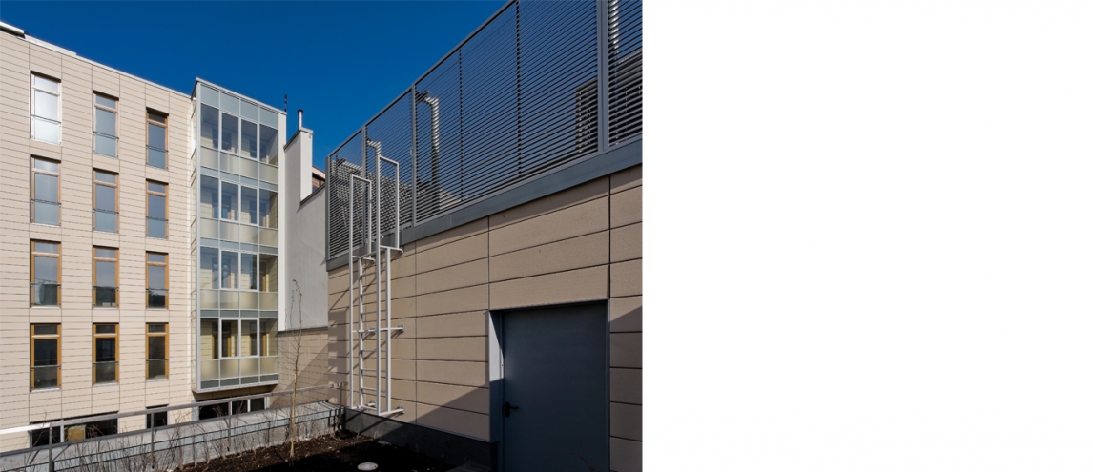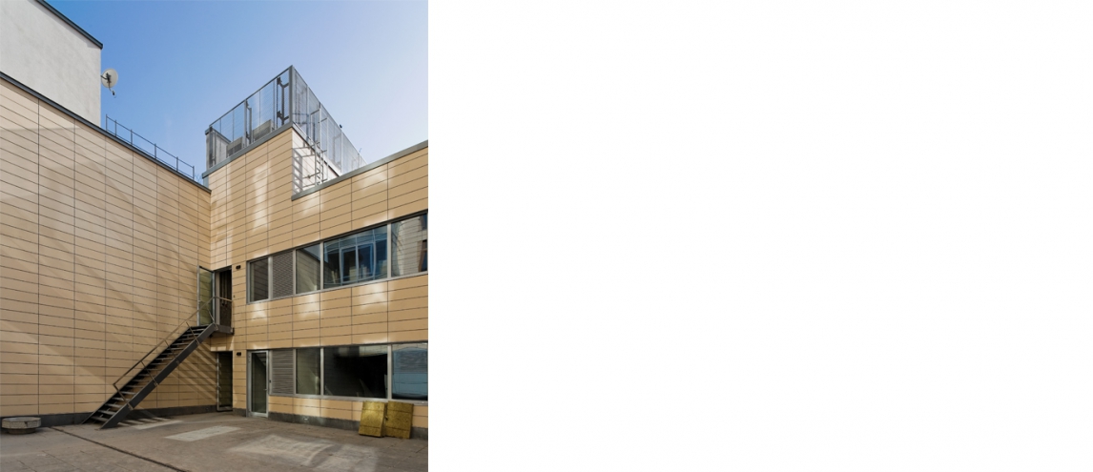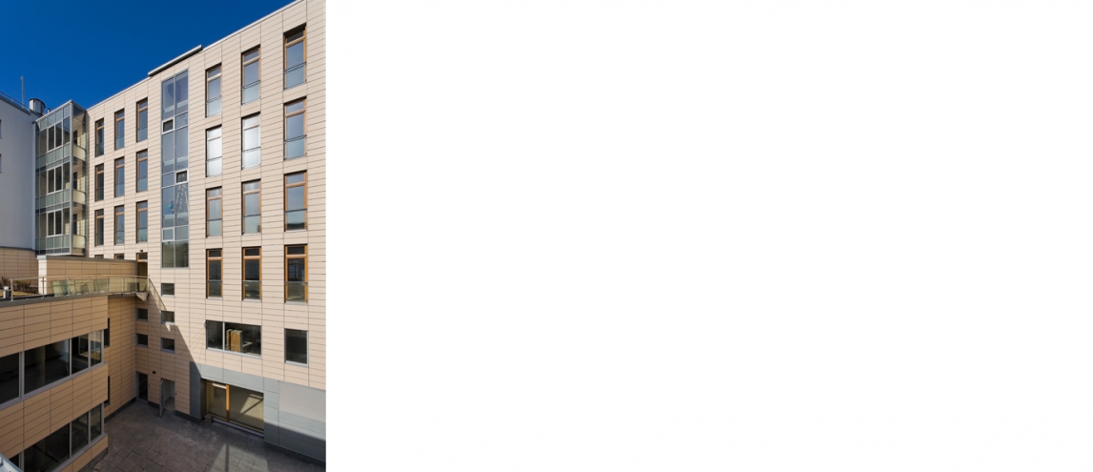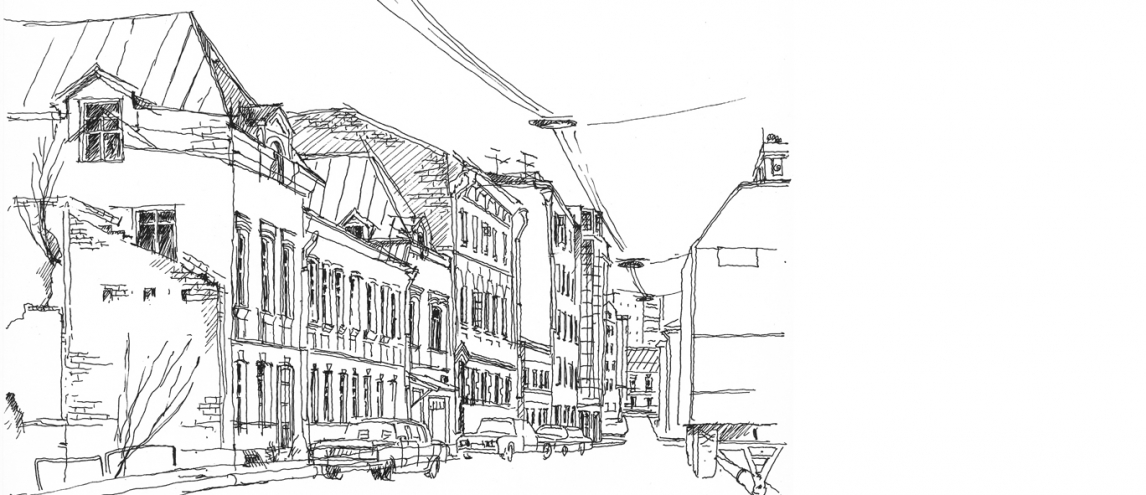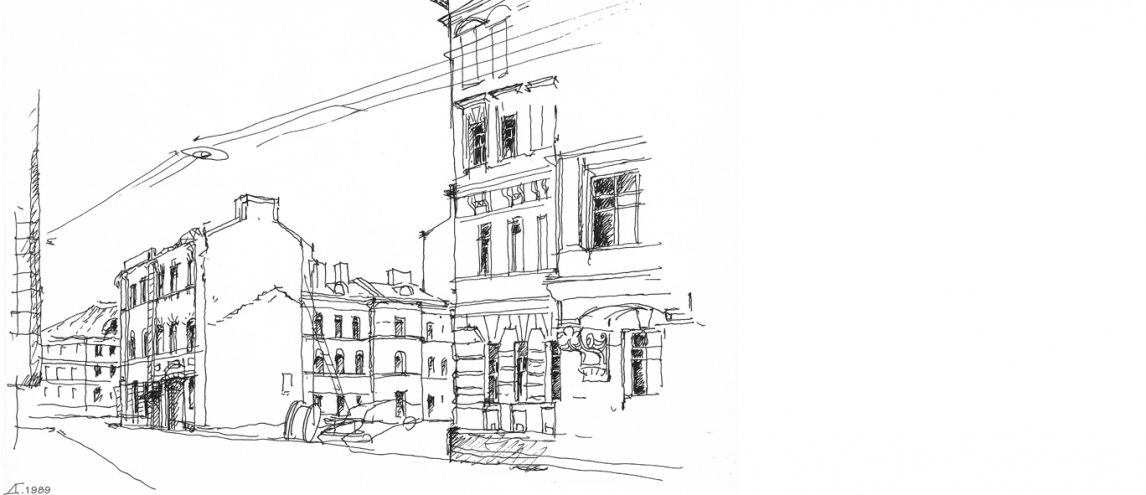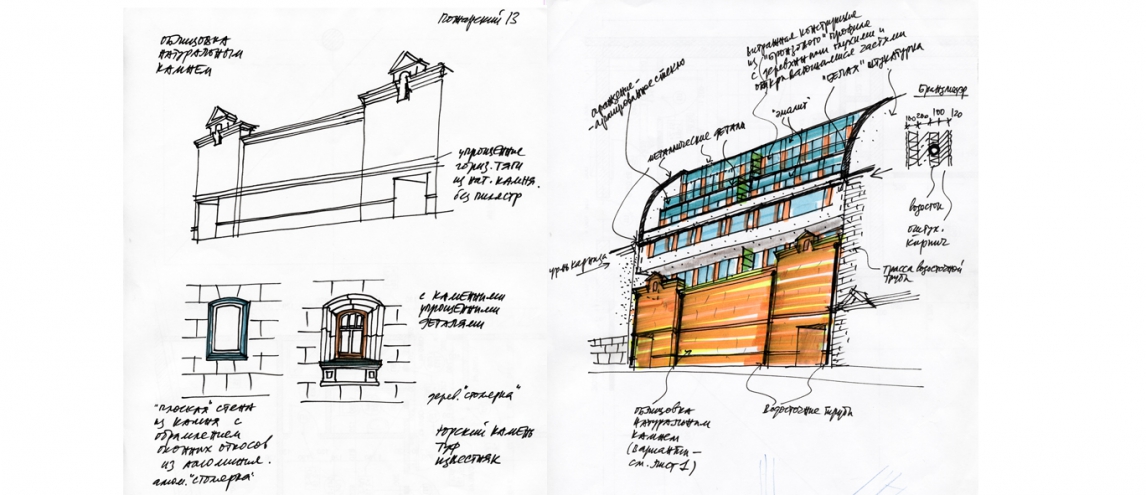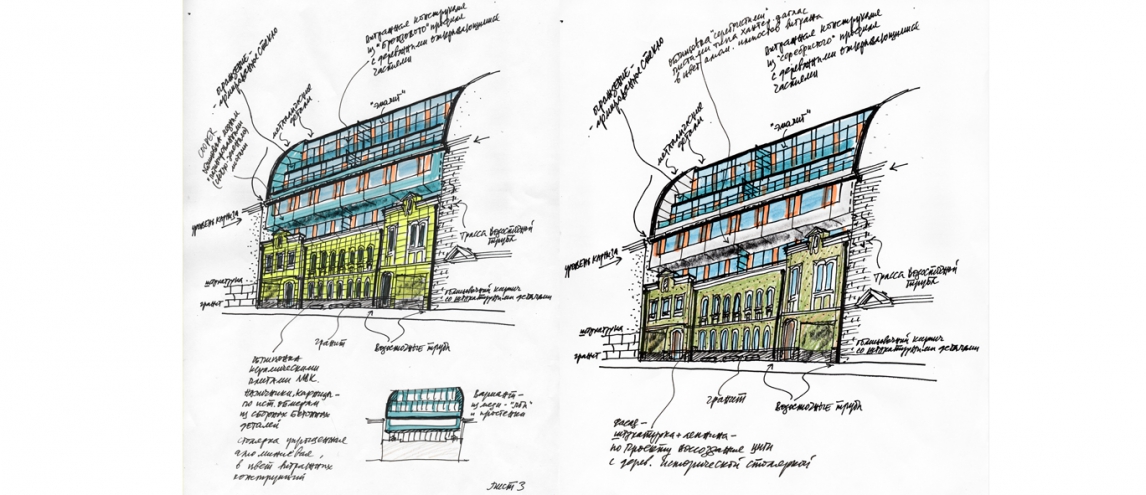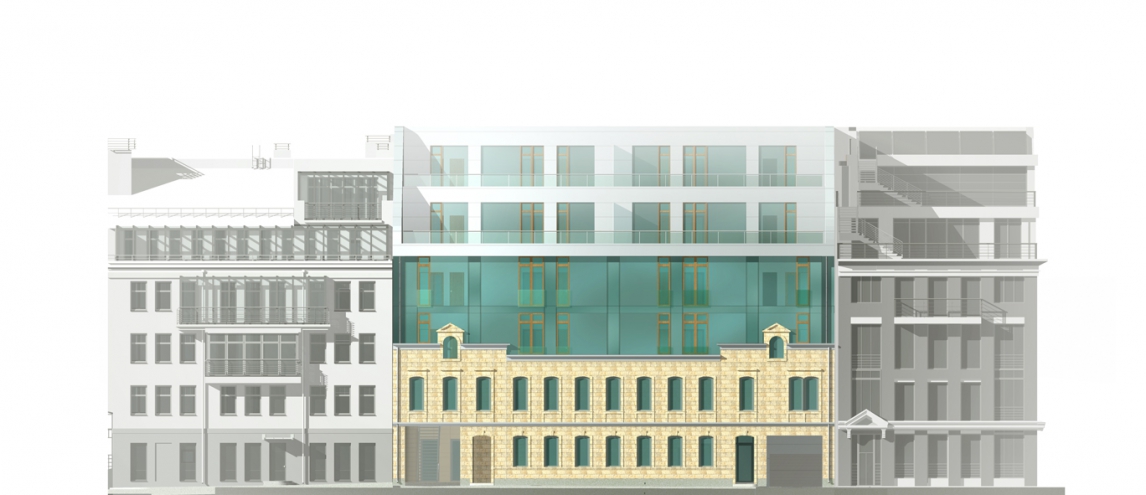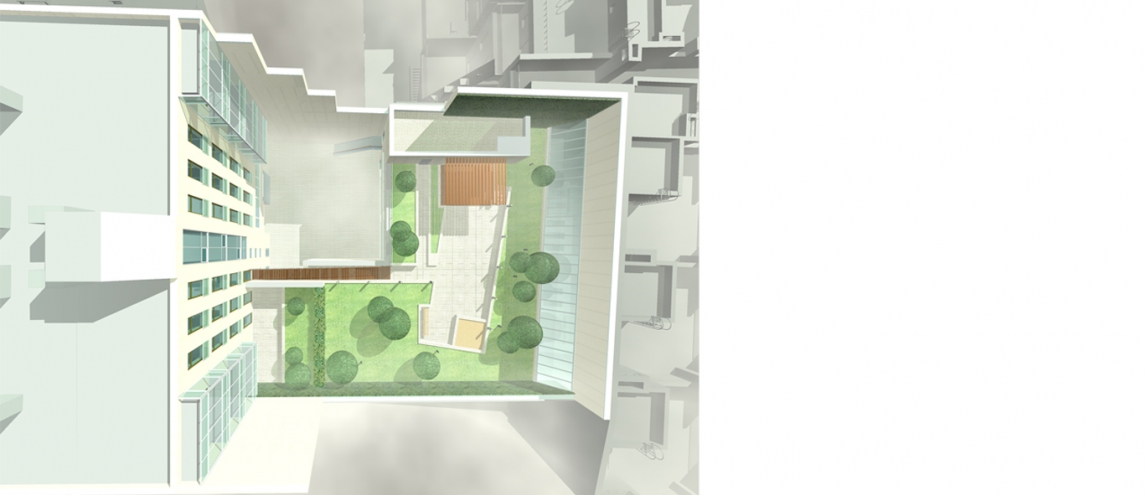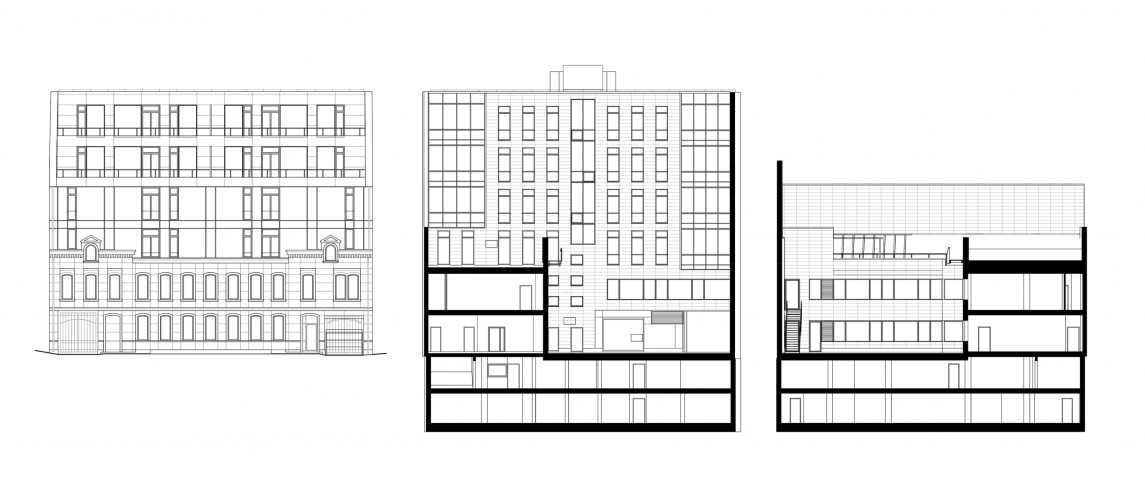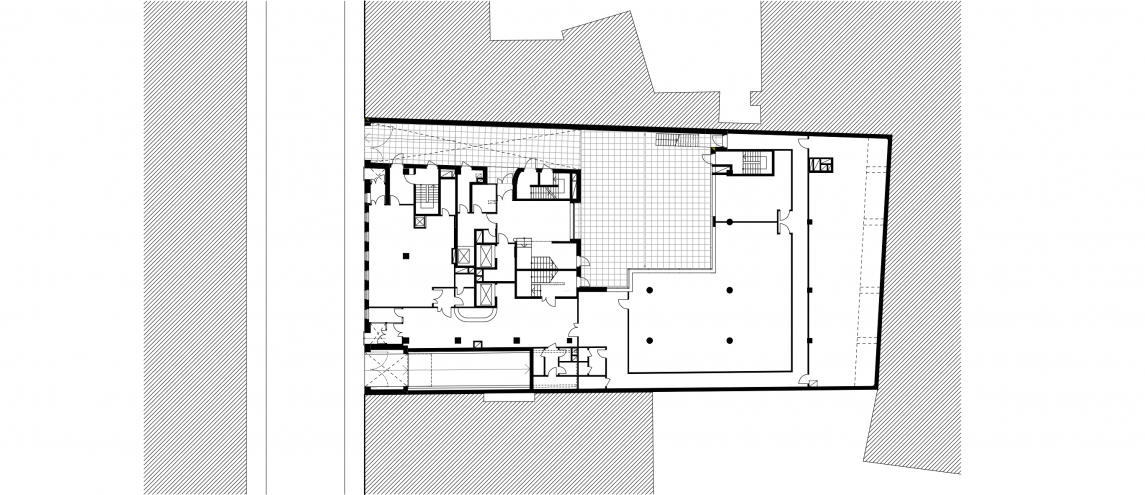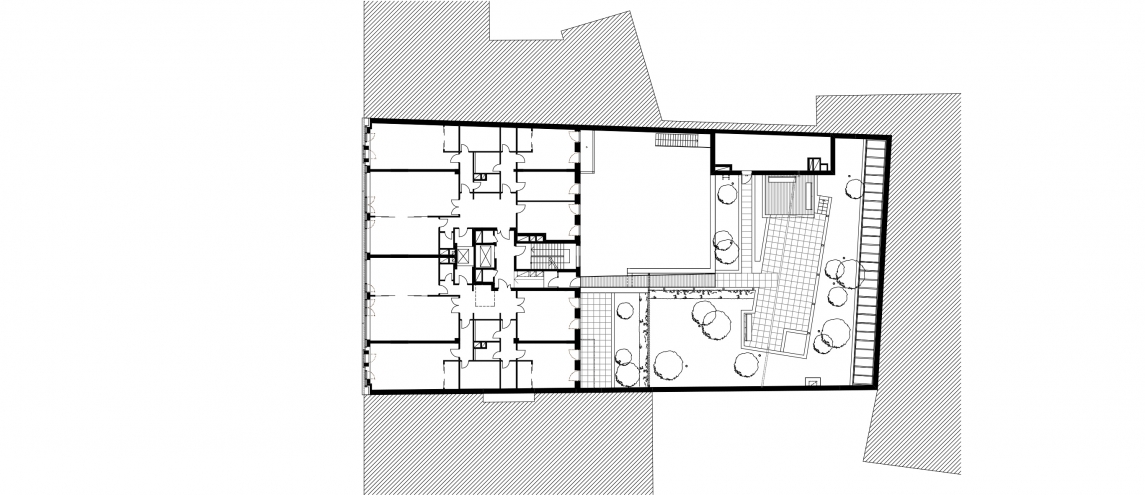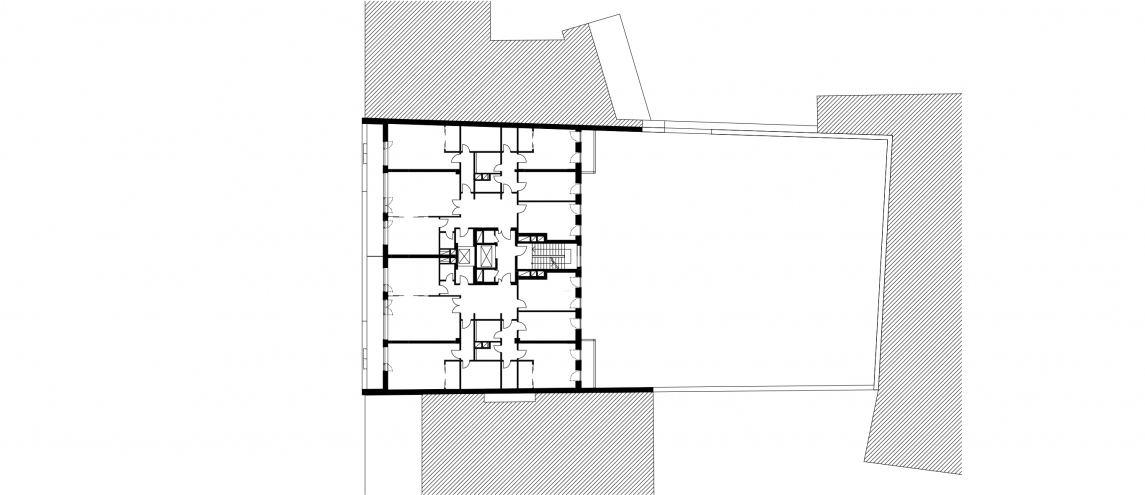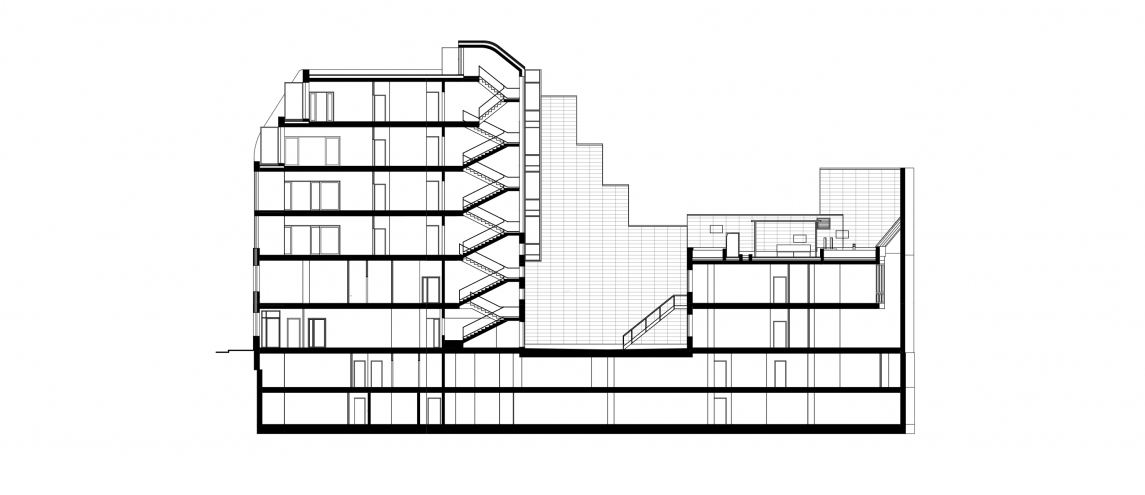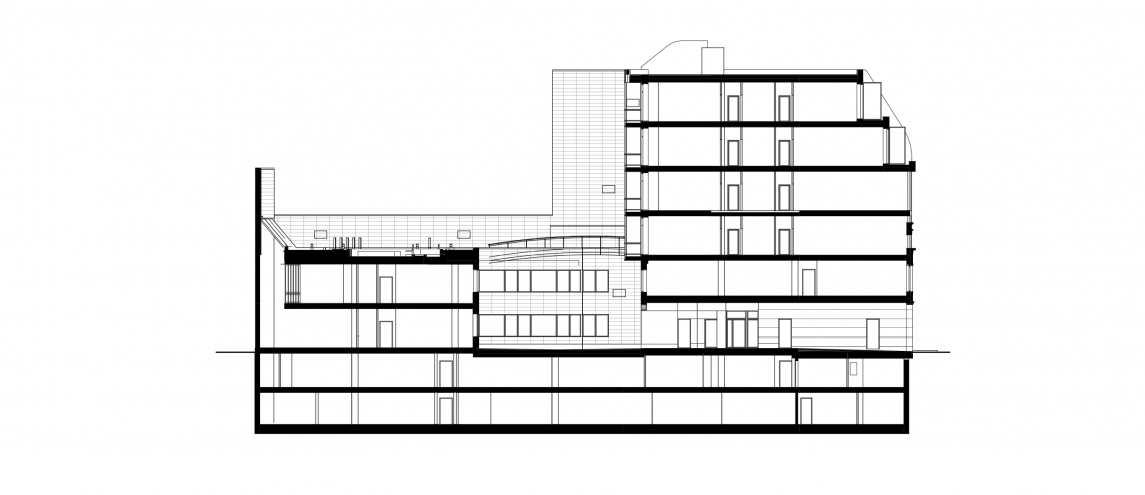Жилой дом с офисами в Пожарском переулке
- Москва
- Россия
- Реализация
- 2008
Авторы
А.Скокан, К.Гладкий, С. Каверина, И. Розина П.Гончаров, К. Артемьев
Адрес
Москва, Пожарский переулок, 13
Заказчик
ЗАО "ДЕКРА Академ Инвест"
Площадь общая
6 800 м2
Начало проектирования
2003
Окончание строительства
2008
Участок под застройку – это пустырь, окружённый брандмауэрными стенами соседних зданий. Стоявшая здесь раньше типография имела трёхчастный фасад, фланкирующие части которого завершались слуховыми окнами в плоскости стены. Двухэтажный объём создавал характерную аномалию в строчке более высоких зданий. Появившиеся позже новые строения сделали эту особенность ещё более выразительной. Решив в своём проекте сохранить «след» существующего положения, мы нижнюю часть дома воссоздали по обмерам и фотографиям старой типографии, а верхняя, надстраиваемая, часть выходящего, постепенно отступает от красной линии и выполнена в виде визуальной паузы, нейтрально, что в большей степени выводит ее из зоны восприятия и артикулирует восстанавливаемый фасад.
Жилая функция требовала поднять квартирный блок на уровень третьего этажа и разместить его ближе к переулку, исходя из соображений инсоляции и освещенности. Таким образом, появился двухуровневый нежилой блок–стилобат, включивший исторический фасад. Дополнительный двухэтажный объем расположен в глубине участка между брандмауэрными стенами соседних владений, вокруг внутреннего двора. Озелененной двор-сквер жилой части с выходом на него с третьего этажа здания поднят на уровень эксплуатируемой кровли над нежилыми помещениями.
Подземное пространство здания занимает паркинг, первые два надземных этажа – кафе и офисы, верхние четыре этажа – квартиры.






