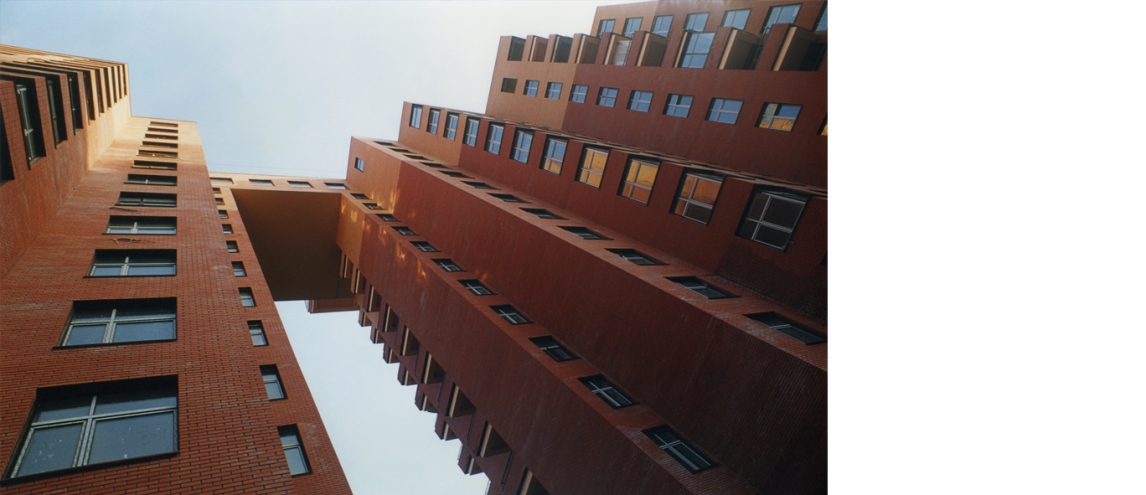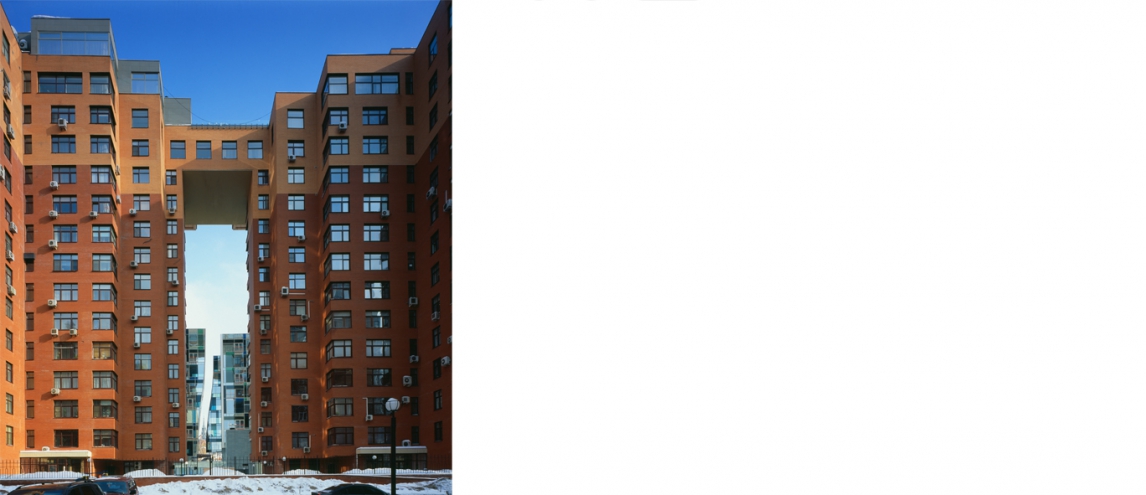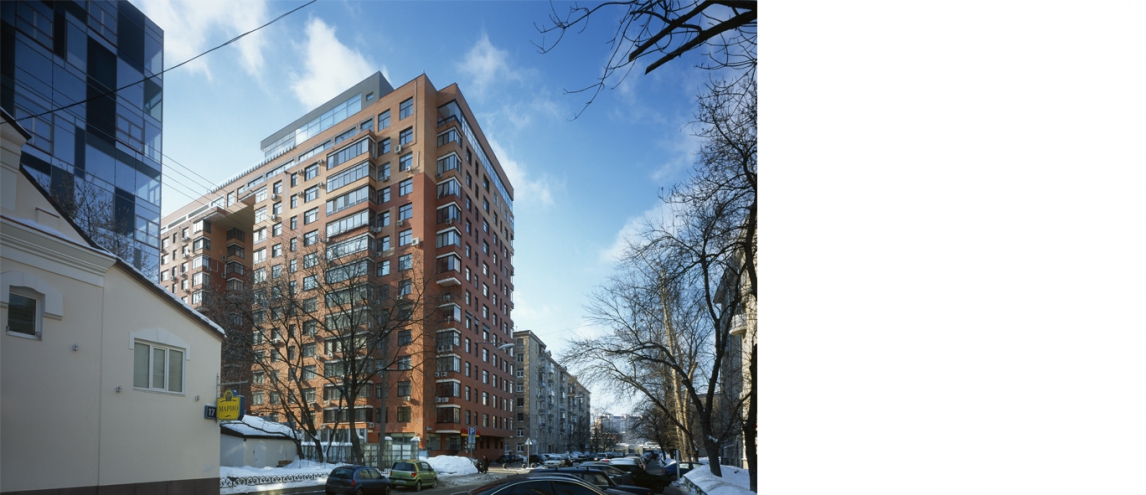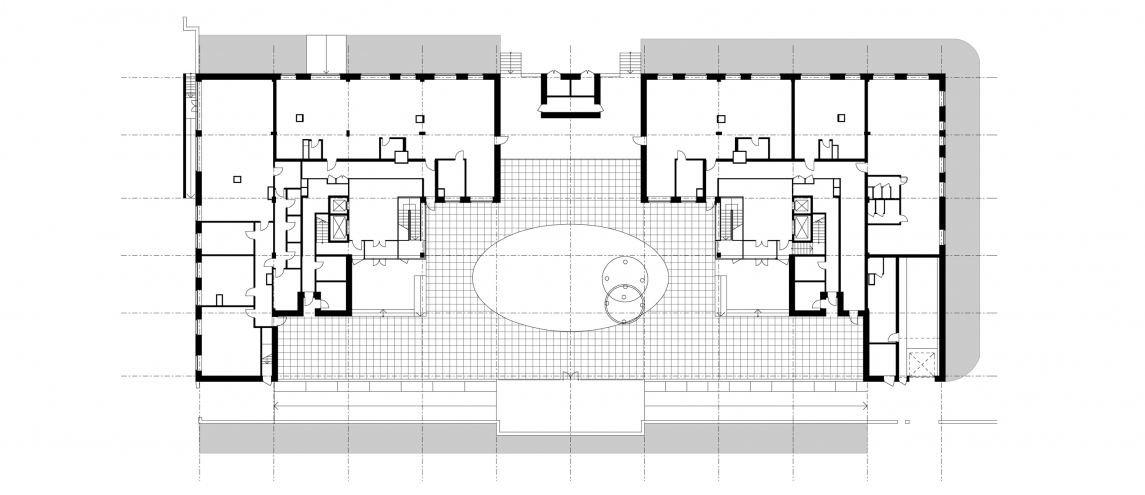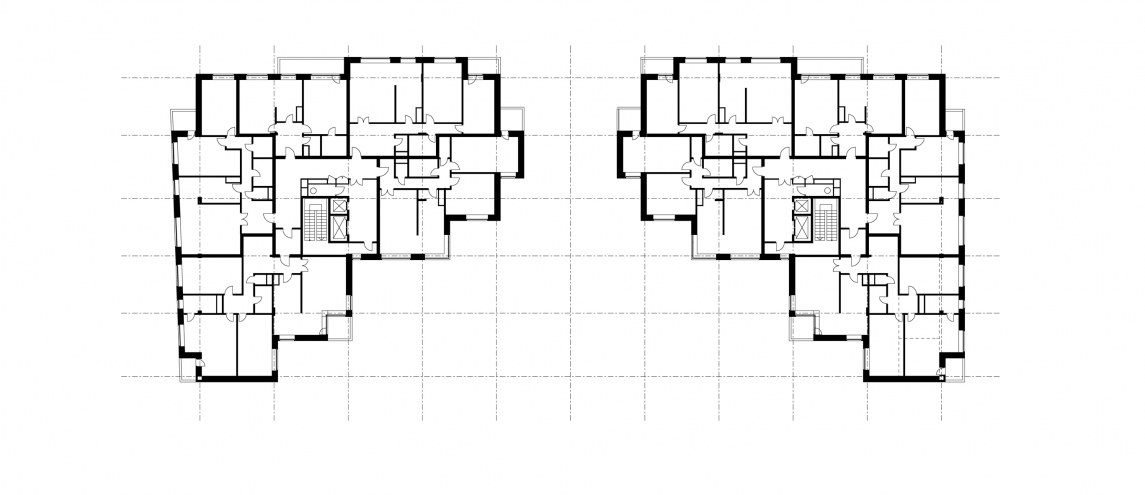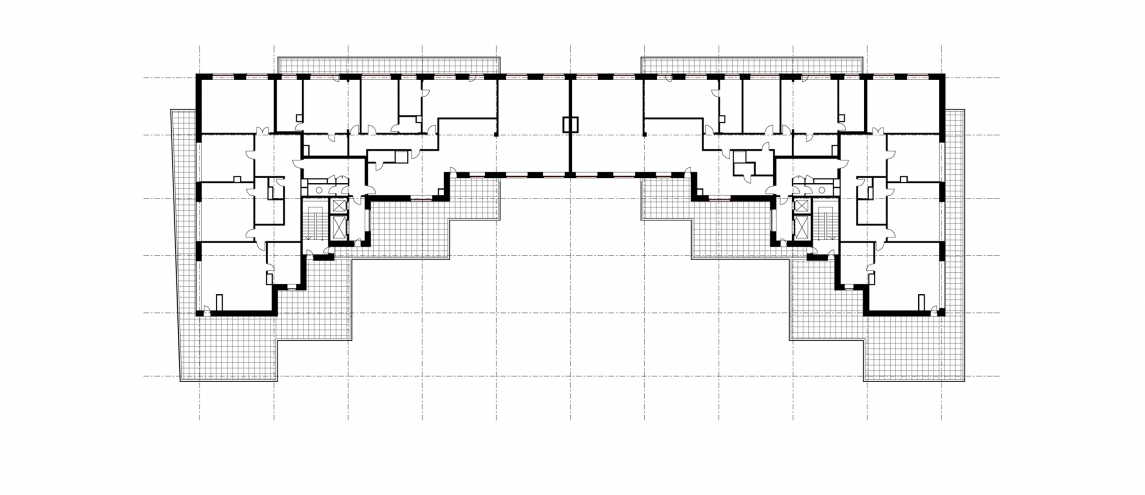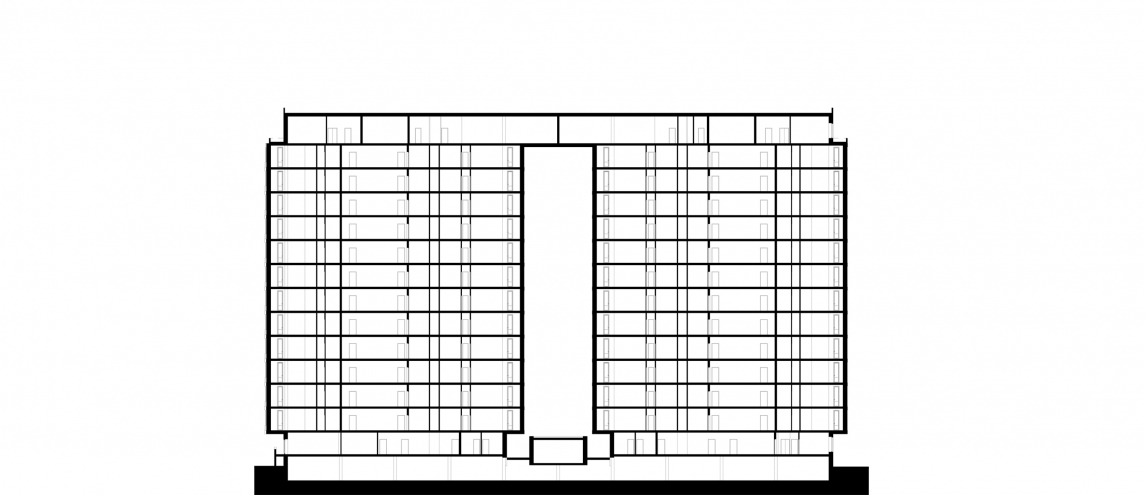Жилой дом на улице Климашкина
- Москва
- Россия
- Реализация
- 2000
Авторы
А.Скокан, В.Каняшин, А. Асс, Е. Винтова
Адрес
Москва, ул.Климашкина,19
Заказчик
ООО "Капитал Груп"
Площадь общая
22 000 м2
Начало проектирования
1999
Окончание строительства
2000
Узкий участок, подпираемый с запада длинным зданием и лишь одним торцом выходящий на улицу Климашкина никак не мог принять традиционный дом-пластину. Придуманный Дом-арка решил множество задач одновременно. Совмещенный осью проема с продольной осью костела, единственной местной достопримечательностью, Дом обозначил его главенствующее положение и сам уверенно закрепился в пространстве.
Арка – форма, у которой оба фасада главные, а торец не имеет значения. Это обстоятельство позволило не делать выбора – какой фасад главнее. И восточный, обращенный к костелу, и дворовый, где расположены входы, каждый получился главным по-своему, как «орел» и «решка» у монеты. Торцевой же фасад лишь поддерживает линию застройки улицы.
И наконец, последнее, что дала не потребовавшая капитальных вложений пустота в теле здания, это освещенный большую часть дня двор и встречающий входящих вид на костел в обрамлении арочного проема.






