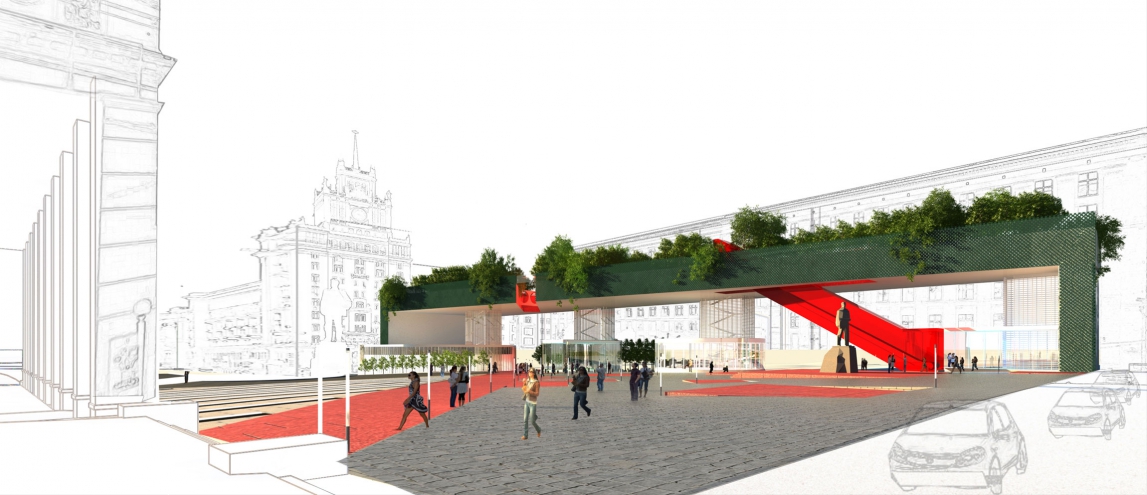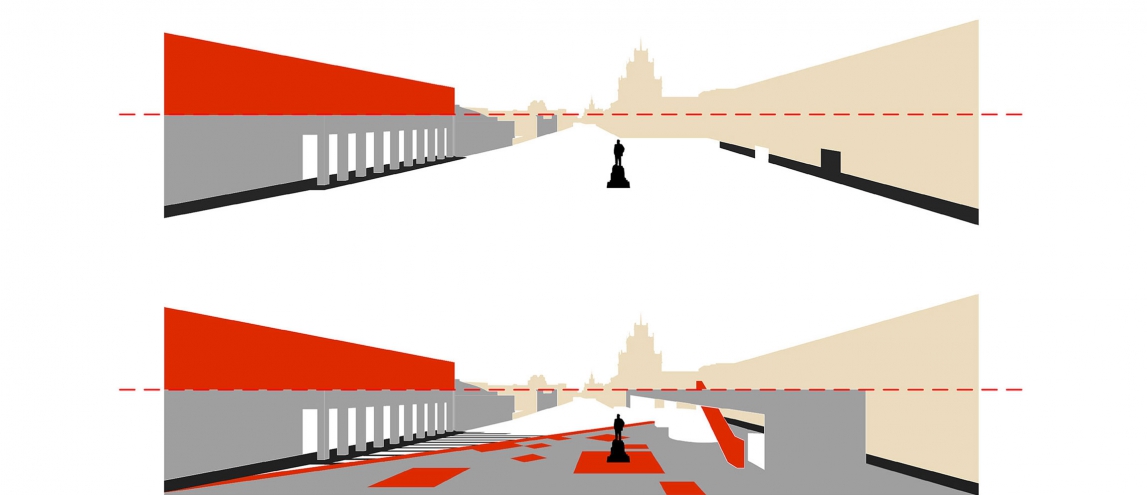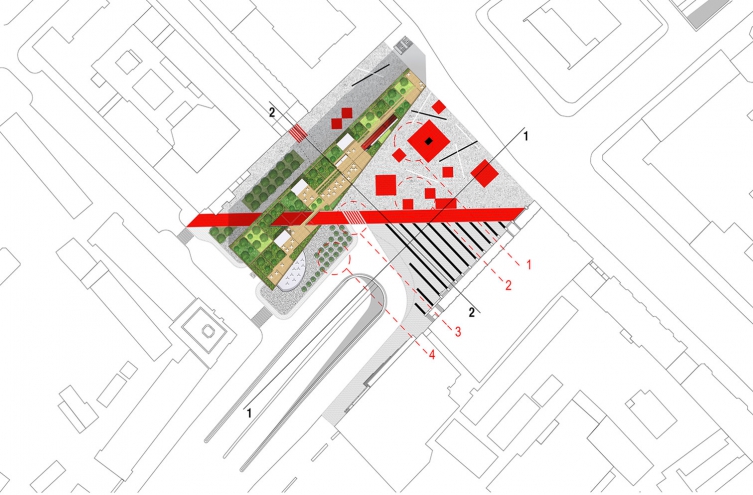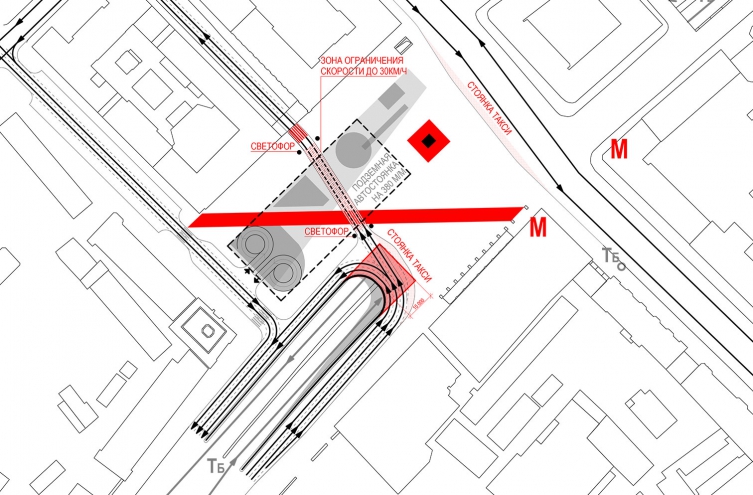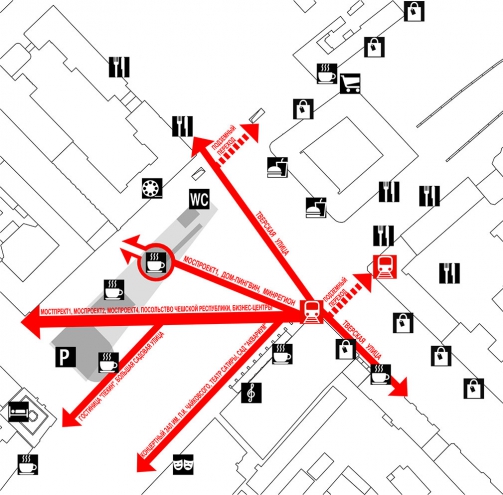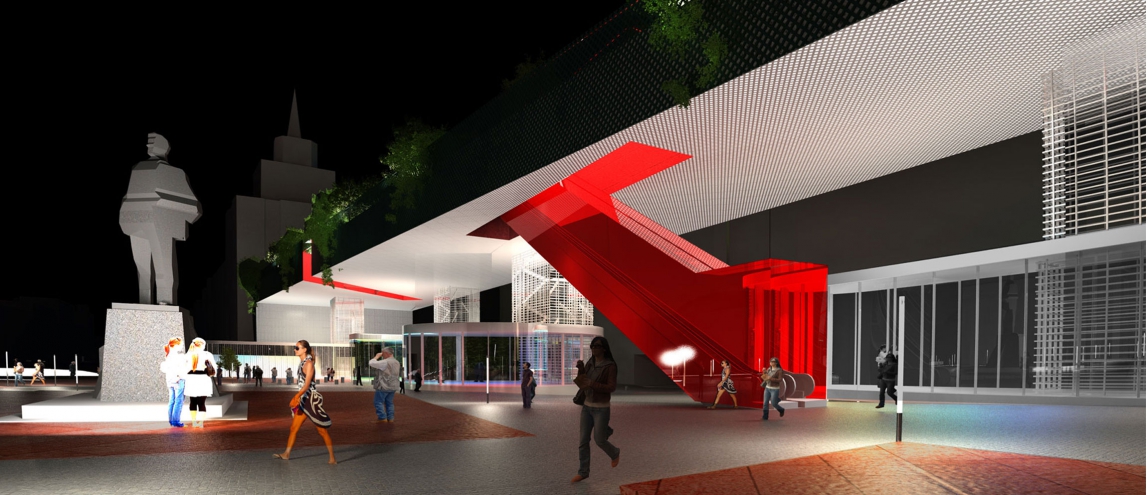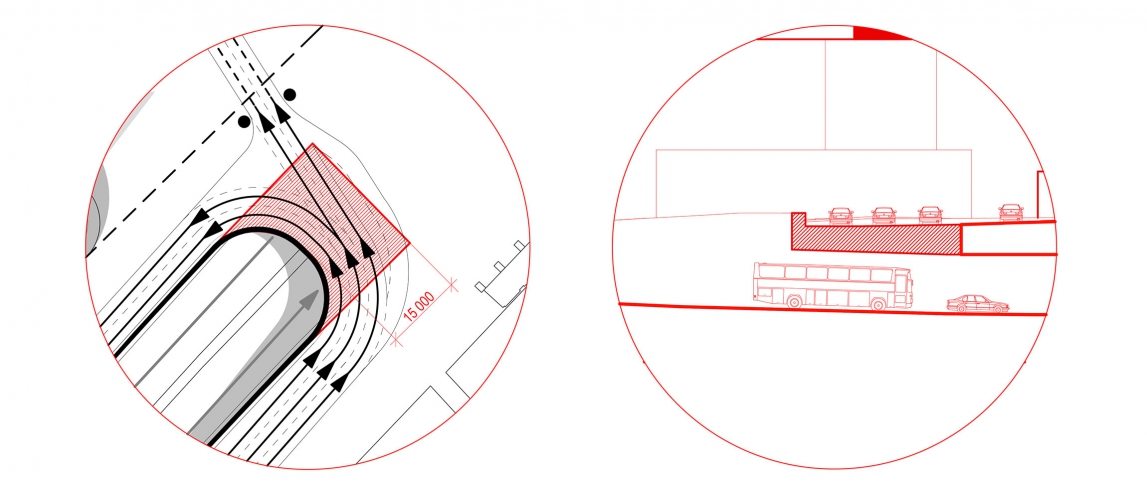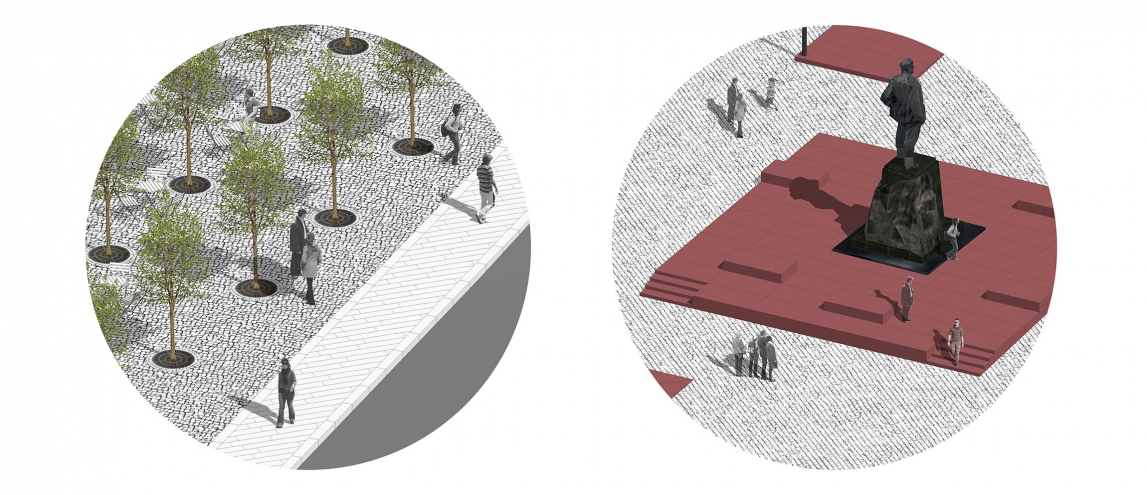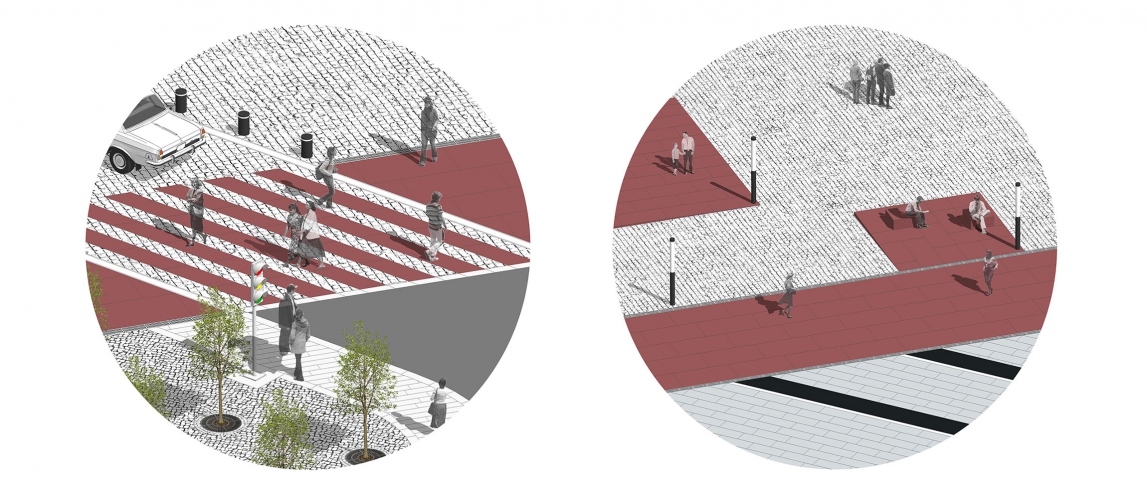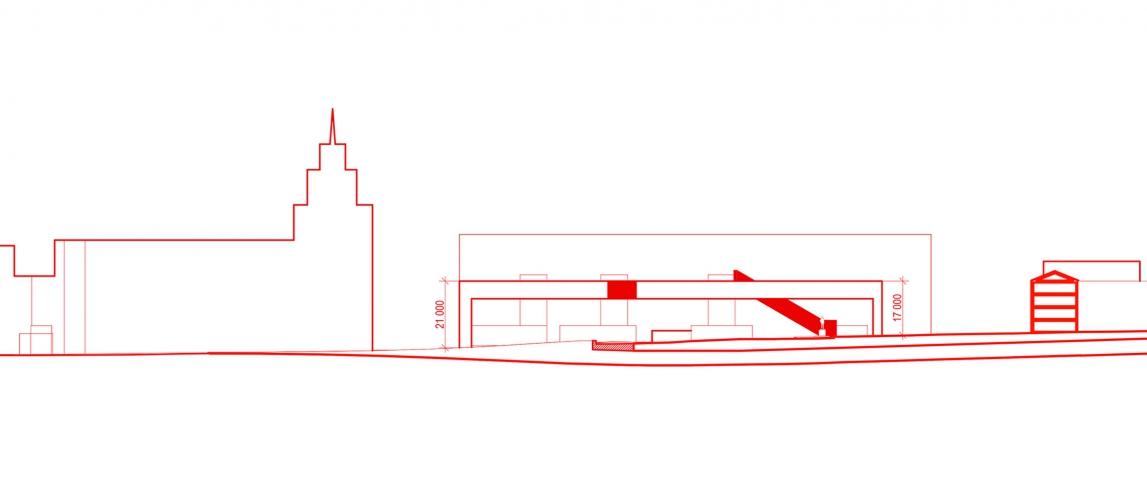Триумфальная площадь
- Москва
- Россия
- Конкурс
- 2014
Авторы
А. Скокан, К. Бердникова, Д. Гусев, Д. Кодичев, А. Кудимов
При участии
С. Каверина
Адрес
Москва, Триумфальная площадь
Начало проектирования
2014
Триумфальная площадь – это сложный многофункциональный объект, одна из главных центровых точек городского пространства. С одной стороны, это тяжёлая, напряжённая развязка между главной северо-западной магистралью города Тверской - Ленинградским шоссе и Садовым кольцом. С другой стороны – это место, окружённое массой деловых, административных и проектных заведений – точек притяжения интенсивных утренних и вечерних потоков служащих. Наиболее очевидное и мощное направление -- это диагональ от выхода из метро на углу площади в сторону 2-й Брестской улицы.
В выходные и праздничные дни все пространство площади становится местом гуляния людей. Часто, площадь служит для проведения всевозможных акций, манифестаций и пр.
1. Транспортное решение.
На 1-м этапе не предполагается никаких радикальных транспортных изменений за исключением отмены поворота на Триумфальную площадь с Тверской улицы и сокращения ширины проезда после разворота с Садового кольца вдоль стенки тоннеля до 2-х полос. На 2-м этапе предусмотрено устройство 4-х уровневого подземного паркинга на 380м/м. За счёт наращивания перекрытия над тоннелем планируется упростить разворот на Садово-Триумфальную и 1-ю Брестскую улицы и тем самым освободить территорию площади перед выходом из зала им. Чайковского от движения автомобилей.
2. Площадь.
На 1-м этапе предполагается мощение площади брусчаткой с включением в общую поверхность площадок – «ковров» и устройством пешеходной диагонали из красного гранита.
На перспективу над подземным гаражом предусматривается строительство «Садово-Триумфальной арки им. В.В. Маяковского», представляющей из себя поднятую над землей на 15 м платформу, на которой будет разбит «Сад» из плодовых деревьев – вишен, яблонь и т.п., посаженных в глубокие до 1.8 м ёмкости с землёй, расположенные между рёбрами несущих конструкций платформы.






