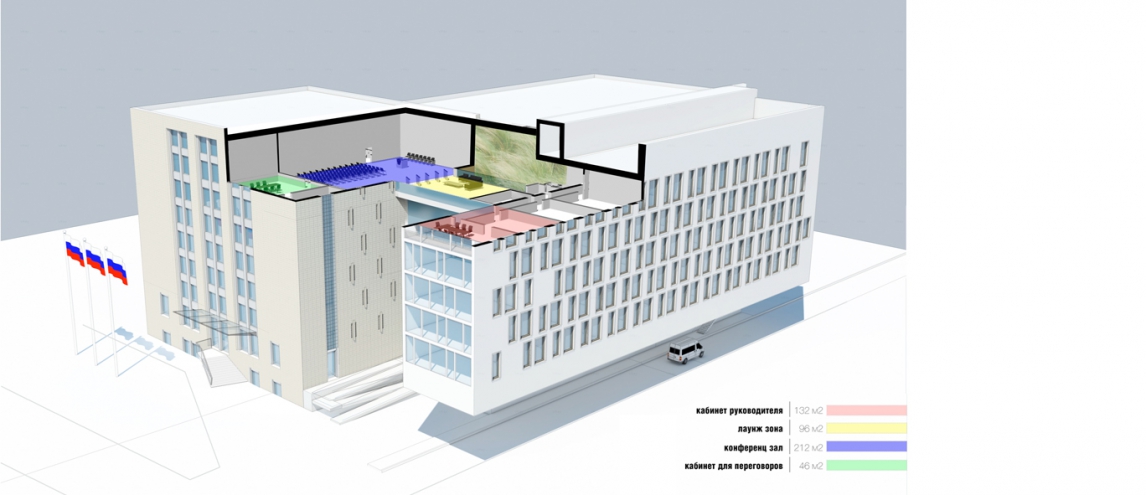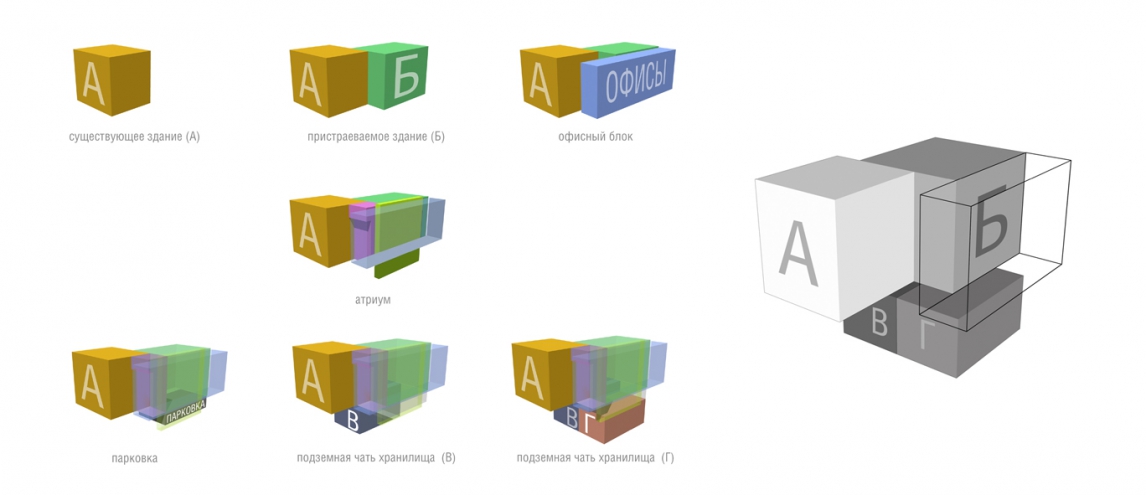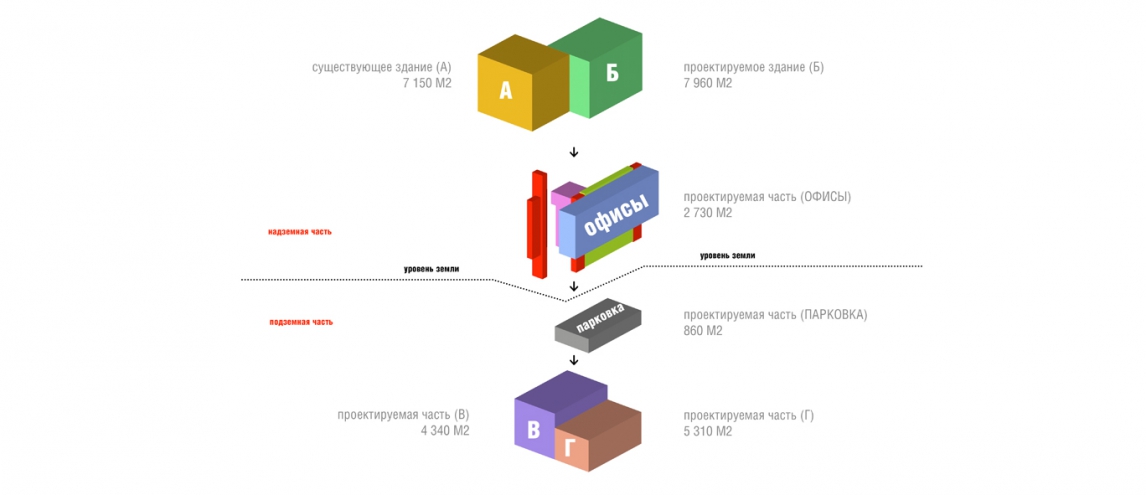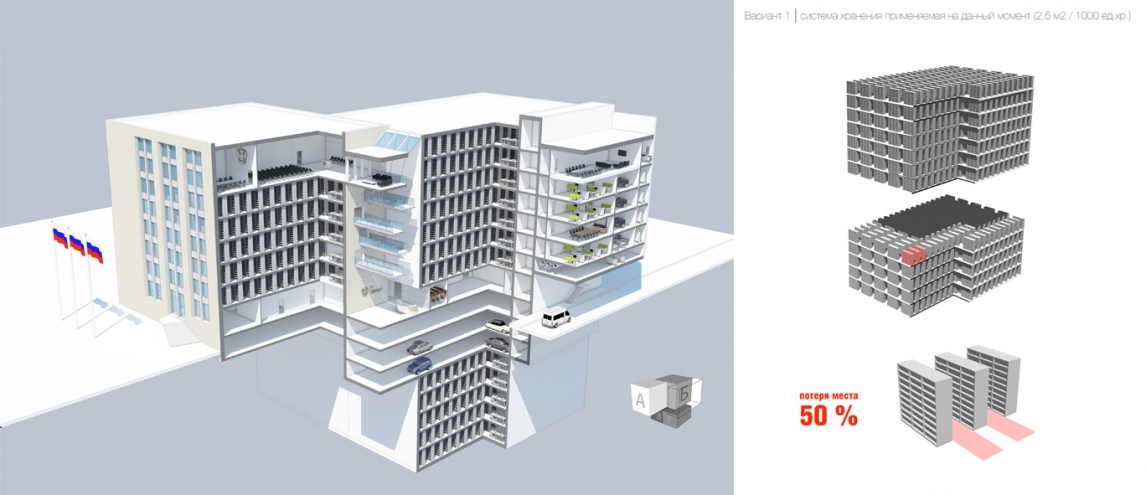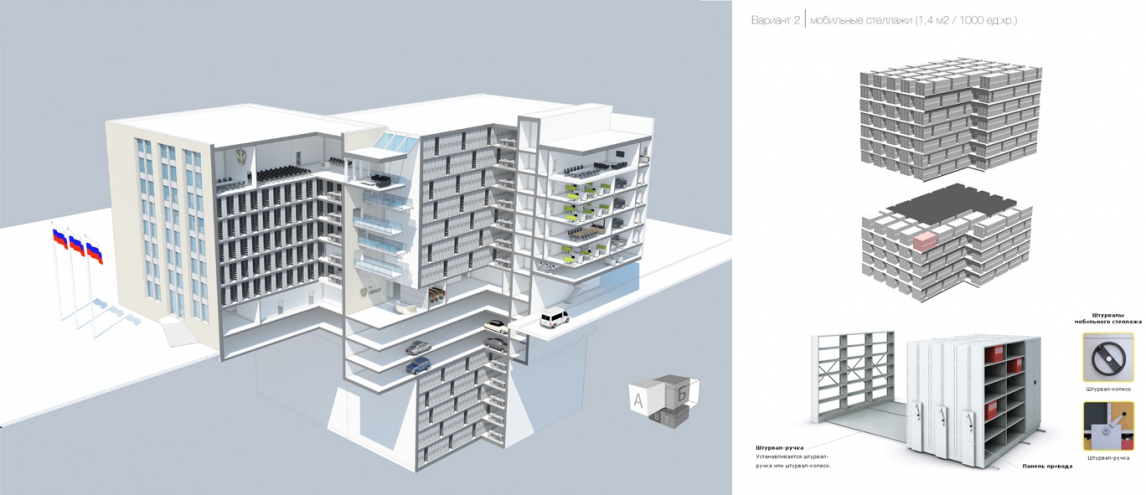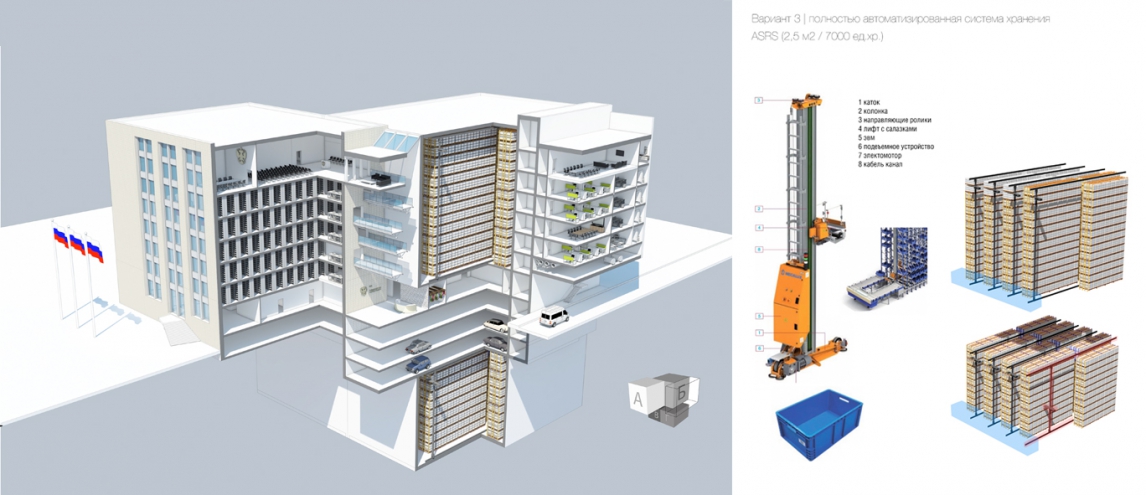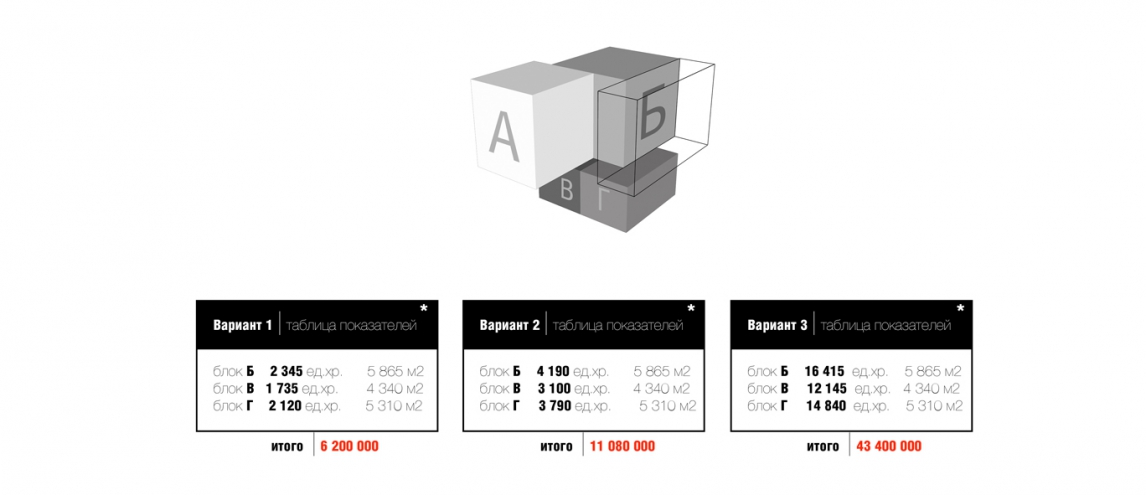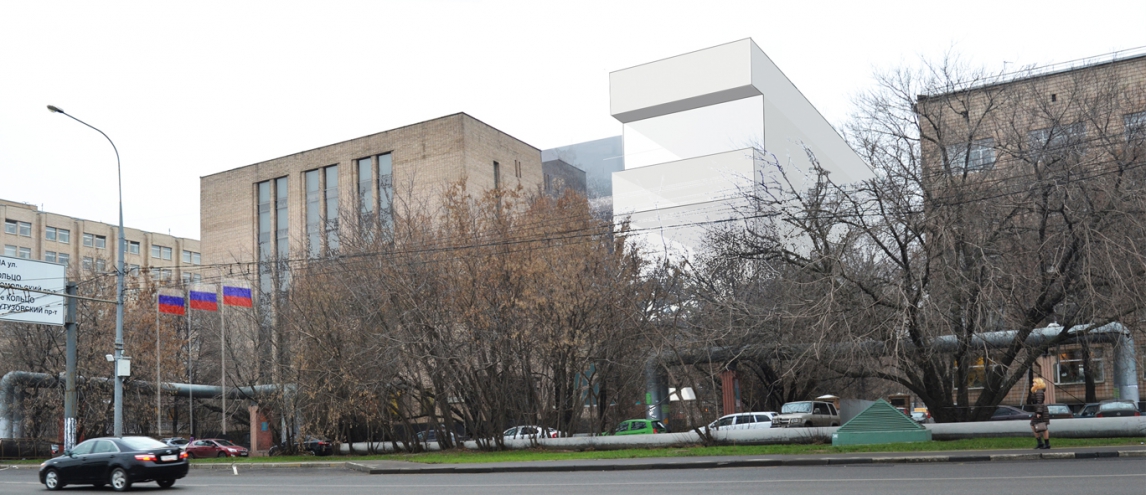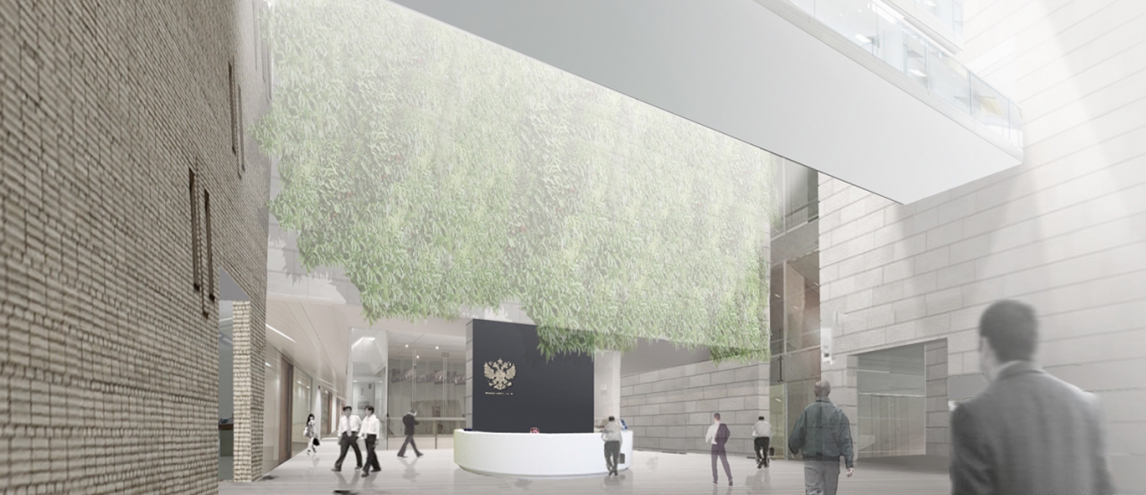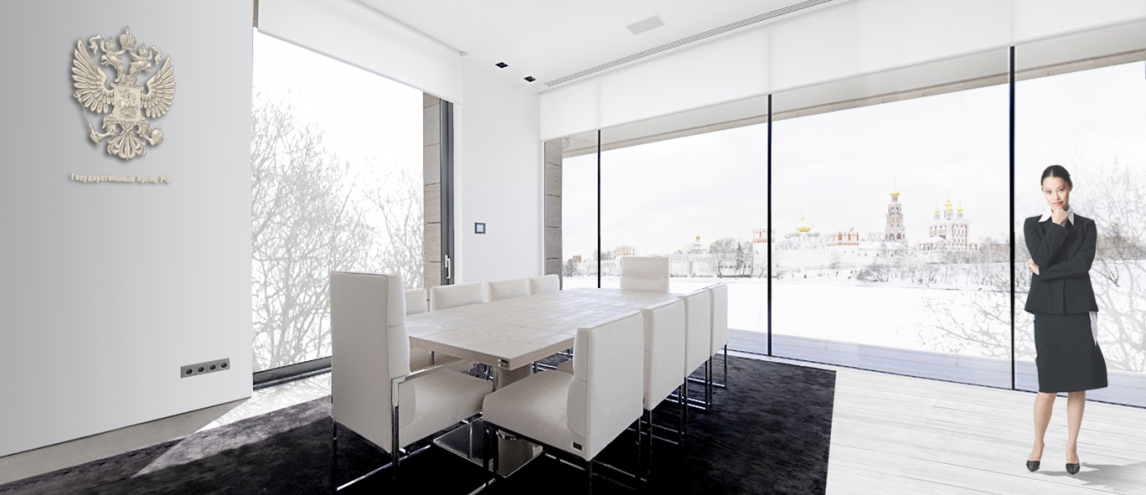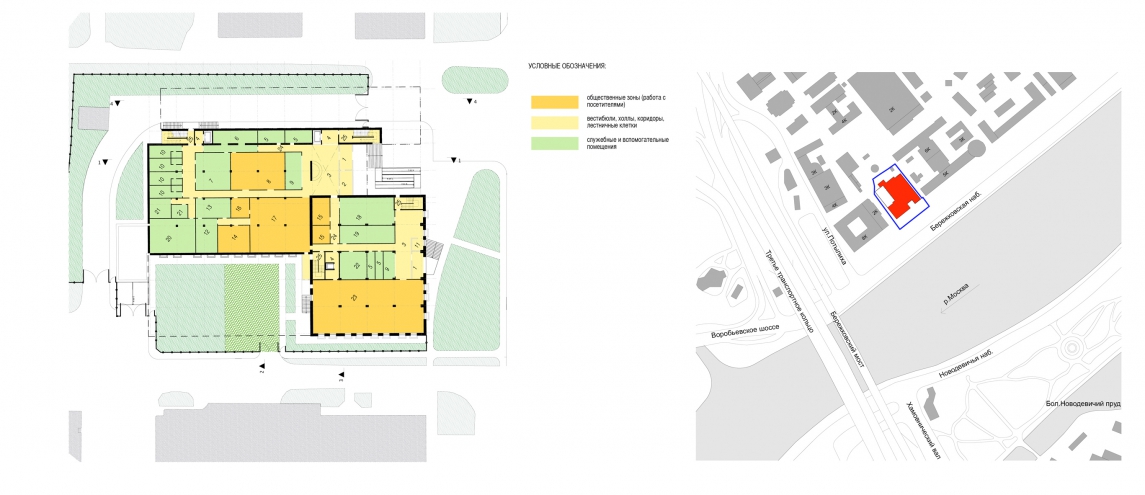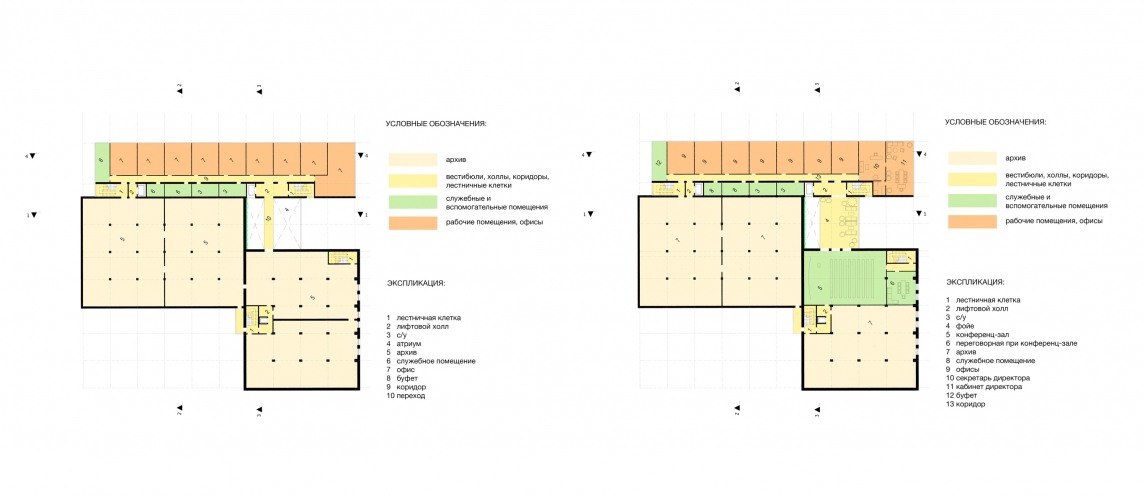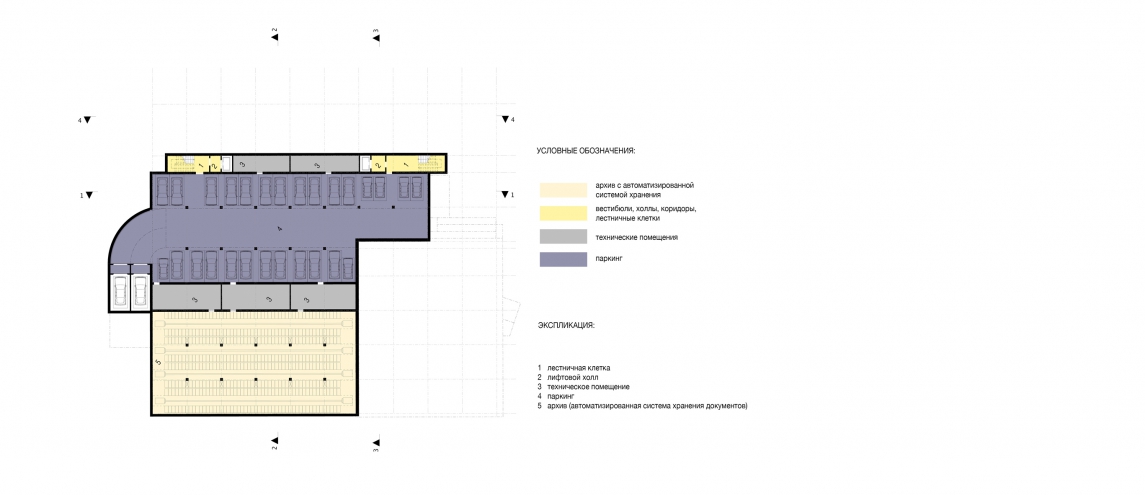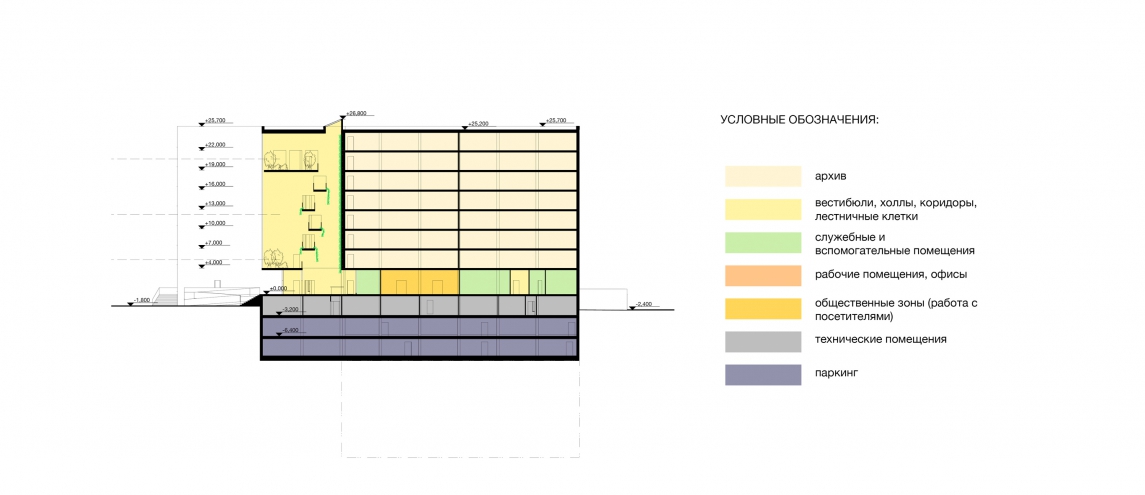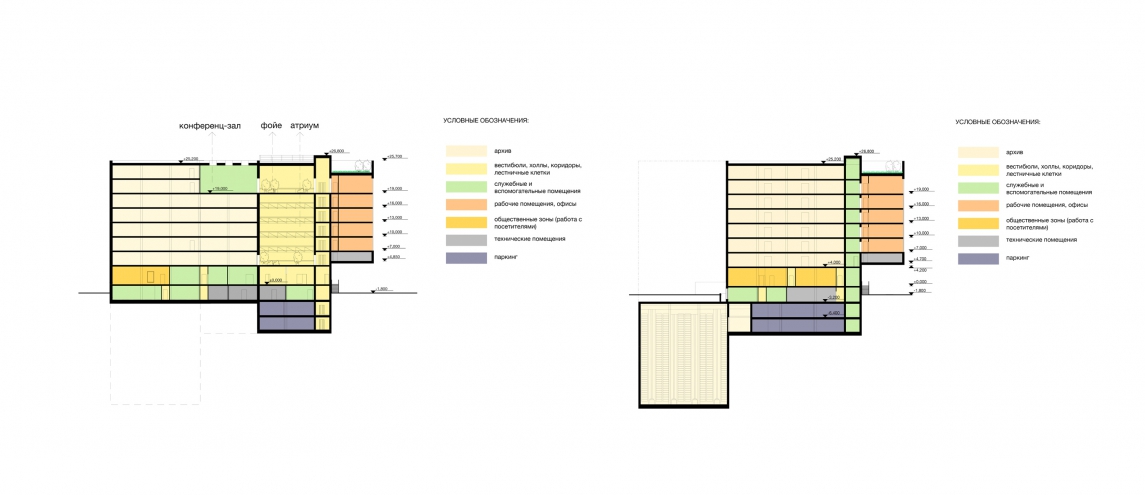Реконструкции здания Государственного Архива РФ
- Москва
- Россия
- Концепция
- 2013
Авторы
А. Скокан, К. Гладкий, О. Климачева, Д. Ступина, Т. Хворостяный
Адрес
Москва, Бережковская набережная, д. 26
Заказчик
ТРИУМФ-СИТИ
Площадь общая
11 000
Начало проектирования
2013
Реконструкция здания Государственного Архива Российской Федерации с новым строительством вызвана необходимостью увеличения зоны хранения документов, рас Ширения информационных, просветительских, представительских функций Государственного архива как крупнейшего архивохранилища Европы, организации процесса функционирования Государственного архива более современным образом, включая оптимизацию системы хранения и работы с документами.
Реконструируемый комплекс ГА РФ, его существующая (Блок А) и новая (Блок Б) части, спроектированы без повышения верхней отметки, объединены в единый комплекс с помощью построения общей объемно-пространственной композиции на отведенном участке. Для Блока А сохранен внешний архитектурный облик, Блок Б пристроен к Блоку А через воздушную паузу вдоль красной линии Берсеньевской набережной и восточной границы участка, имеет контрастное, по отношению к Блоку А, фасадное решение. Блок Б имеет двухчастную структуру, состоит из административно-представительского объема и объема архивохранилища, соединенных с Блоком А и друг с другом коммуникационным объемом.Административный объем расположен вдоль восточной границы участка, консольно поднят над 2 этажом и завершает общую композицию комплекса, выходя своим главным фасадом на красную линию Берсеньевской набережной.
Объемно-планировочное и функциональное решение:
Программа развития комплекса ГА РФ подразумевает непрерывность функционирования архива во время нового строительства Блока Б и реконструкции Блока А. Главный вход в комплекс архива после окончания его строительства перемещается из Блока А в Блок Б. Многосветное пространство-атриум соединяет Блок А и Блок Б, связывает их вестибюли, выставочную часть и часть с читальными залами, все этажи комплекса. Атриум становиться главным коммуникационным, композиционным и смысловым Ядром комплекса.
На типовых этажах Блоков А и Б размещаются архивохранилища - современные системы организации хранения документов, основанные на компактном полуавтоматическом или полностью автоматическом принципе хранения, сортировки, изучения, доставки документов. На выбор заказчика предложено несколько вариантов организации хранения - от традиционного до наиболее современного.






