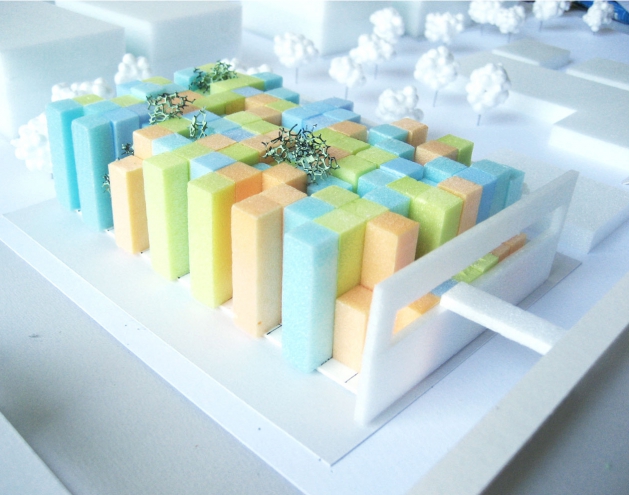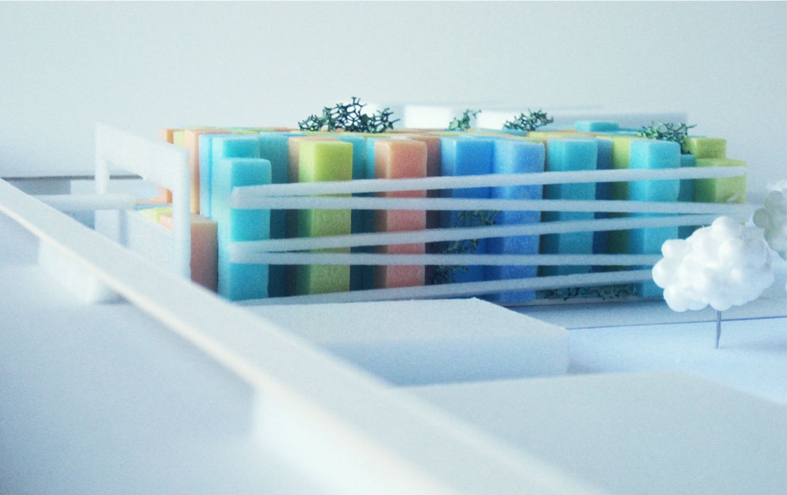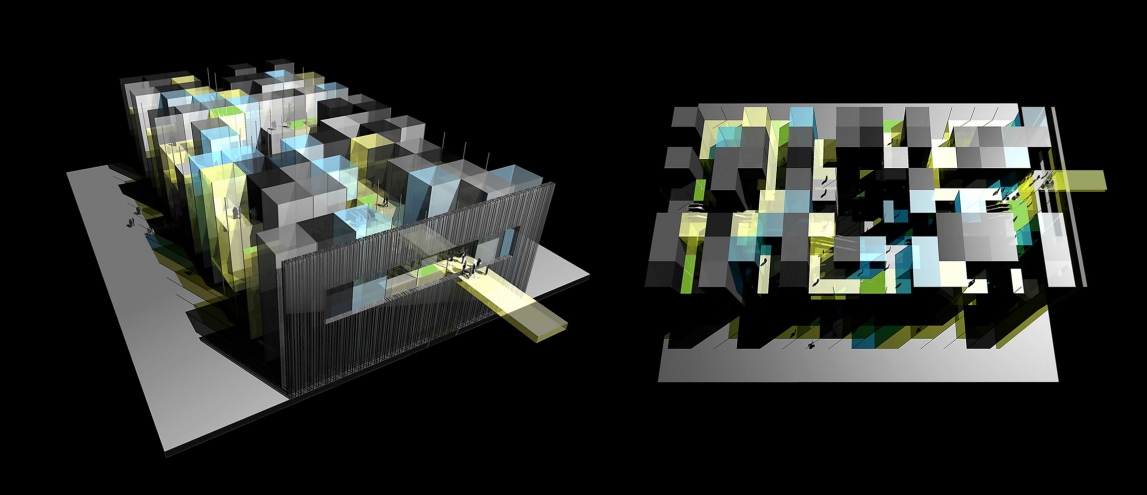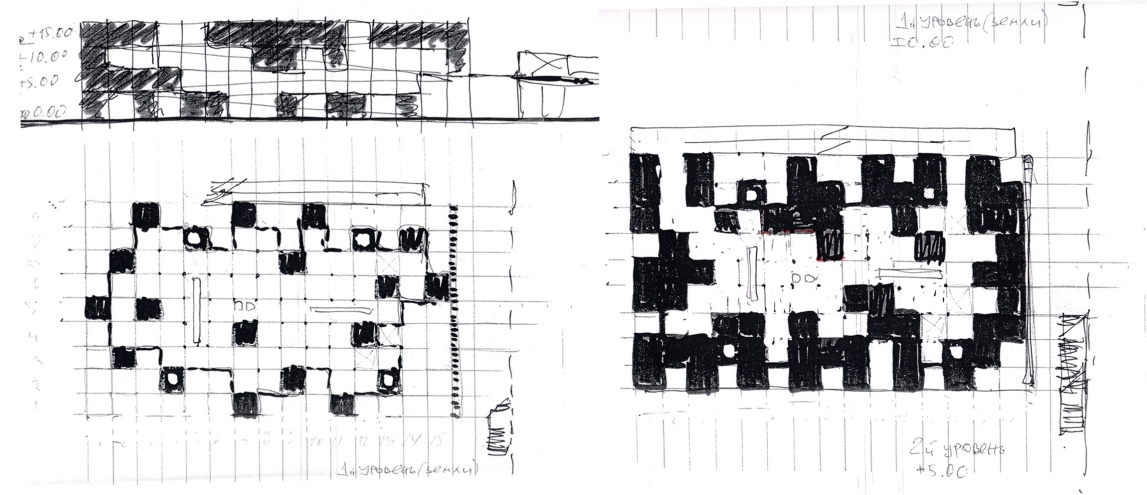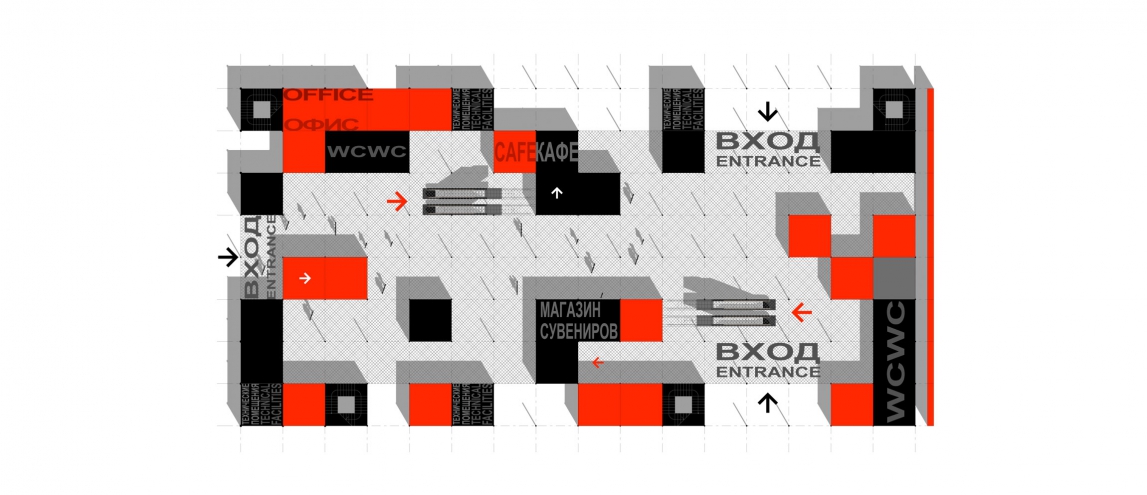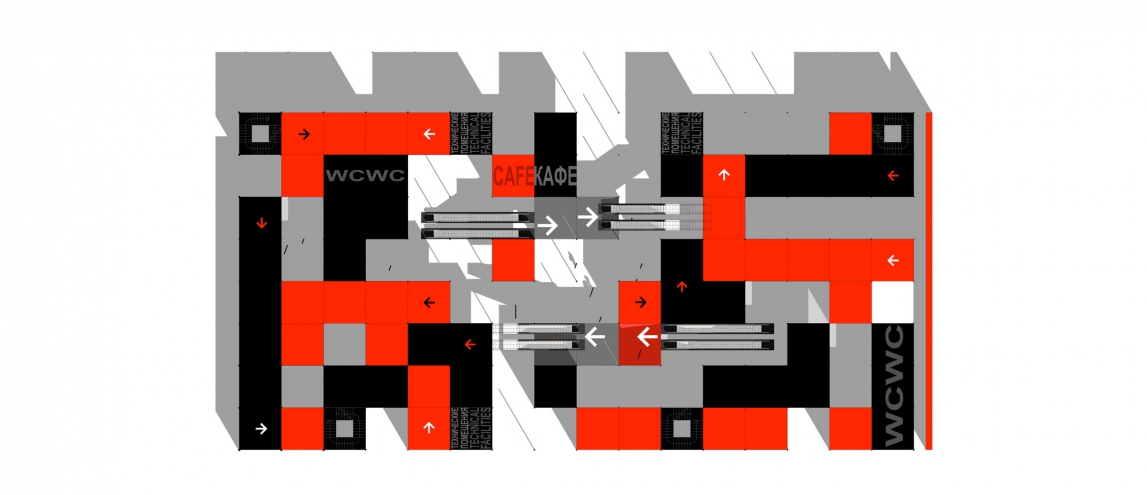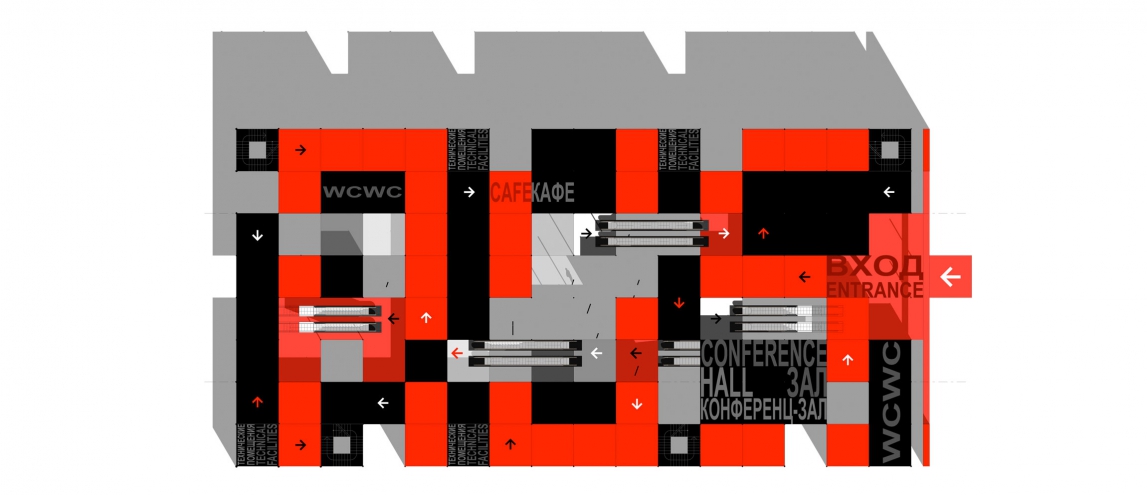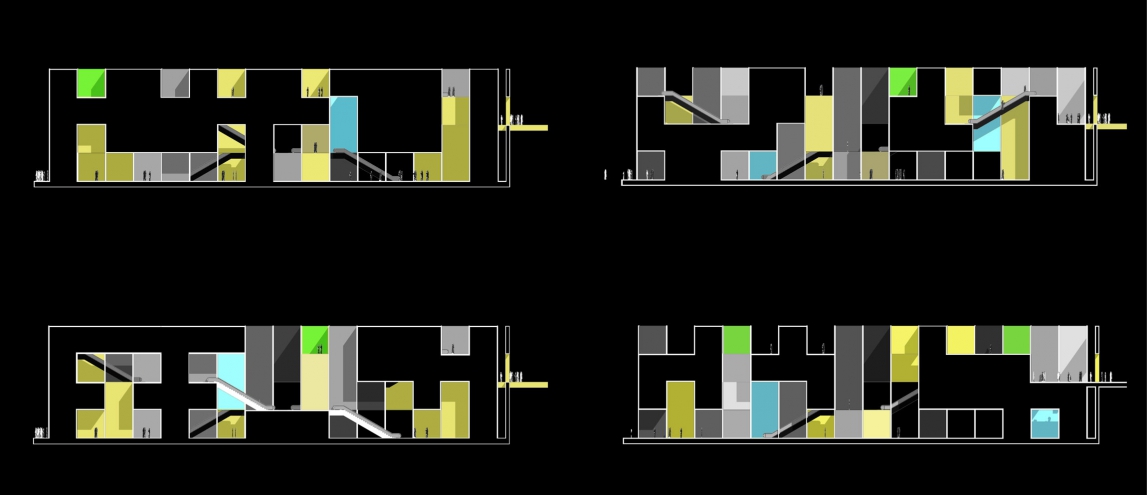Проект Российского павильона на ЭКСПО-2010 в Шанхае (95959)
- Шанхай
- Китай
- Конкурс
- 2008
Авторы
А. Скокан, В. Каняшин, К. Бердникова
Адрес
Шанхай,
Заказчик
«MIRAX GROUP», ОАО «ГАО ВВЦ»
Площадь общая
6000 м2
Начало проектирования
2008
Основа концепции – образ города, который минусы тесного сосуществования обращает в плюсы взаимного обогащения культур и свободного обмена информацией, генерируя импульсы обновления и перемен к лучшему. Модульная структура позволяет формировать разнообразные внутреннее и внешнее пространства, подобные городскому, следуя сценарию экспозиции. Текучесть пространства есть противопоставление идее преимущества жесткой иерархии перед свободой развития.
Объем сооружения, в своей основе, параллелепипед, построенный на кубическом модуле 5х5х5 метров. Внешние поверхности, образуемые выступающими и западающими плоскостями, создают подобие городской структуры. Изнутри павильон прдставляет собой сложное перетекающее пространство, изменяющееся во всех направлениях по вертикали и по горизонтали. Четыре уровня экспозиции связаны эскалаторными подъемами, которые перемещаются в плане по мере развития пространства снизу вверх. График движения предполагает свободную циркуляцию посетителей с началом движения как с уровня земли, так и с пешеходной эстакады, примыкающей к участку павильона.






