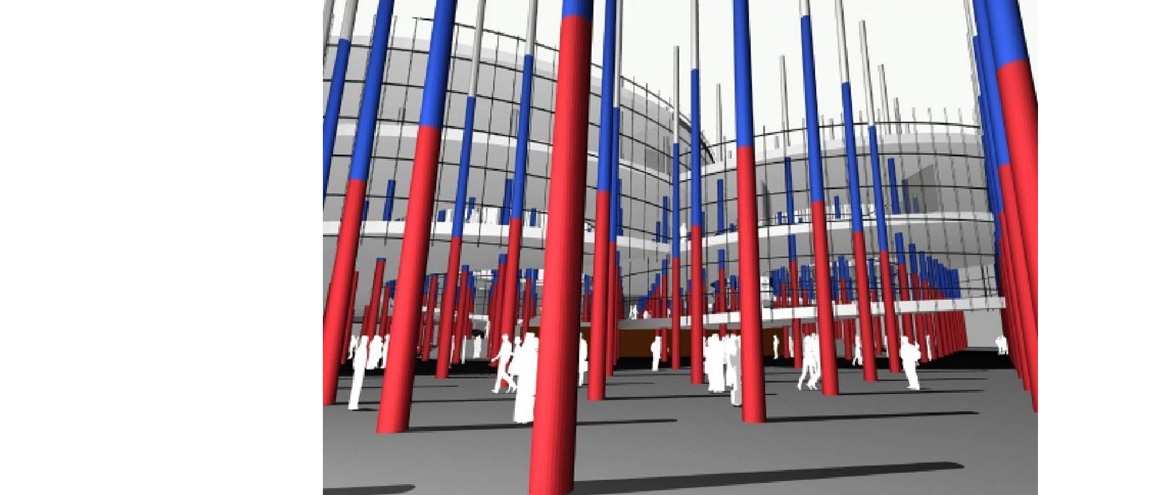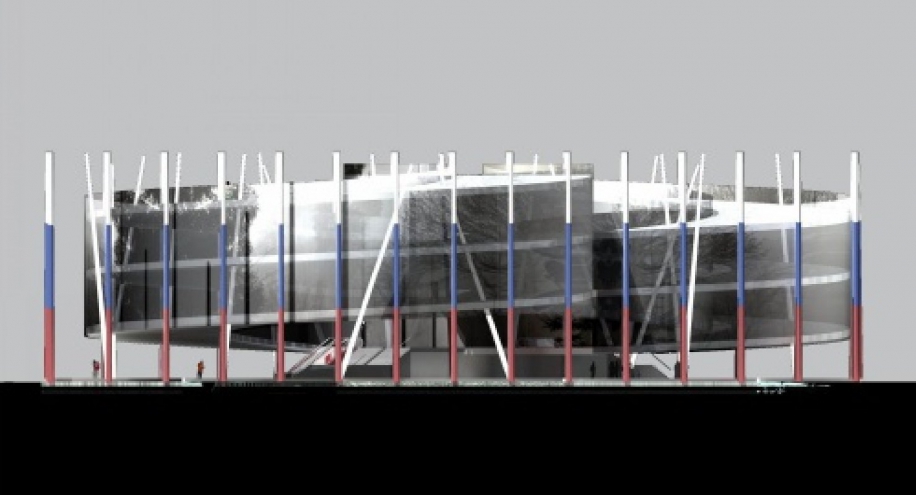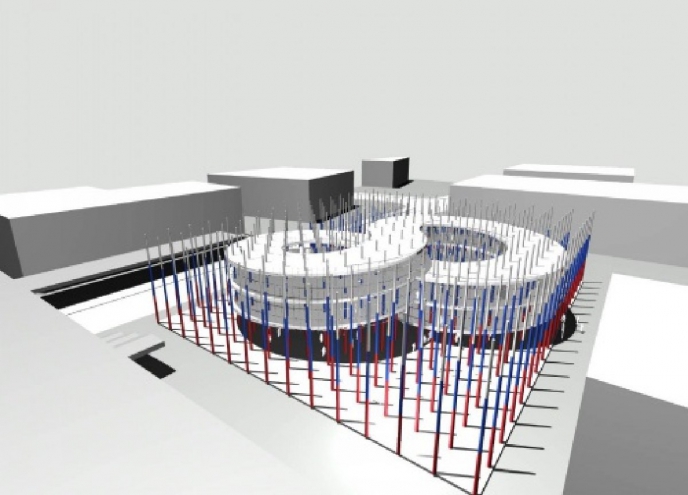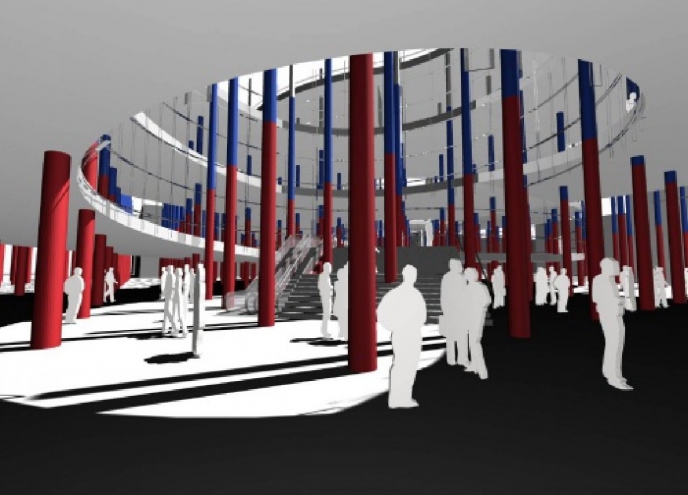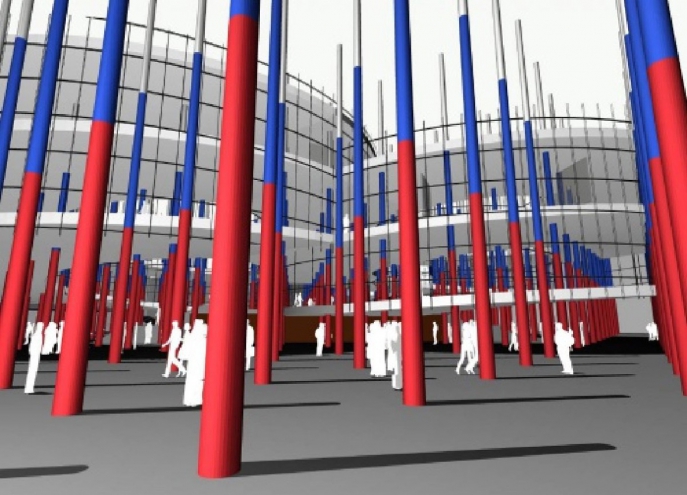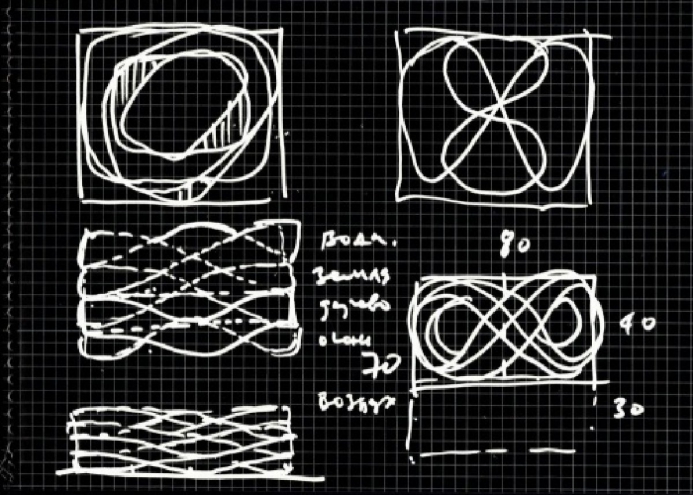Проект российского павильона на Экспо-2010 в Шанхае (88888)
- Шанхай
- Китай
- Конкурс
- 2008
Авторы
А.Скокан, А.Гнездилов, И. Воронежский
Адрес
Шанхай, Шанхай
Площадь общая
6000 м2
Начало проектирования
2008
Здание павильона представляет собой временное сооружение из легкосборных конструкций. Два кольцевых пешеходных пандуса связаны друг с другом вертикальным шагом в пять метров и вместе образуют пространственную фигуру в виде повторяющейся восьмёрки. Диск перекрытия (пандуса) также является сборной пространственной конструкцией из метало-деревянных панелей. Опорами служат круглые металлические стойки, за пределами абриса сооружения являющиеся флагштоками.
Спираль пандуса, несущая на себе экспозицию российского павильона, пространственно изогнута таким образом, что посетитель, ступив на неё, становится участником аттракциона-путешествия по незнакомому российскому городу и всей России. На этом длинном и, кажется, бесконечном пути его ждут подъёмы и спуски, находки и разочарования, открытия и заблуждения. Возможно он будет несколько раз возвращаться в одно и то же место или неожиданно окажется на крыше под открытым небом, но никогда не упрётся в тупик и всегда найдёт выход. Возможно посетитель, как и авторы, увидит этот павильон как философскую метафору противоречивого, но парадоксально гармоничного пути России в современном мире.






