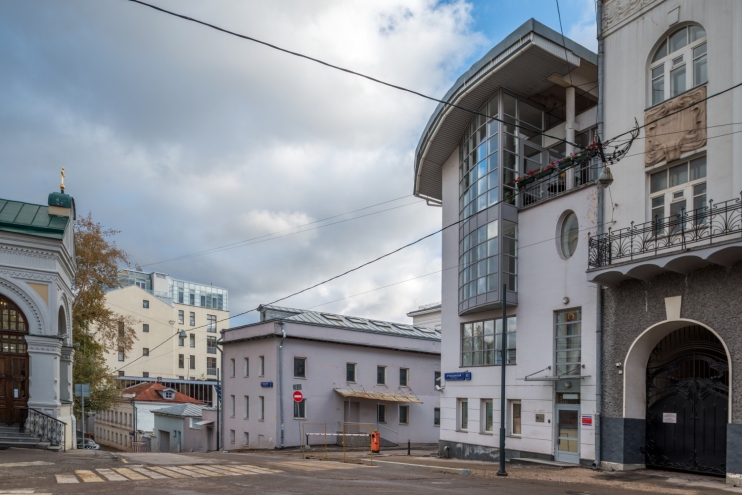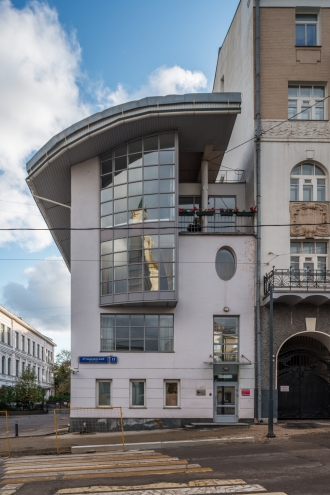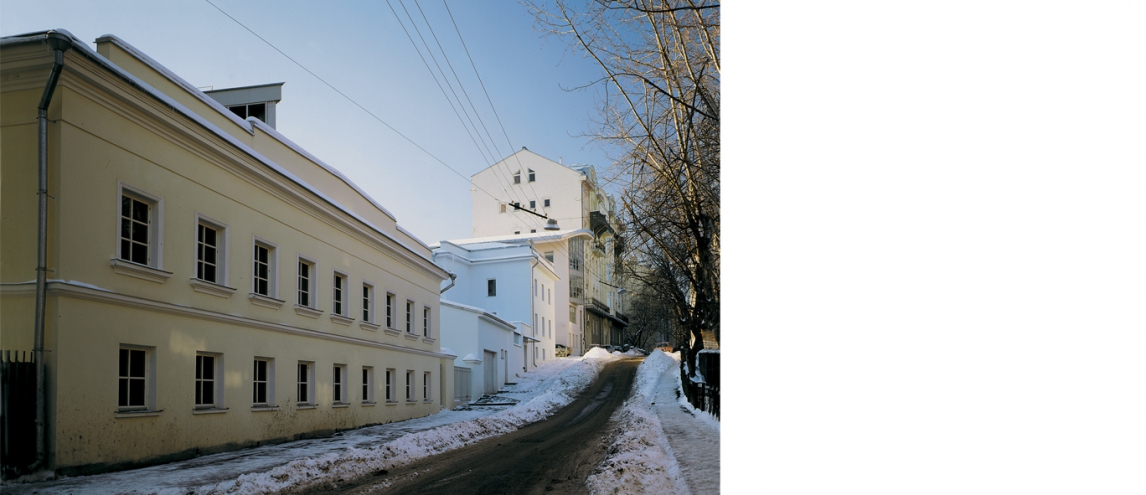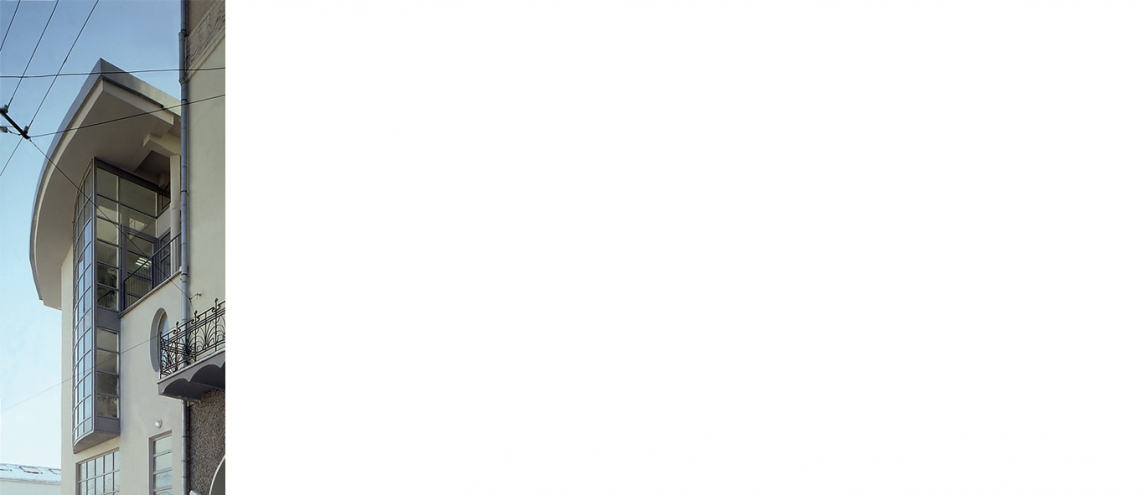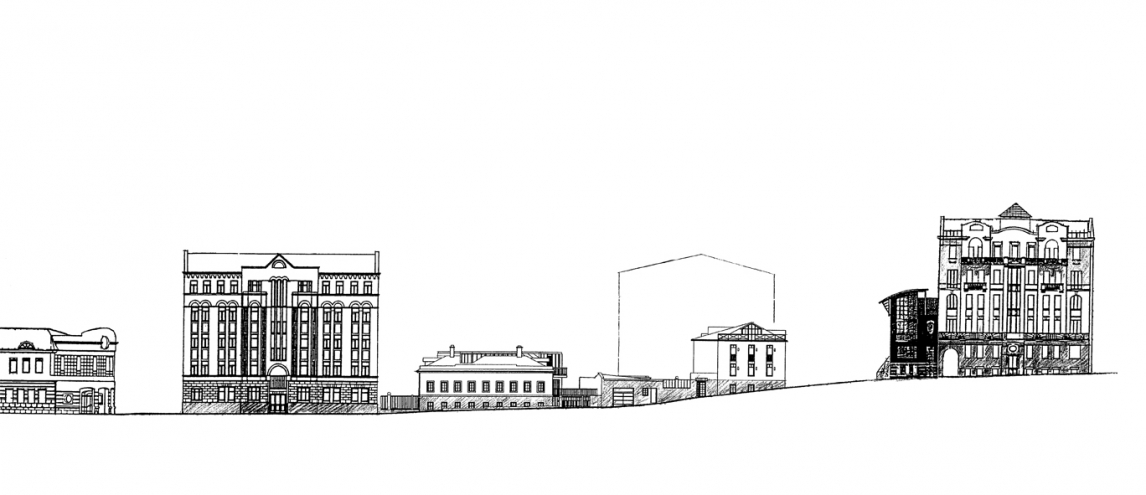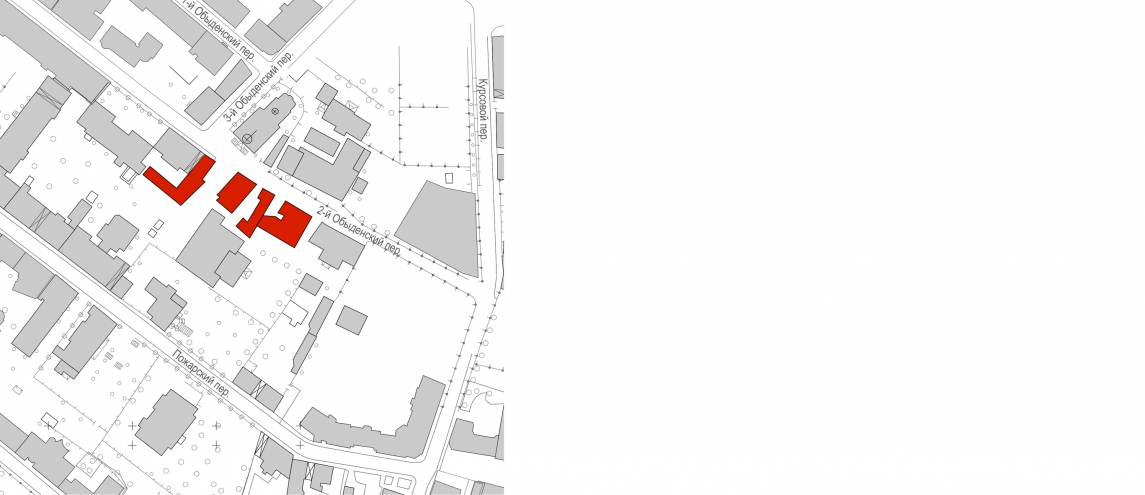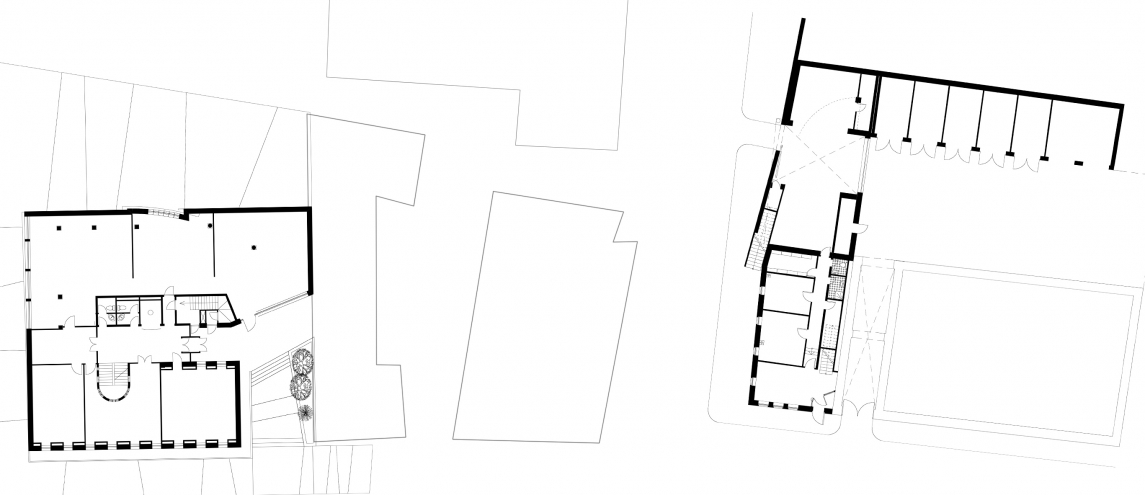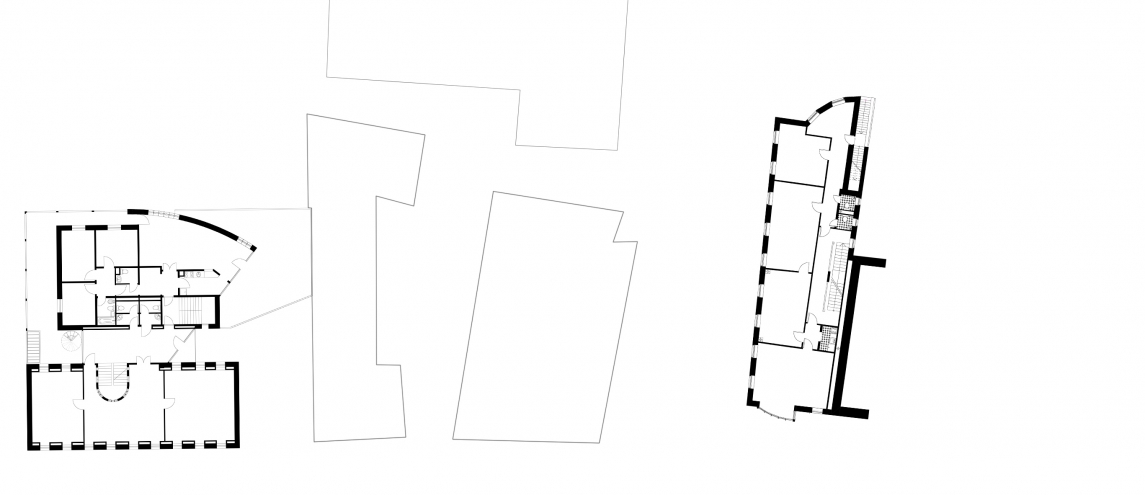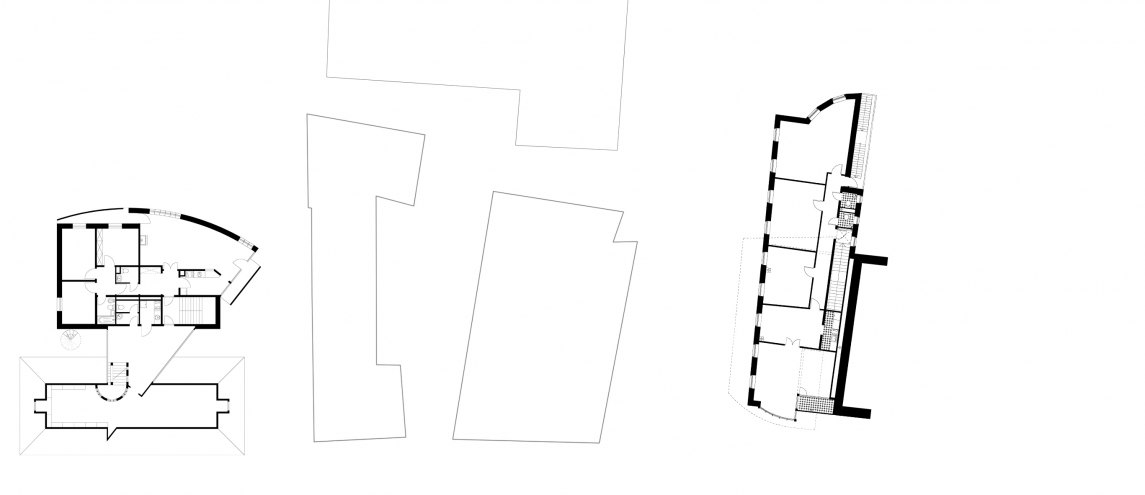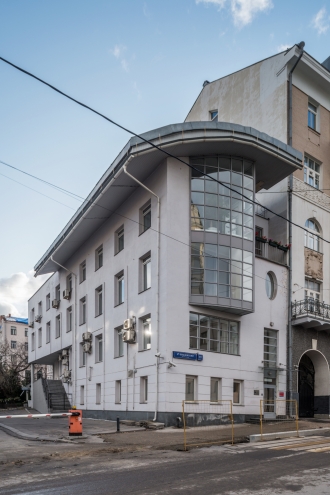Офисные здания во 2-м Обыденском переулке
- Москва
- Россия
- Реализация
- 1998
Авторы
А.Скокан, В.Каняшин, Е.Четверухина, М.Елизарова, К.Гладкий
Адрес
Москва, 2-ой Обыденский переулок, 5-7, 11
Заказчик
АО "Энергосвязь", "ЛВН-Холдинг"
Площадь общая
4300 м2
Начало проектирования
1995
Окончание строительства
1998
Здания занимают три участка в непосредственной близости от храма пророка Илии, что продиктовало масштаб застройки. Во владении 5 здание состоит из реконструированной старой постройки, стоящей на красной линии улицы и новой пристройки в глубине участка. Использование особенностей рельефа позволяет зрительно уменьшить внешний объем новых построек. Пристройка к дому №11 содержит офисы и гаражные боксы, Граница двора совпадает с естественной складкой рельефа, это было использовано и для размещения гаража. По характеру фасадов здание современно, при этом на главном фасаде использованы пластические мотивы основного здания, построенного в начале ХХв.: криволинейная кровля с активным выносом и эркер. Несущие конструкции выполнены из монолитного железобетона, отделка фасада - штукатурка.






