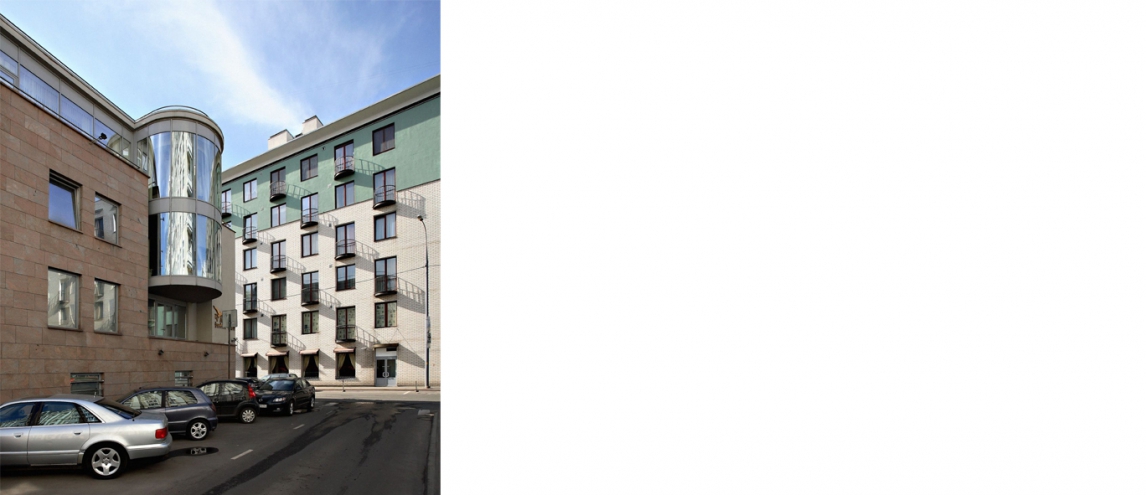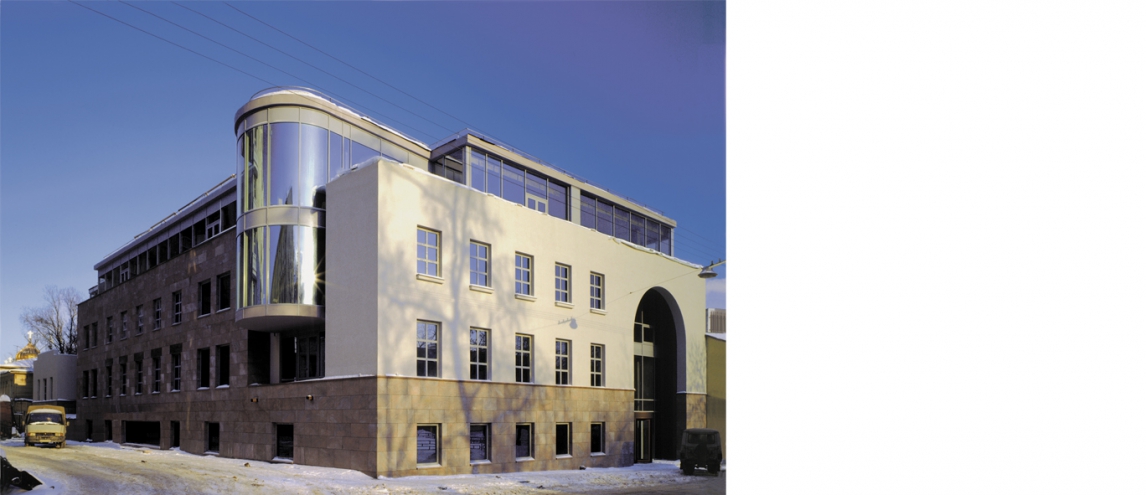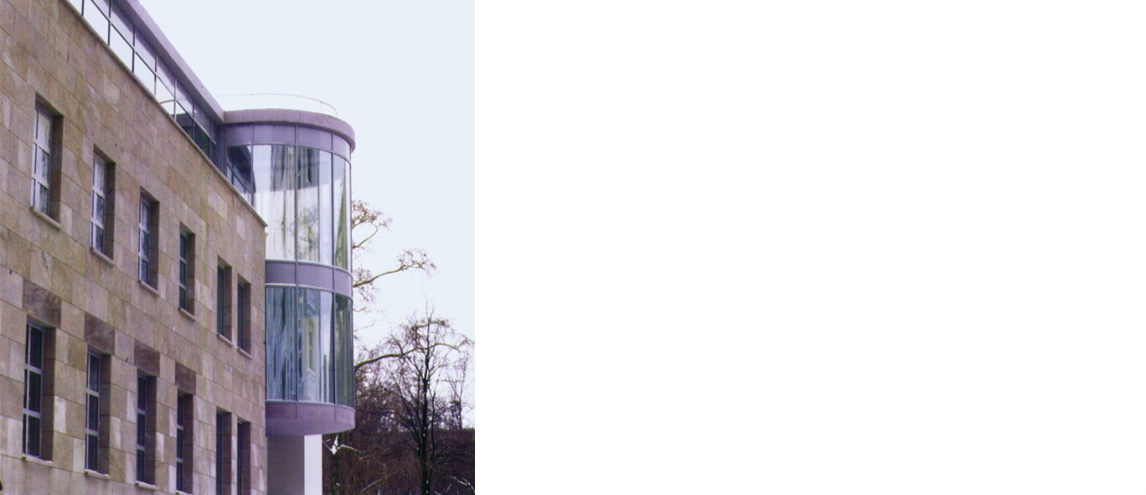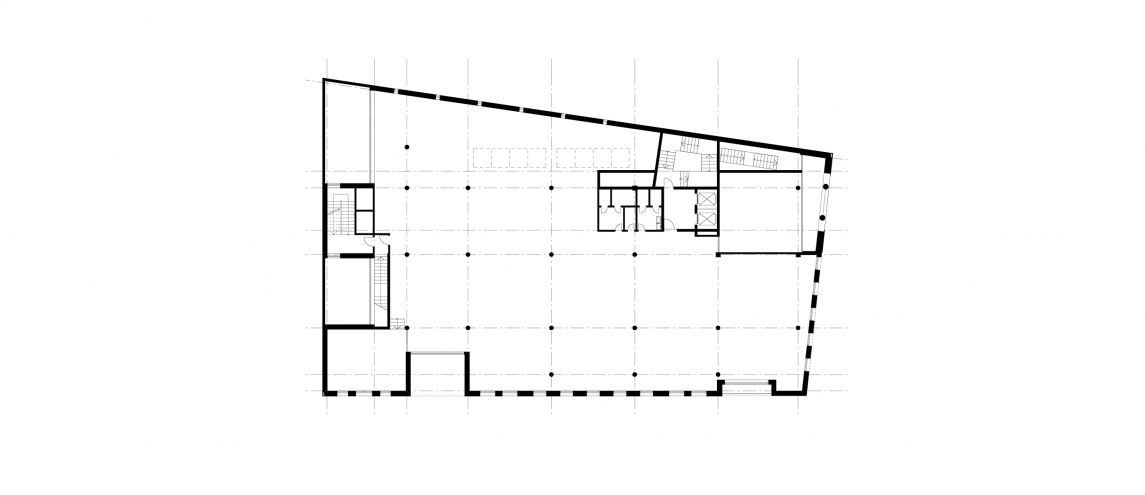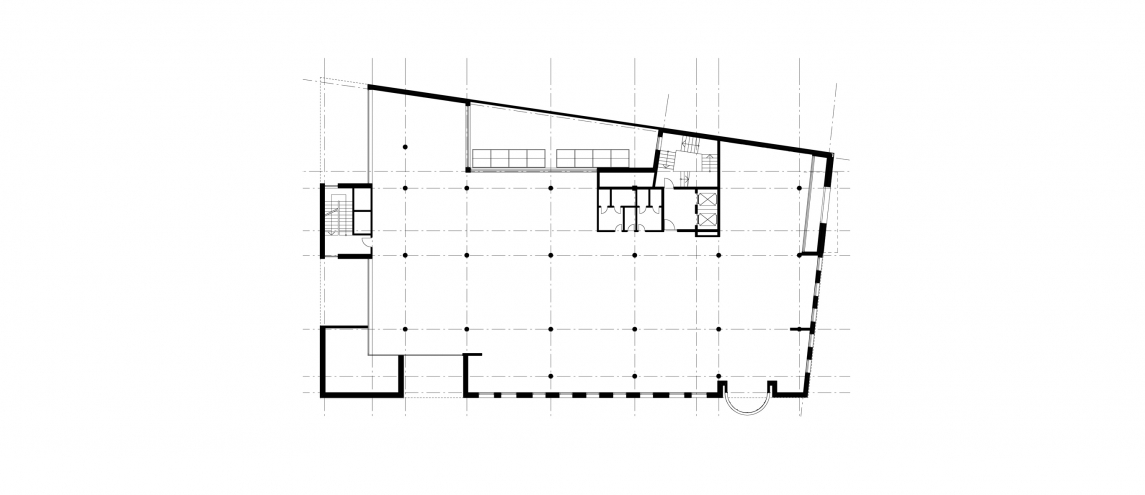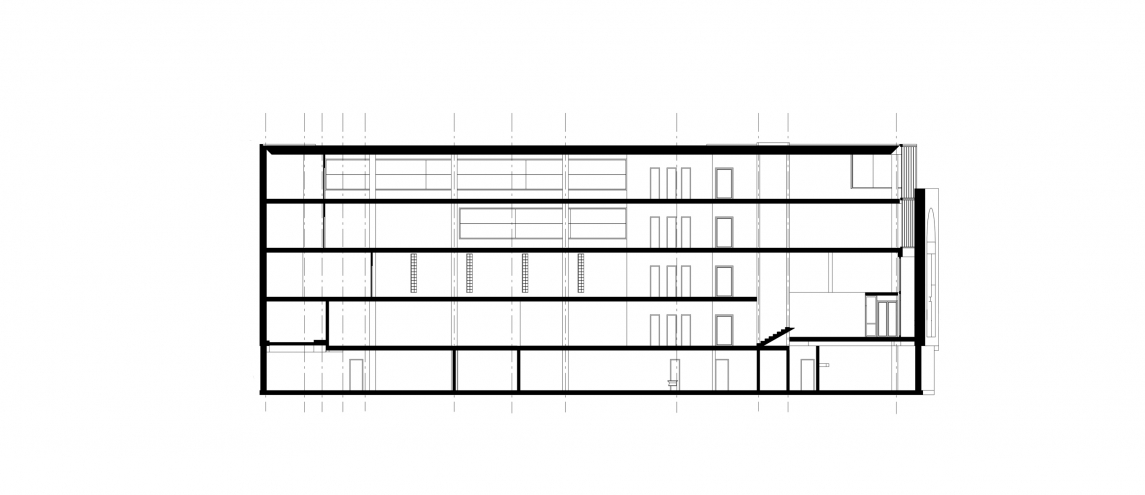Офисное здание в 3-м Зачатьевском переулке
- Москва
- Россия
- Реализация
- 1999
Авторы
А. Скокан, Д. Гусев, И. Воронежский, О. Фридлянд
Адрес
Москва, 3й Зачатьевский переулок, 3-5
Заказчик
ООО "Капитал Груп"
Площадь общая
4400 м2
Начало проектирования
1997
Окончание строительства
1999
Офисное здание построено в рамках программы Правительства Москвы по восполнению утраченной исторической застройки. Участок расположен вблизи охраняемых государством Зачатьевского монастыря и «Дома Шаляпина». Здание закрепляет красную линию на углу переулков и выходит на соседние владения глухими брандмауэрами. С северо-востока со стороны «Дома Шаляпина» здание понижается до 1-2 этажей. Верхний этаж сделан с отступом от фронта улицы и имеет сплошное остекление. Стеклянный эркер отмечает угол переулков и привлекает внимание при взгляде с Остоженки. Вход расположен со стороны Коробейникова переулка и решен в виде арки, ведущей в двусветный вестибюль. Фасады, лишенные активной пластики, поддерживают масштаб окружающих исторических двухэтажных домов. Конструктивная схема - монолитный железобетонный каркас, в отделке использован естественный камень (гранит) и штукатурка.






