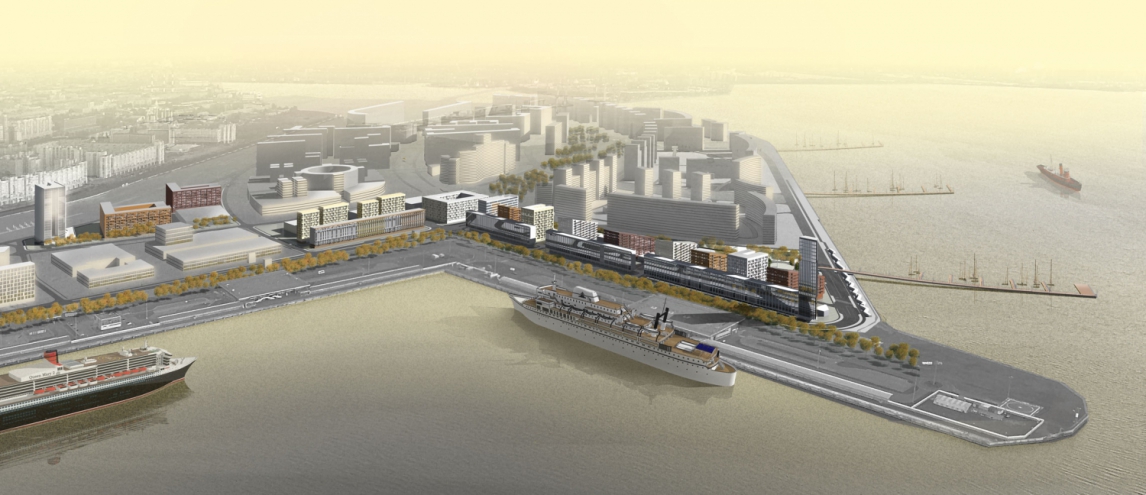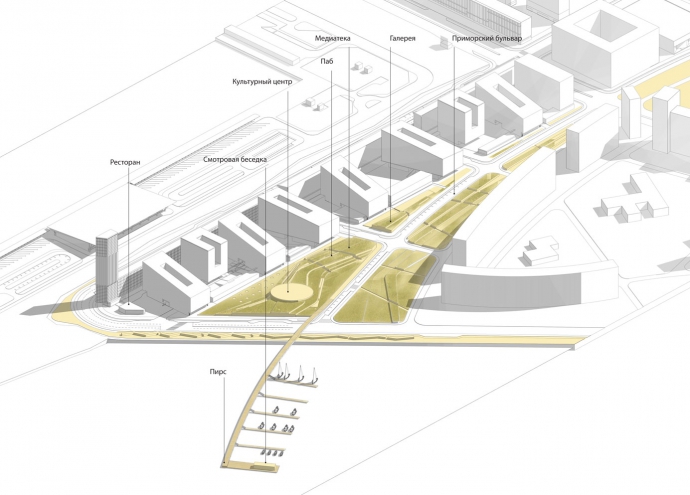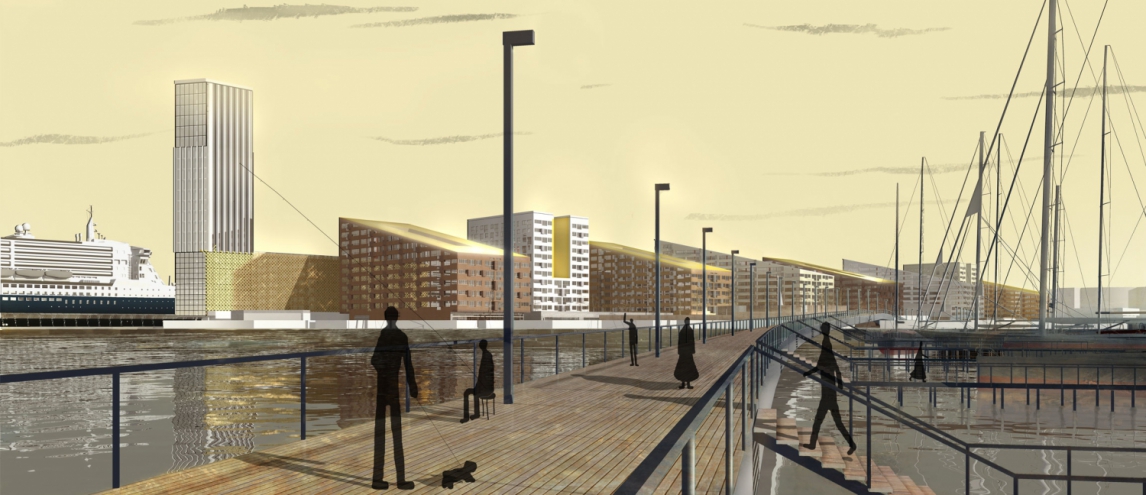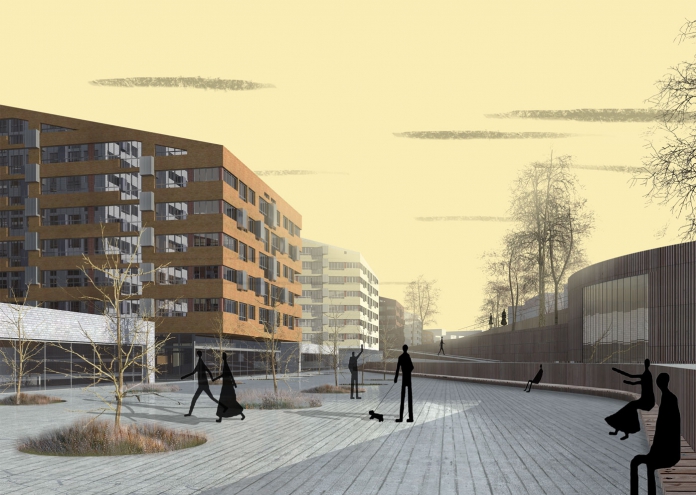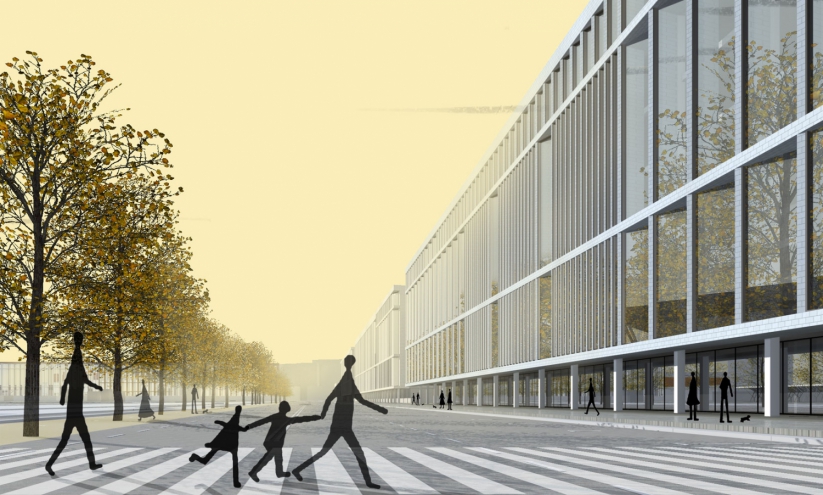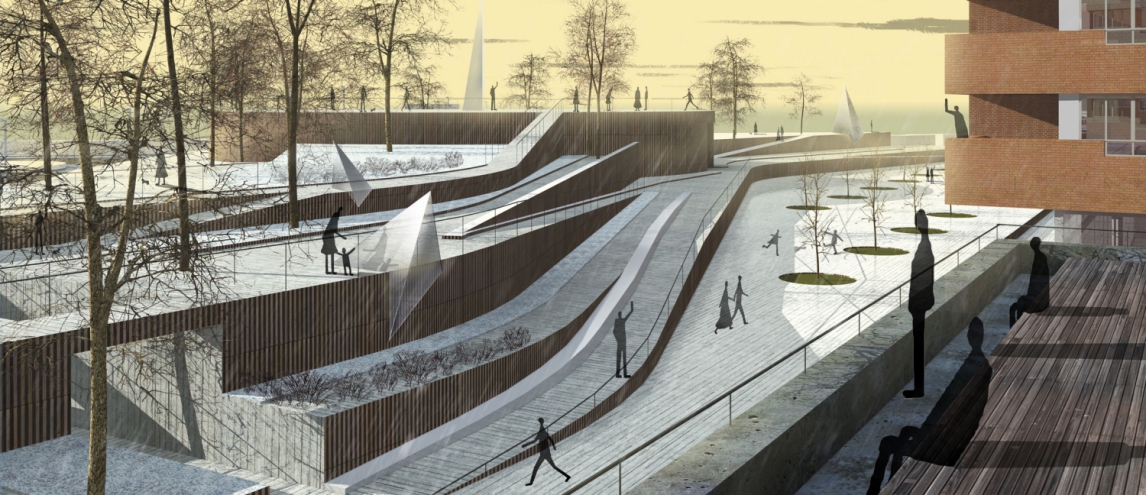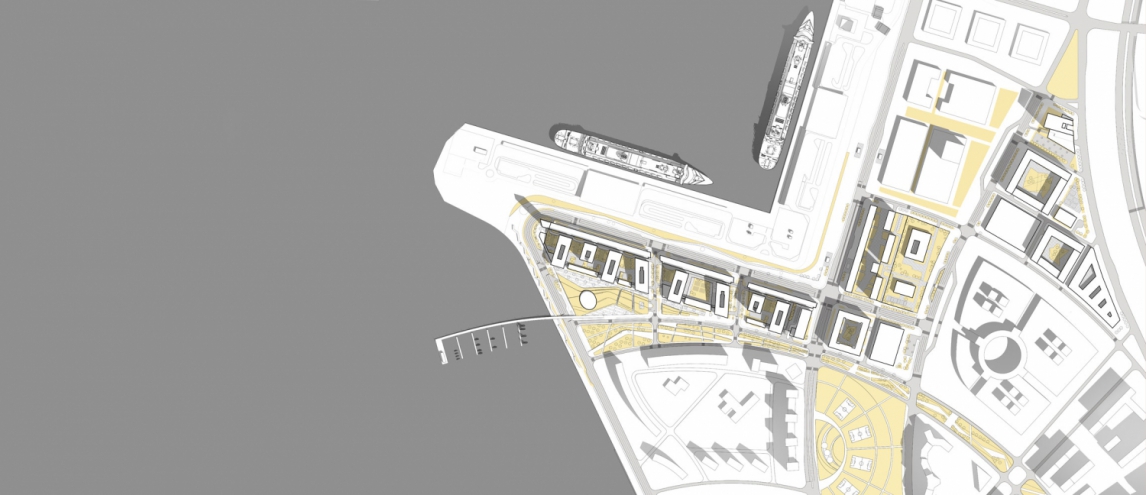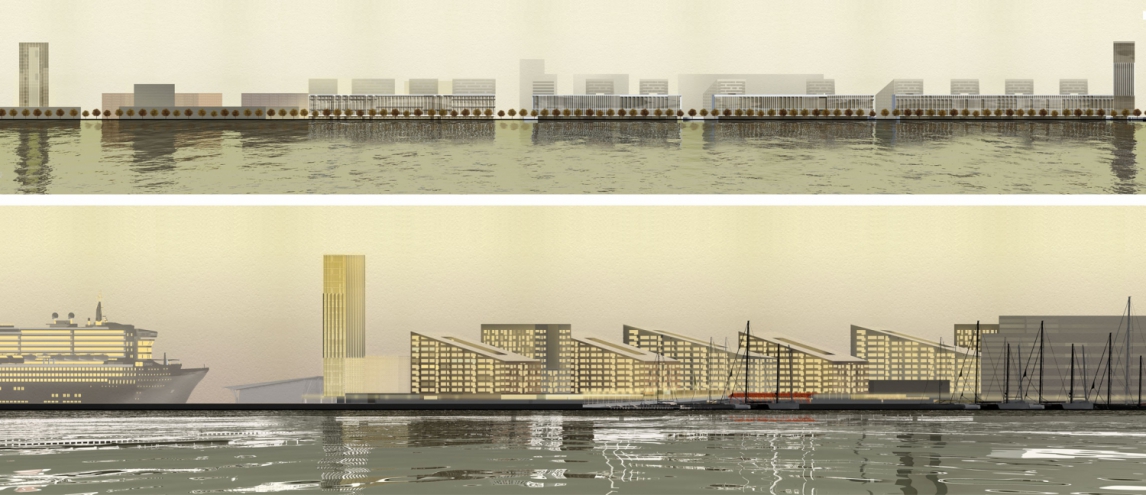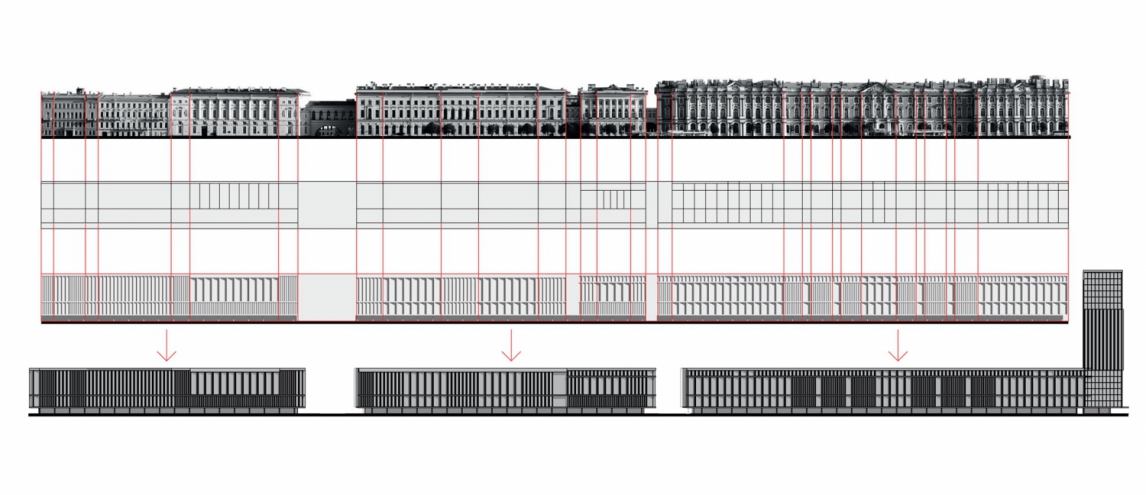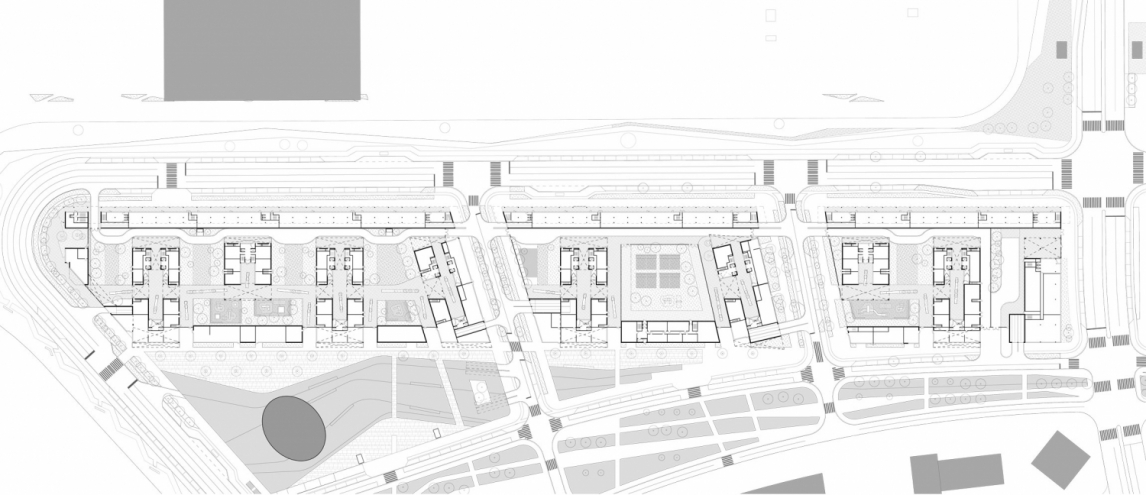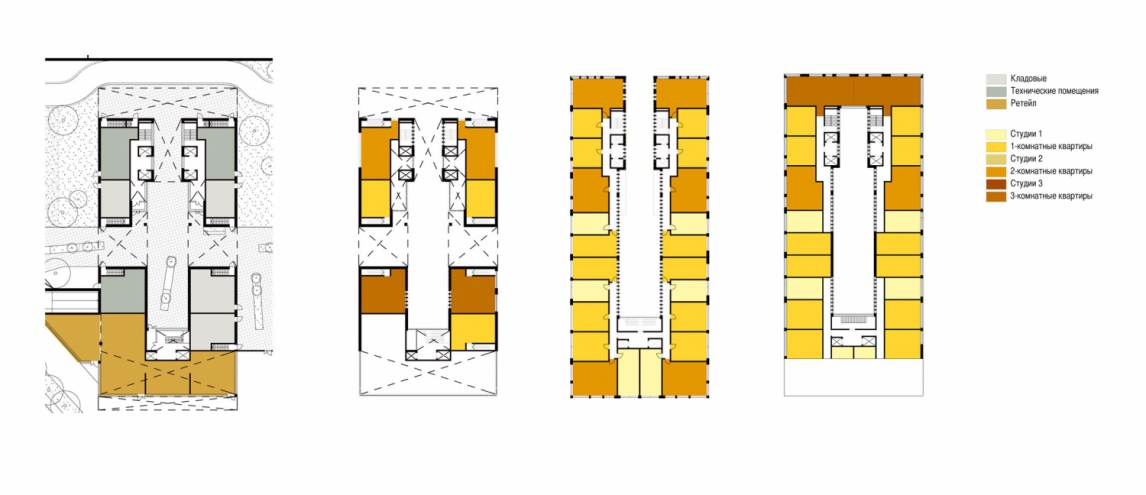Морской фасад
- Санкт-Петербург
- Россия
- Конкурс
- 2015
Авторы
А. Скокан, Р. Баишев, В. Каняшин, М. Скороход, С. Каверина, М. Мосешвили, А. Таирова
При участии
К. Бердникова, Д. Клейменичева, Д. Кодичев, А. Кудимов, А. Смирнов, Г. Чертанов, Т. Хворостяный
Адрес
Санкт-Петербург, территория Невской губы, Финского залива, западнее Васильевского острова, кварталы No 4, 5, 6, 7, 8, 9
Начало проектирования
2015
В течении всей своей истории Петербург отвоёвывал у воды все новые и новые территории. Этот процесс продолжается и сейчас и можно легко предположить, что со временем вся Невская губа превратиться во внутреннюю акваторию города и дальнейшее расширение намывных территорий будет ограничено только экологическими соображениями и судоходными фарватерами. Поэтому сегодняшний «морской фасад», не более чем эпизод в этой истории.
Лицевая поверхность протяжённого корпуса высотой 24 метра, встречающего прибывающих в город морских путешественников, выполняет роль «морского фасада», являясь ритмическим парафразом архитектурного оформления Дворцовой набережной. Территория Порта, будучи безусловно композиционным ядром новых намывных территорий, представляет из себя закрытую режимную территорию и поэтому выход к морю горожане будут иметь по приморскому бульвару выводящему на благоустроенную набережную и продолженным трёхсотметровым пирсом. Похожие по разрезу на большие круизные корабли, жилые дома «пришвартованы» к фасадной стенке с южной стороны и образуют анфиладу открытых и закрытых дворовых пространств.






