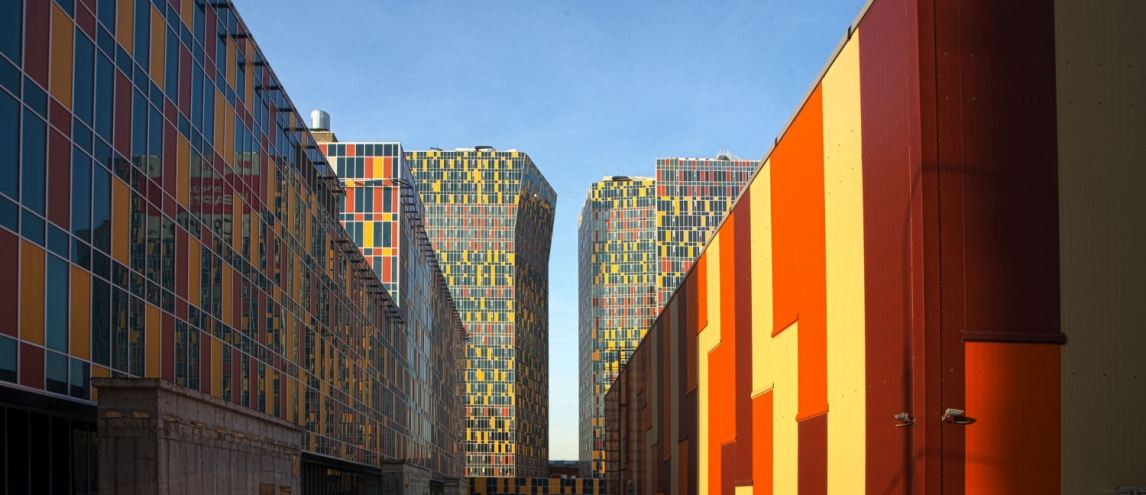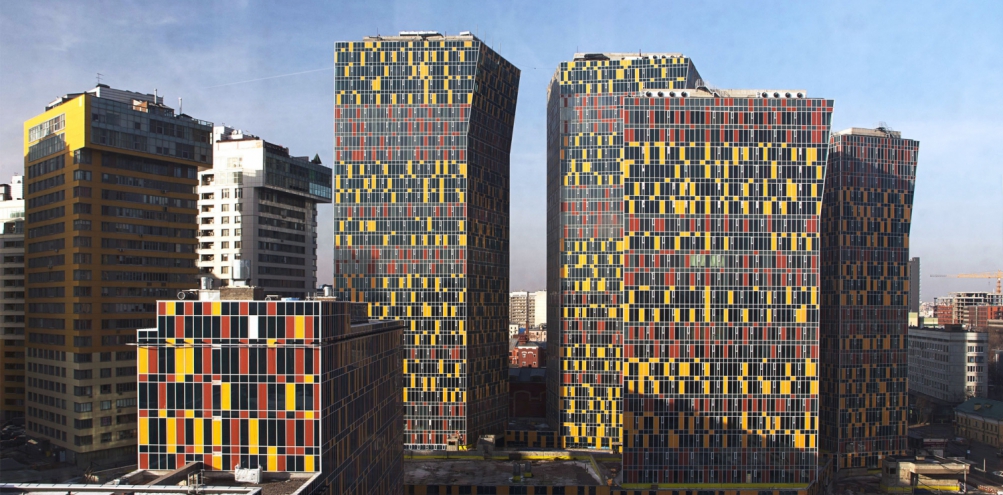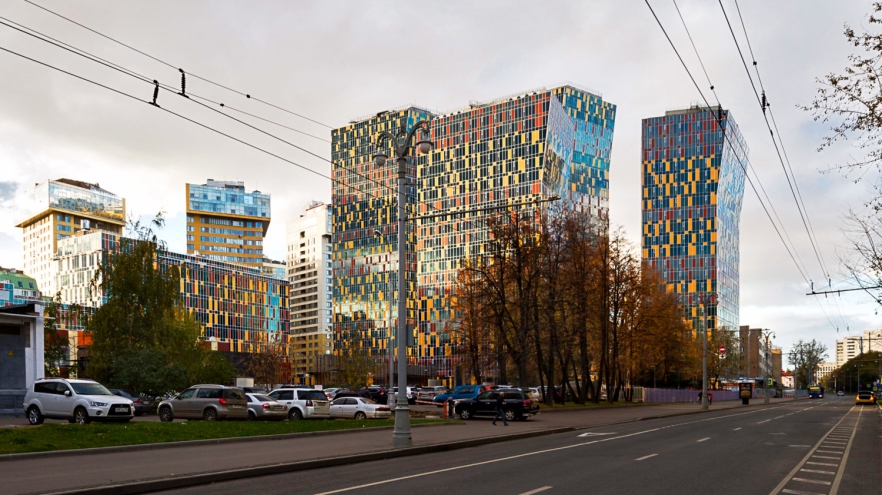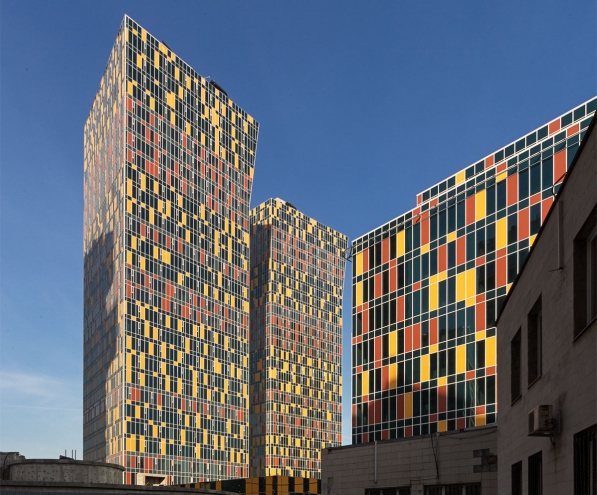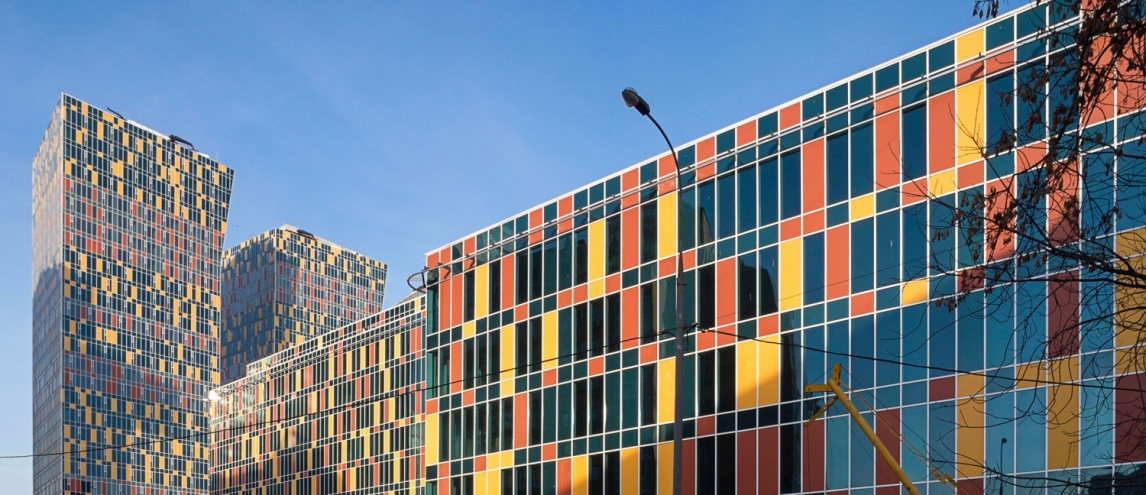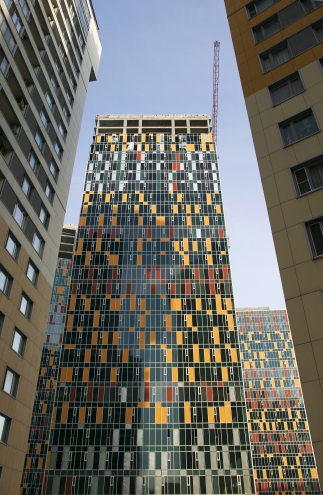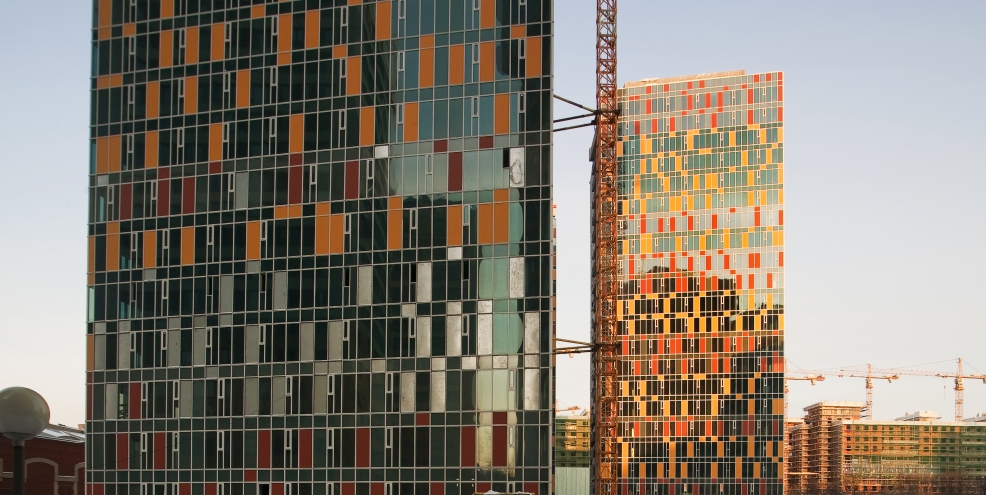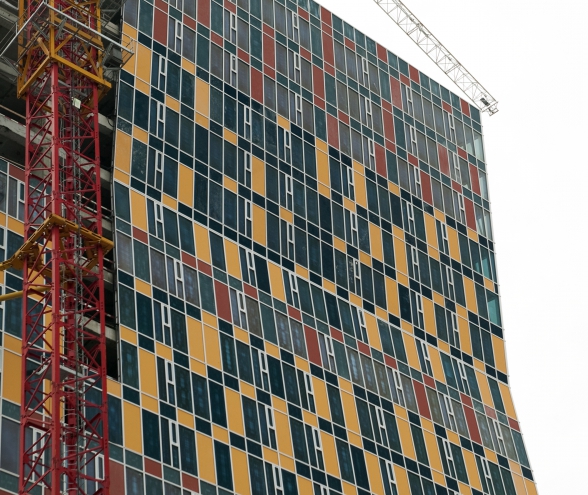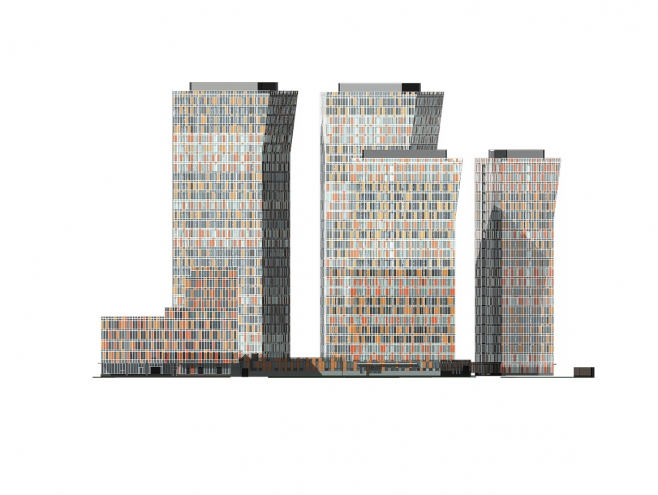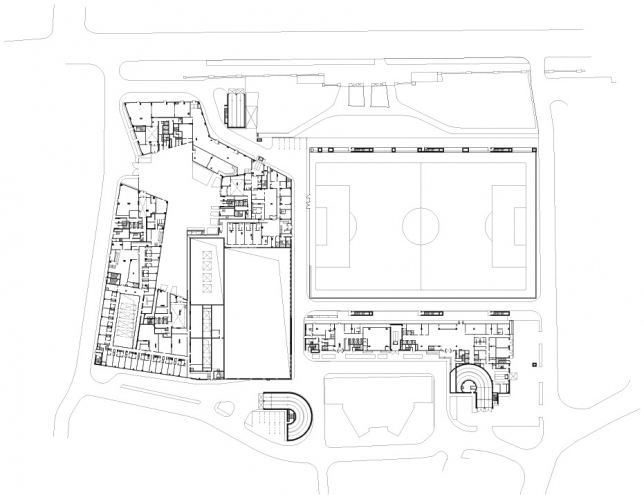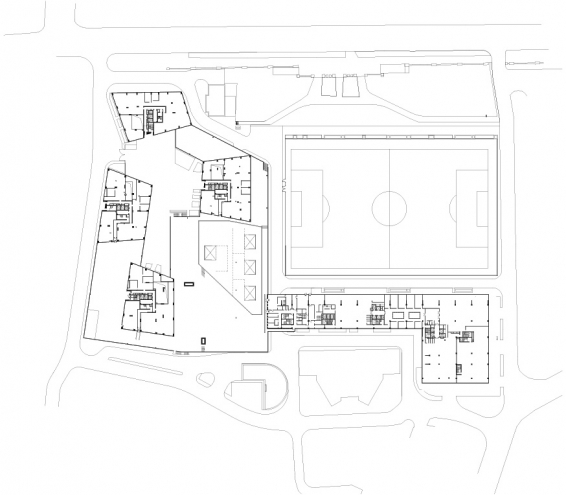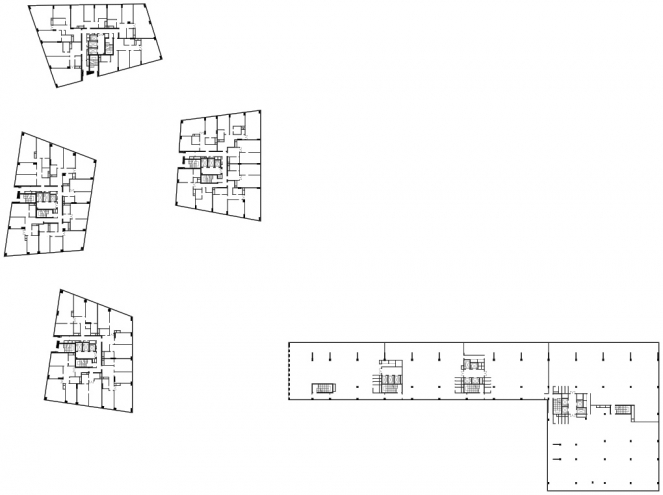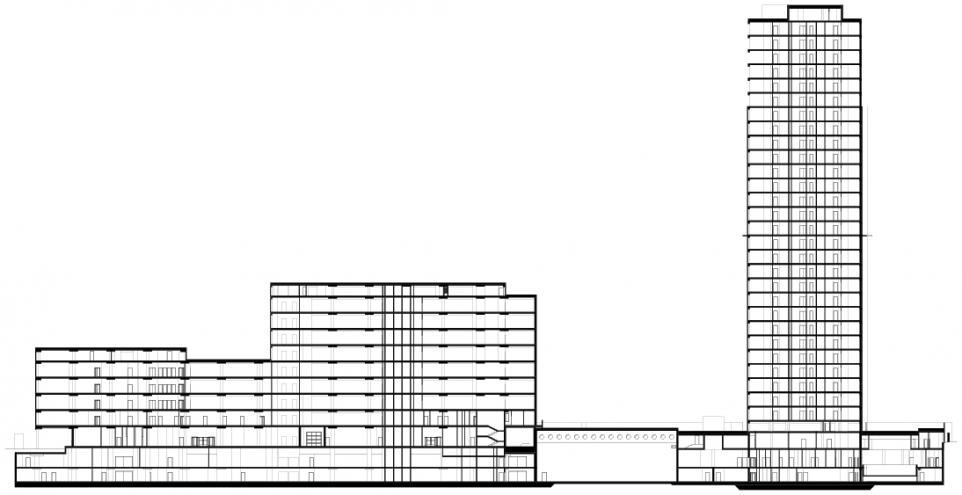Многофункциональный комплекс на Мытной улице скачать pdf
- Москва
- Россия
- Реализация
- 2015
Авторы
А.Скокан, В.Каняшин, М.Кудряшов, Е.Белоусова, М.Матвеенко
При участии
М.Дехтяр
Адрес
Москва, ЦАО, ул.Мытная, вл.40-44
Заказчик
ООО «Капитал Груп», MCG
Площадь общая
145 800
Начало проектирования
2003
Окончание строительства
2011
Основной функциональной составляющей комплекса является жилье, которое доминирует в композиции. Вторым важным элементом являются открытое тренировочное футбольное поле без трибун и закрытые спортивные помещения. Административные, офисные помещения и помещения торгово – бытового обслуживания, являются третьей составляющей многофункционального комплекса. В подземном пространстве проектируется автостоянка.
Объемно – пространственно комплекс представляет собой курдонер в застройке ул. Мытной, в котором вдоль улицы расположена озелененная территория природного комплекса, а за ней, в свою очередь , футбольное поле.
Жилые башни располагаются на подковообразном стилобате, образующем в уровне земли входное пешеходное пространство жилого двора. Поверхность стилобата, как и двор, является придомовой территорией.
В стилобатной части находятся вестибюли жилья со входами изнутри двора. Остальная часть стилобата занята помещениями спортивного центра и торгово-бытовыми помещениями, обслуживающими комплекс.






