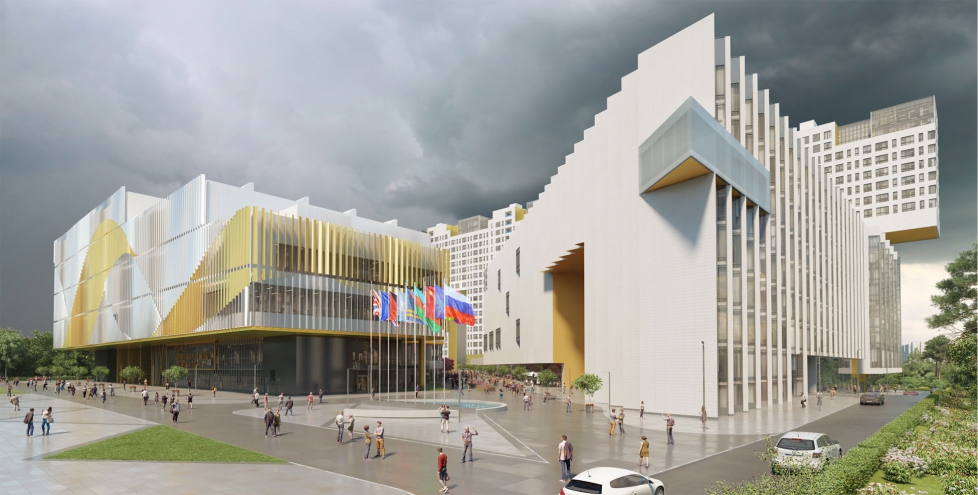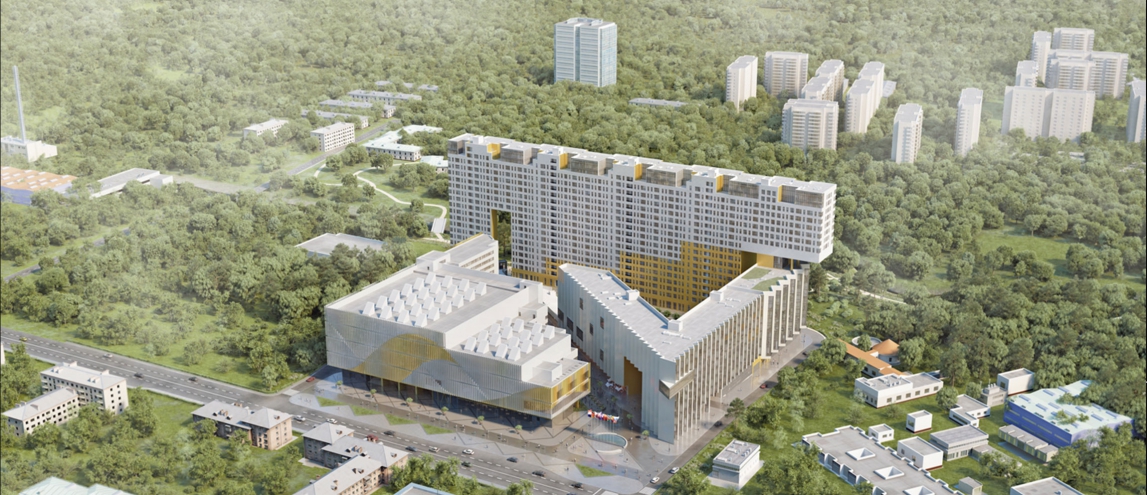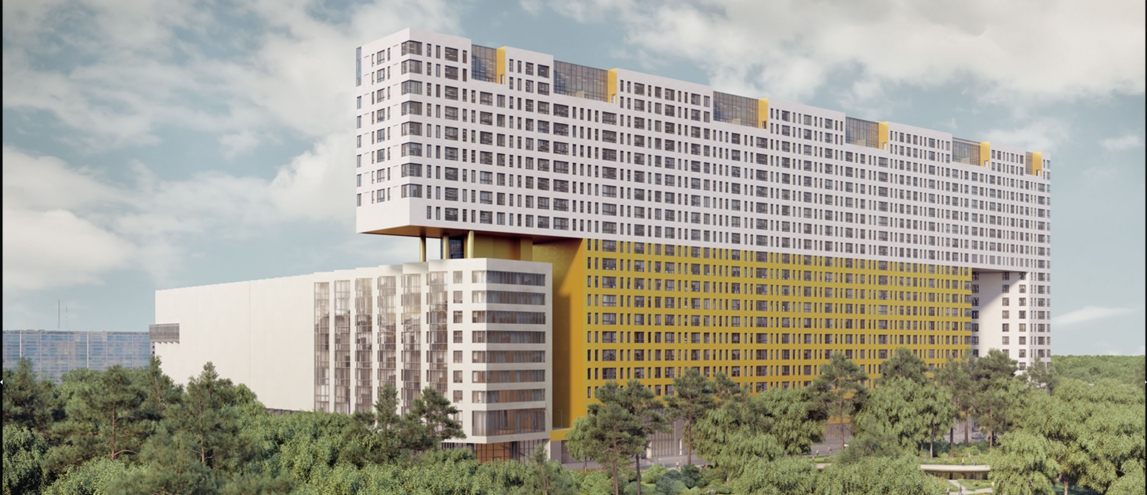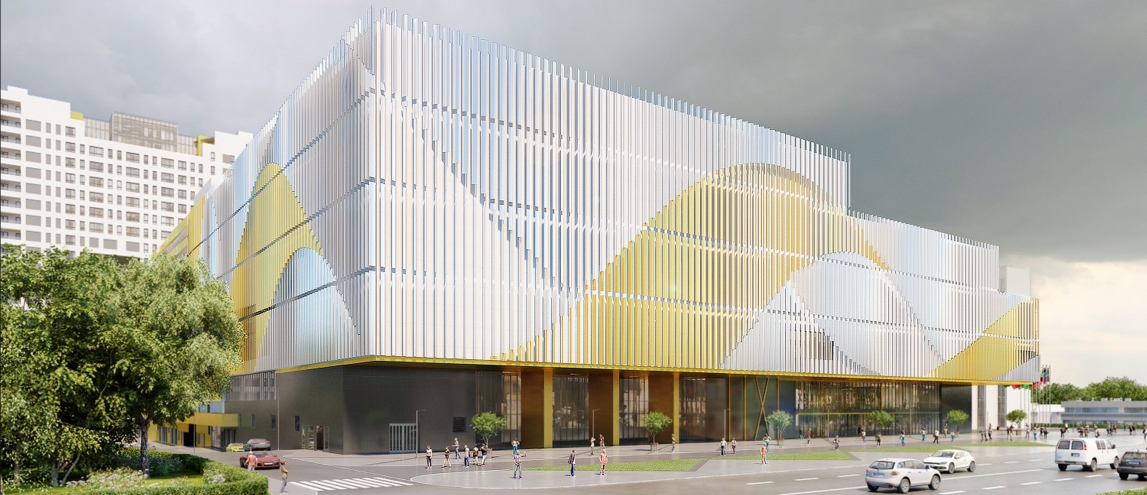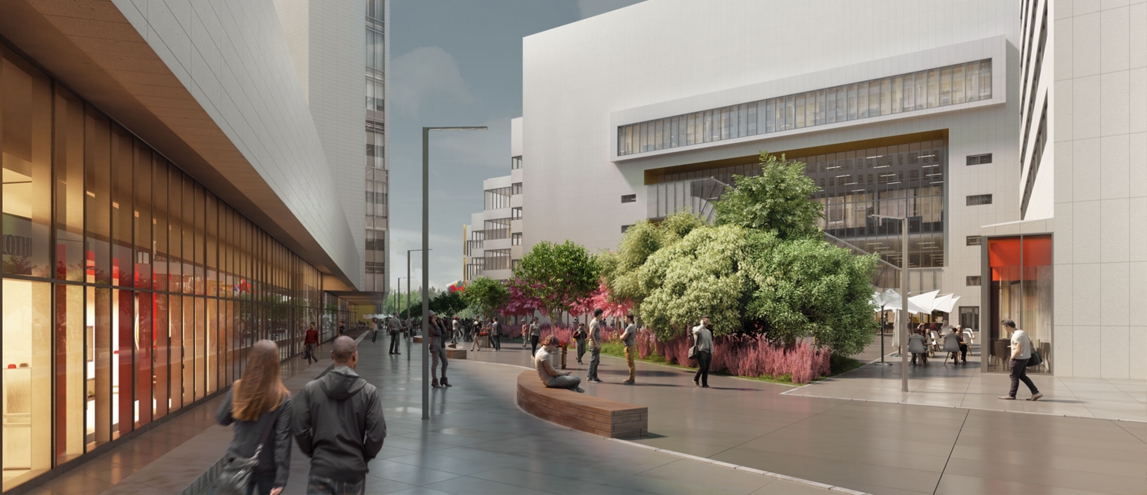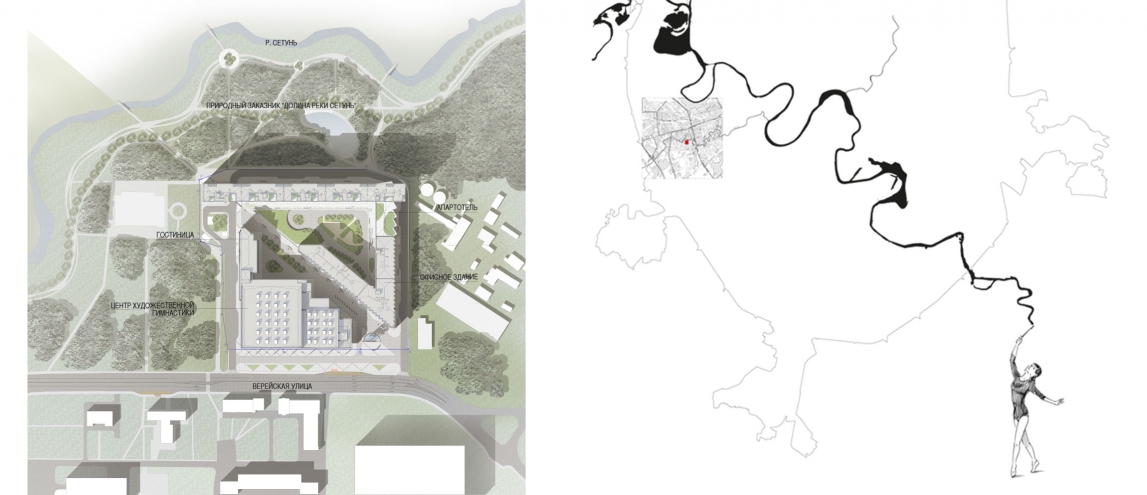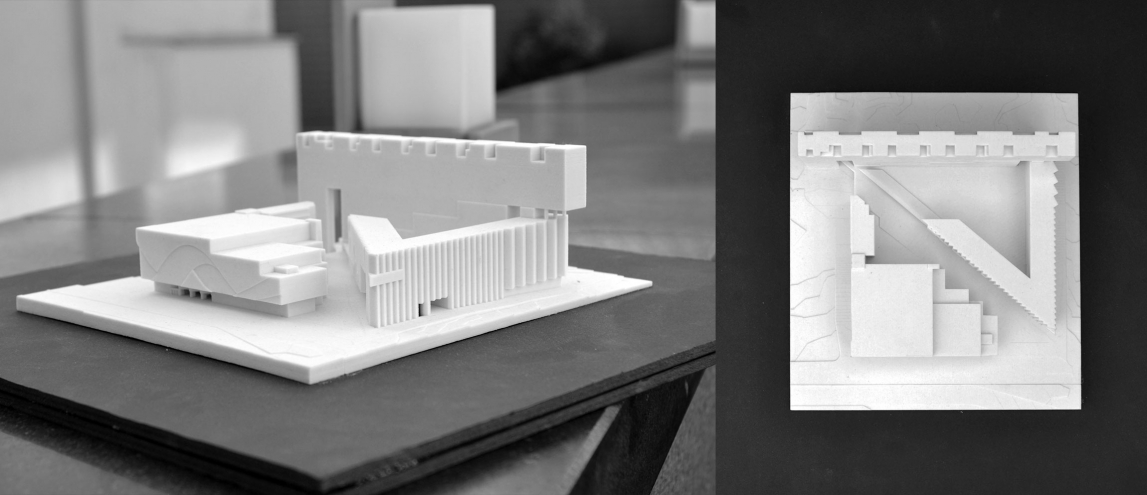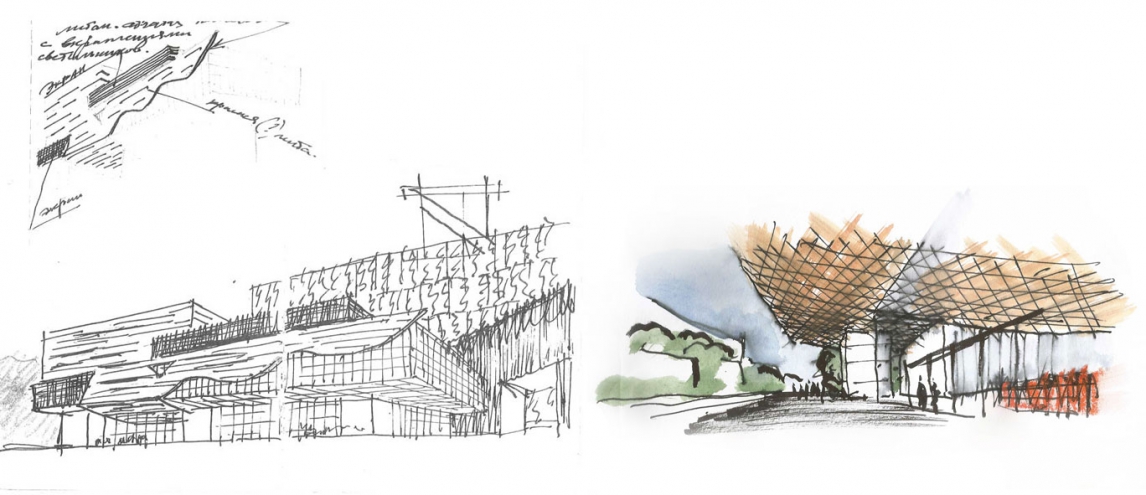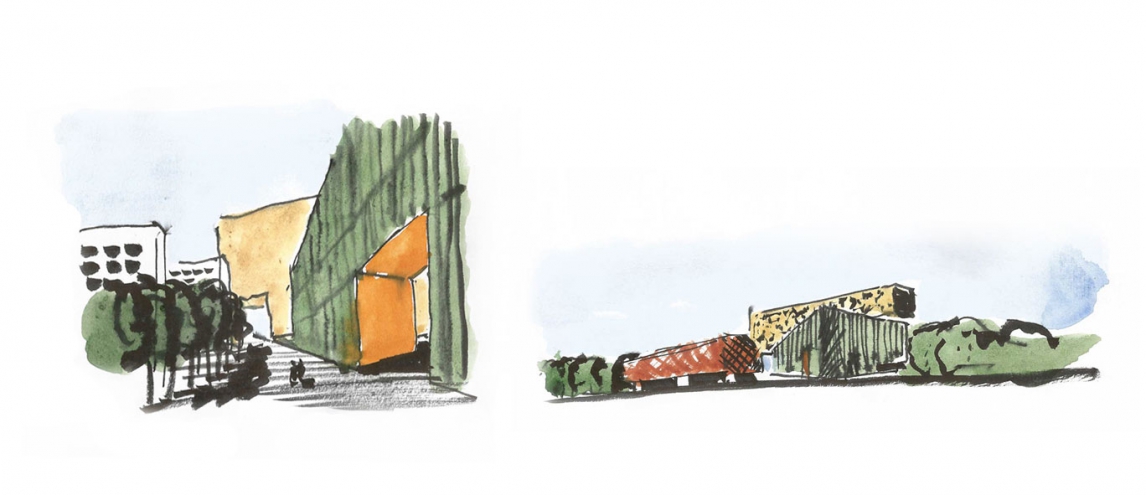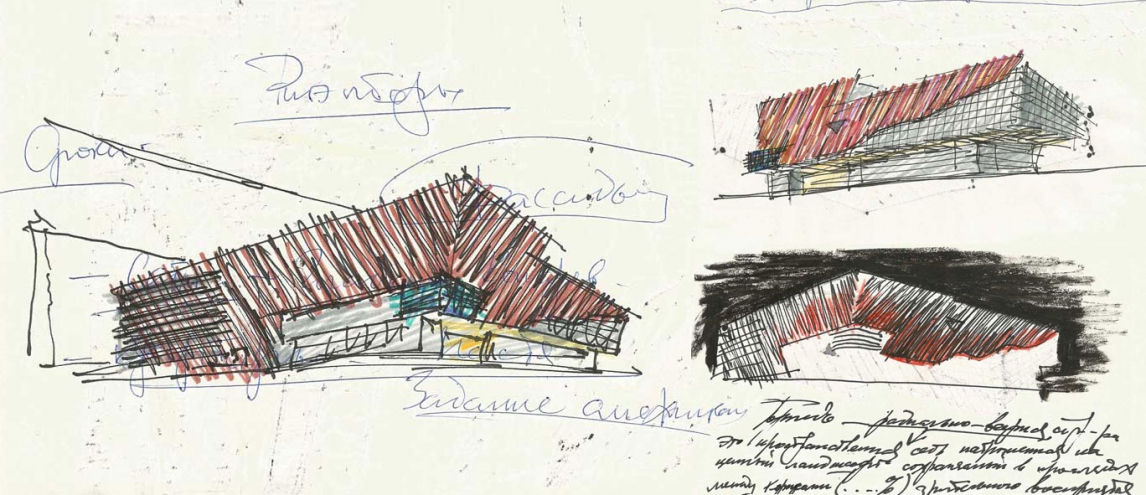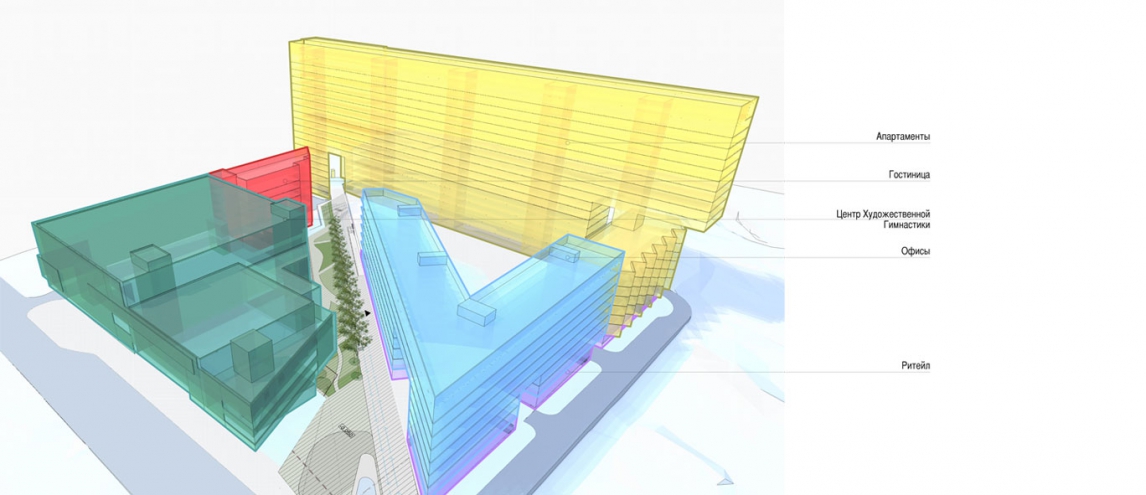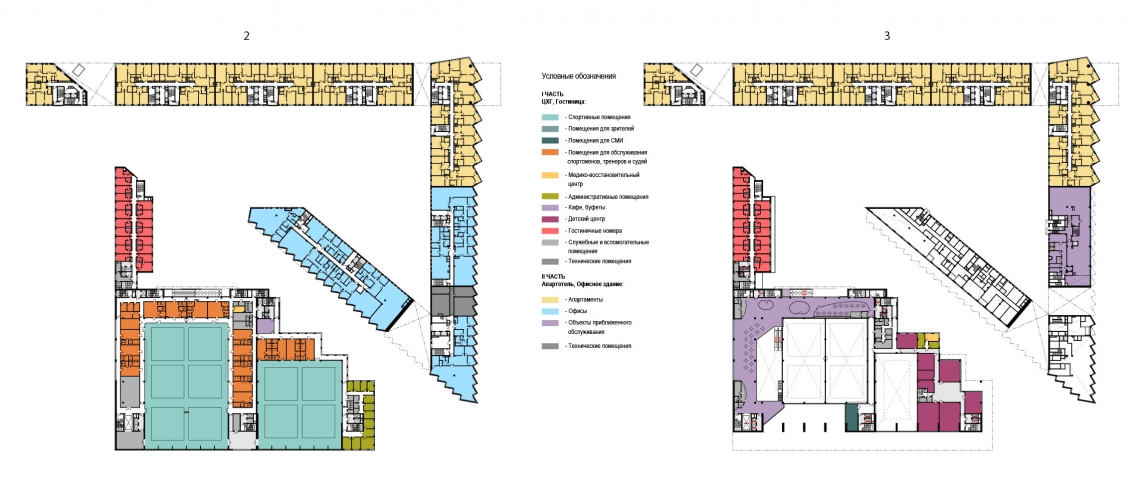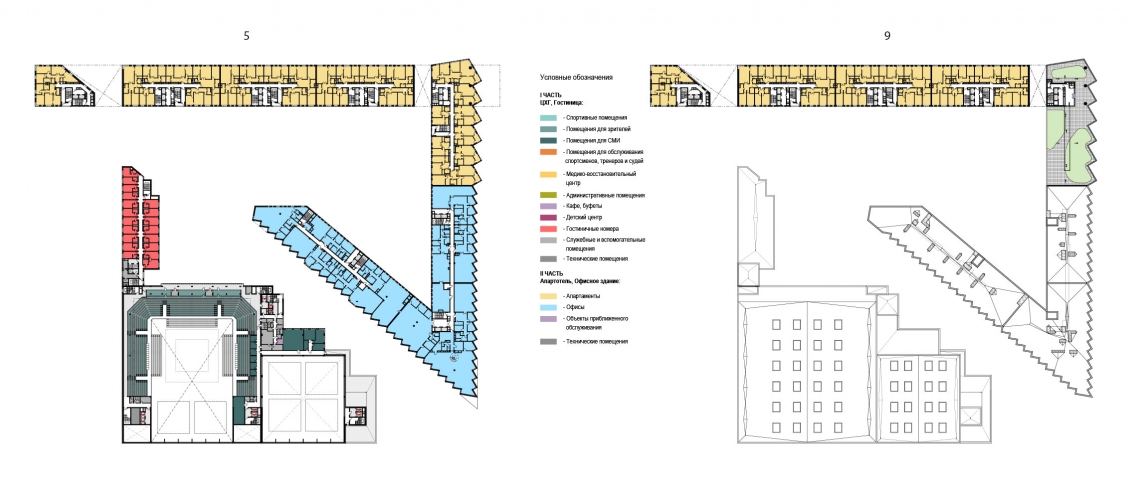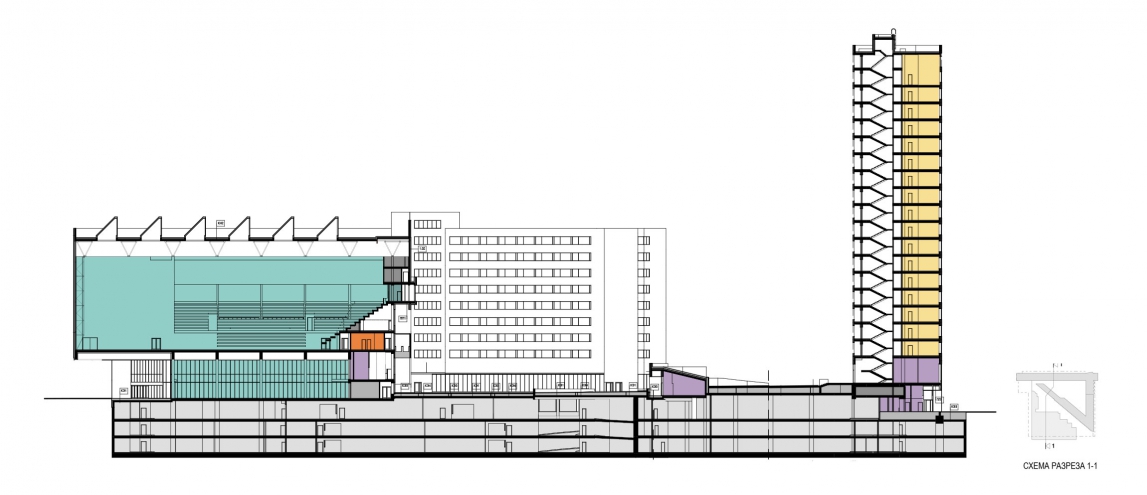МФК и Центр Художественной Гимнастики
- Москва
- Россия
- Проект
- 2013
Авторы
А.Скокан, К.Гладкий, М.Елизарова, А.Фёдорова, Д.Павлова, Д.Ступина
При участии
А.Бутусов, А.Кочуркин, В.Сальников, Т.Хворостяный
Адрес
Москва, ул. Верейская, вл. 12
Заказчик
ООО "Центр прогресса художественной гимнастики"
Площадь общая
110 000 м2
Начало проектирования
2010
Проектируемый комплекс состоит из двух самостоятельных частей: спортивной части - Центр Художественной Гимнастики и коммерческой части - апартаменты, офисы и ритейл. Каждая из частей имеет автономное транспортное и инженерное обеспечение. Главная композиционная ось комплекса - пешеходная аллея шириной 21 м - расположена в продолжение направления, заданного существующей траекторией Верейской улицы. Аллея одновременно и очерчивает границы различных функциональных частей комплекса, и, в то же время, соединяет их единым общественным пространством – пешеходной улицей – бульваром. Бульвар задаёт вектор движения с юго-востока от площади перед входом в спортивный центр и во двор апартаментов на северо-запад, а также в парковую зону вдоль «ритейла» - цокольного уровня зданий, заполненных объектами сопутствующего обслуживания - кафе, магазинами, небольшими офисами и т. п.






