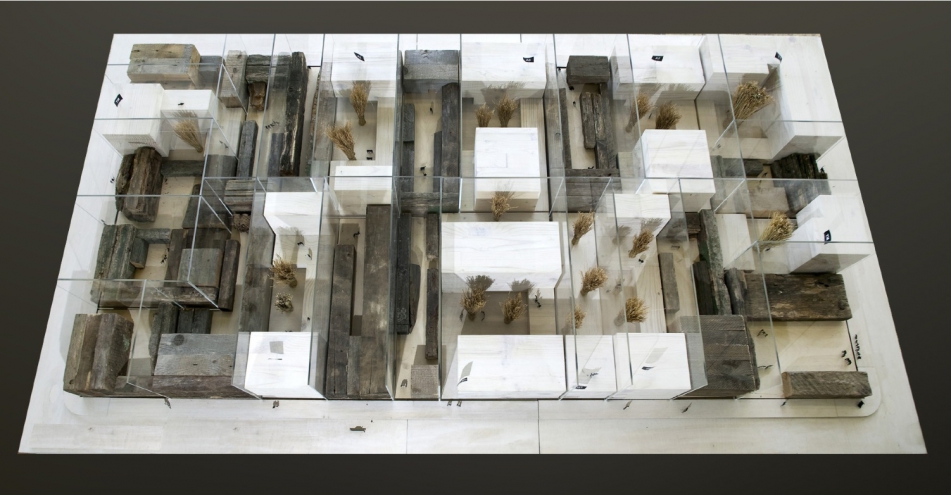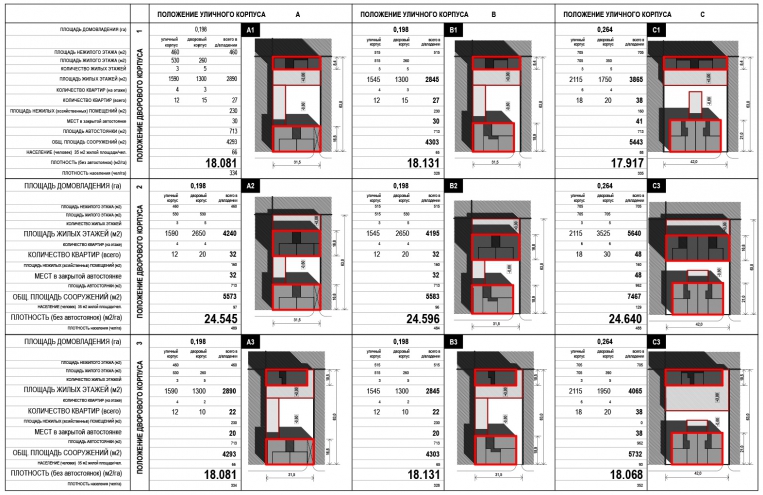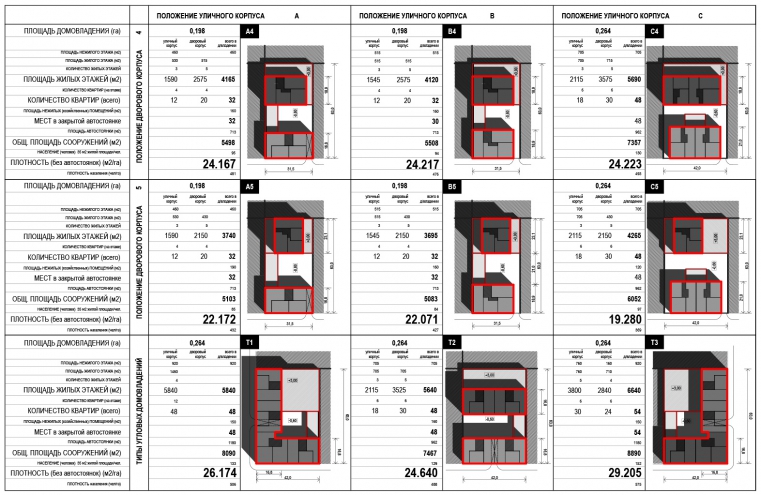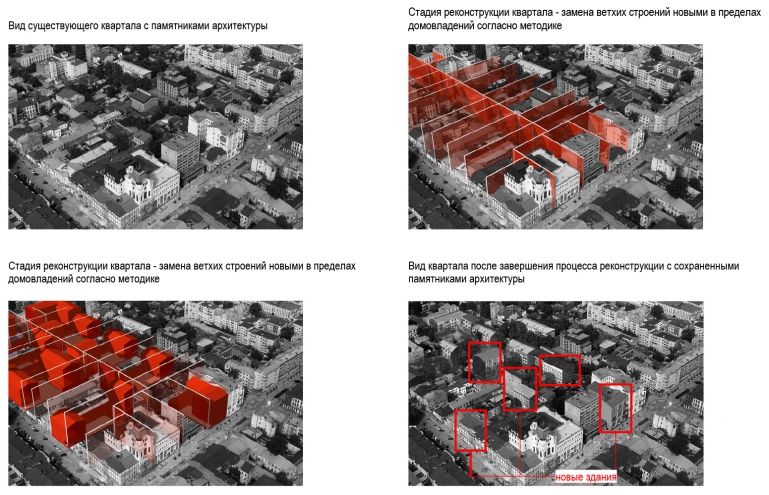Методика бесконфликтной реконструкции исторического квартала
- Самара
- Россия
- Концепция
- 2010
Авторы
А. Скокан, А. Гнездилов, В. Стадников, М. Скороход
Адрес
Самара,
Площадь общая
3,5 га
Начало проектирования
2010
Архитектурное бюро "Остоженка" предлагает метод нового строительства на основе исторических планировочных законов и современных градостроительных нормативов, позволяющий сохранить маштаб, культурную идентичность и достоинства исторической среды.

Кварталы дореволюционного российского города всегда делились на домовладения, а Гражданское законодательство требовало от собственников следования Соседскому праву:
- "строющий дом на самой меже соседа не должен делать окон в сторону соседа"
- "чтоб сосед не лил воды, не сметал сора, не делал ската кровли на двор соседа"
Это означало, что все владельцы, независимо от формы принадлежащей им собственности, могли развивать её без ущерба для соседей. В этой системе главными стали границы и пограничные отношения, что само по себе создало предпосылки для роста и уплотнения застройки в эпоху бурного развития капитализма начала ХХ века.
Историческая городская среда и в настоящее время обладает следующими положительными качествами:
- архитектурное и типологическое богатство;
- разнообразие функциональных элементов;
- высококачественное благоустройство и озеленение;
- комфортный масштаб;
- развитая социальная инфраструктура;
- множество объектов культурного наследия.
Вместе с тем, в советский период эта среда катастрофически деградировала по причине отсутствия частной собственности на недвижимость. Следствием общей бесхозяйственности стали:
- разрушение жилого фонда;
- комунальный дискомфорт;
- инвестиционная непривлекательность;

Сложившаяся в советское время практика строительства в исторических центрах основывалась на возведении крупномасштабных комплексов, удовлетворявших санитарным и противопожарным ограничениям, но не предполагавших частной собственности, а значит четких границ интересов собственников и их ответственности за содержание общих дворовых территорий. Гражданское законодательство и градостроительное нормирование практически игнорируют смену социалистической собственности частной, что относится также и к массовому сознанию. Наличие современных коммунальных удобств и однородный социальный состав новостроек хотя и ослабляют соседские противоречия, но не приносят жилой среде никаких новых качеств. Потеряв государственную опеку, эта среда не получила нового хозяина и характеризуется следующими непривлекательными чертами:
- архитектурное и типологическое однообразие;
- неорганизованные автостоянки и снежные сугробы
- отсутствие благоустройства и озеленения;
- гипертрофированный масштаб застройки;
- неразвитая социальная инфраструктура;
- отсутствие объектов культурного наследия;
- взаимозависимость всех жителей;
- взаимозависимость всех инженерных коммуникаций;
- невозможность строительства по очередям.
Внутриквартальные проезды и автостоянки, площадки для спорта и отдыха являются зонами хозяйственных конфликтов и хаоса. Дальнейшее строительство и реконструкция блокируется соседями и развитие такого квартала в реальной перспективе не прогнозируется.

Необходимо ввести регулирование строительной деятельности в исторических кварталах, используя ранее существовавшие правила землепользования и застройки, в основе которых лежали принципы соседских отношений, принятые как в дореволюционной России, так и во всём цивилизованном мире:
Вот основные из этих правил в нашей редакции:
- участок домовладения минимум одной стороной должен быть смежным с Красной линией;
- инженерное обеспечение, удаление атмосферных осадков, мусороудаление, транспортные подъезды, пешеходная доступность, мероприятия ГО и ЧС должны обеспечиваться в каждом домовладении независимо от соседних домовладений;
- стены строений, непосредственно примыкающие к границам смежных домовладений, должны быть противопожарными стенами (брандмауэрами) без оконных и дверных проёмов;
- стены строений, выходящие на Красную линию или отстоящие от границ смежных домовладений на расстояние не менее ширины проезда, могут иметь оконные и дверные проёмы в фасадных стенах;
- от стен строений до границ смежных домовладений запрещается оставлять отступ менее ширины проезда во избежание образования недоступных пожароопасных пазух.
Эти принципы позволяют:
- минимизировать "межевые" споры и хозяйственные конфликты между владельцами "старых", реконструируемых и вновь строющихся объектов
недвижимости;
- не разрушая объектов культурного наследия повысить эффективность использования территории;
- создать возможность ясного деления территории на зоны ответственности;
- создать систему свободного эволюционирования квартальной застройки в рамках устанавленных правил.











