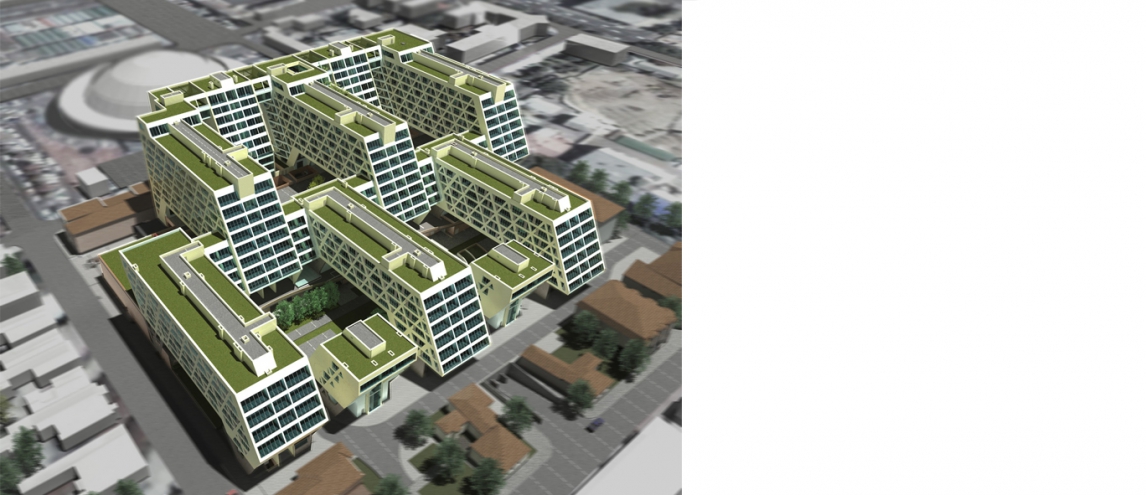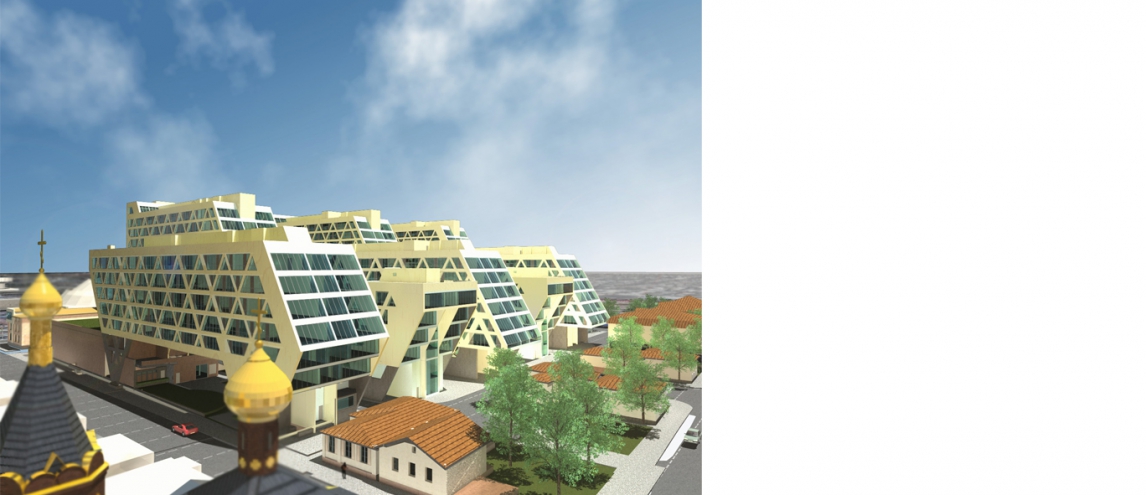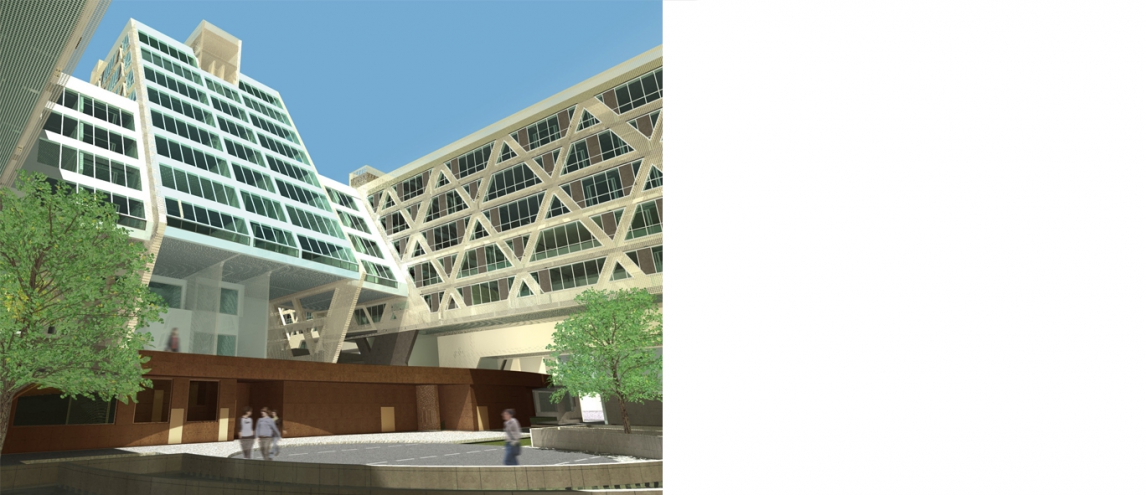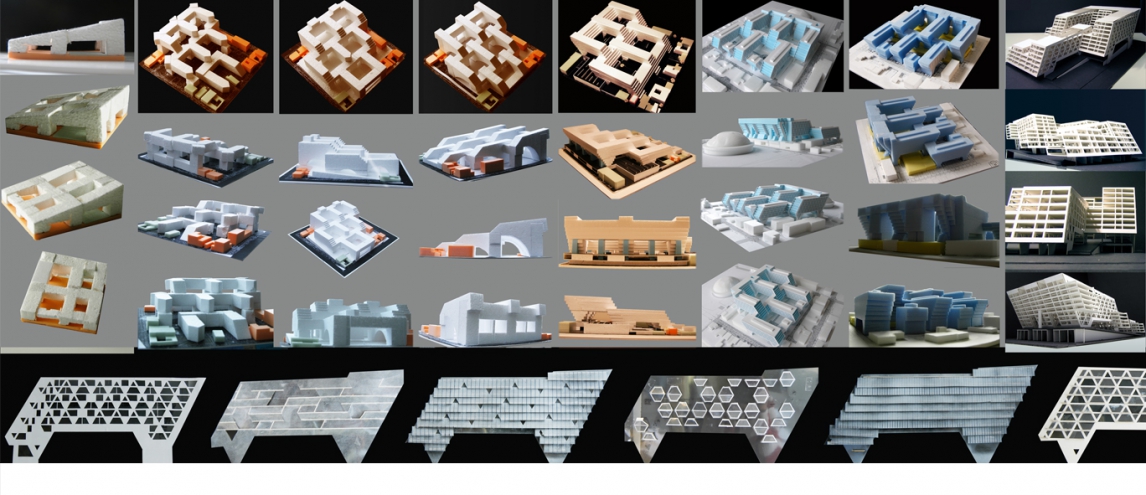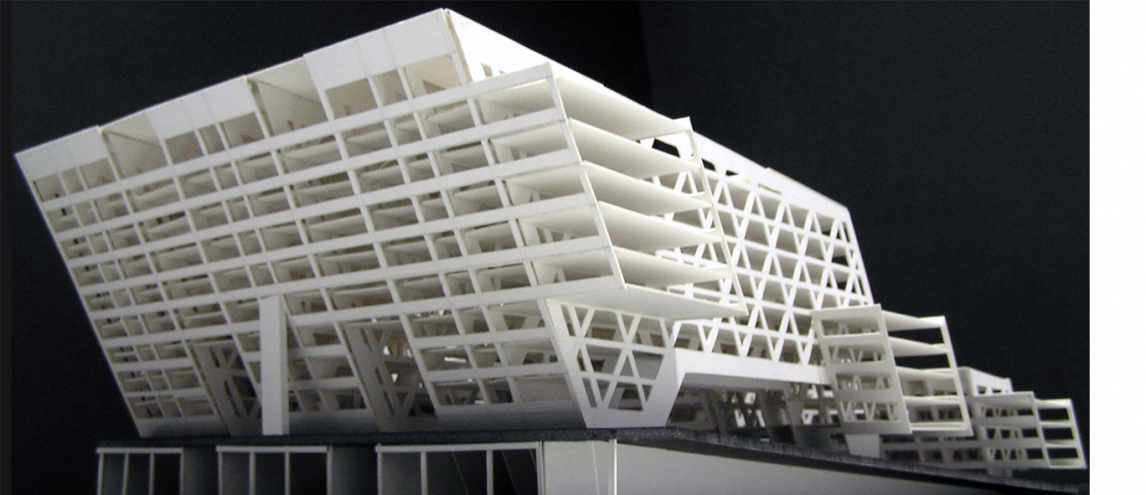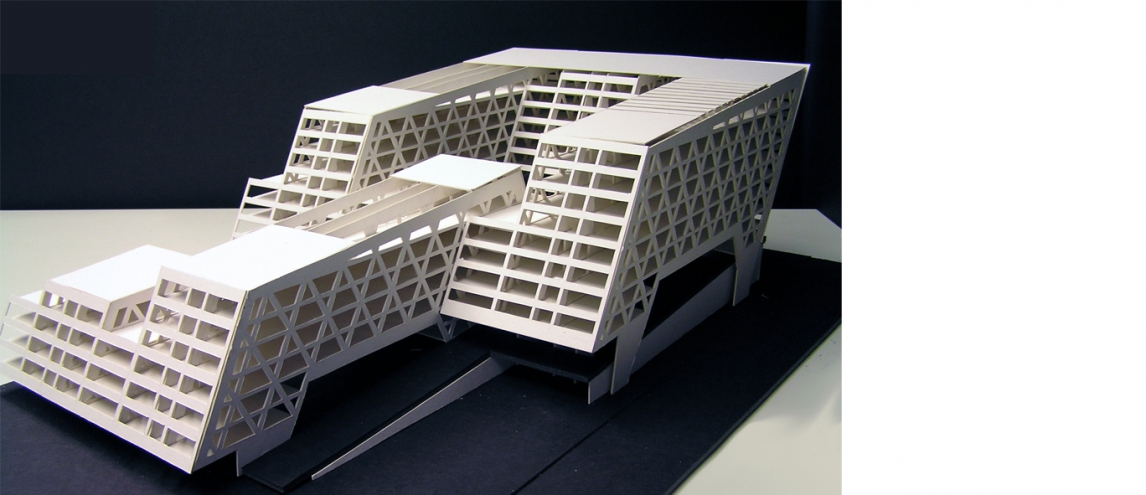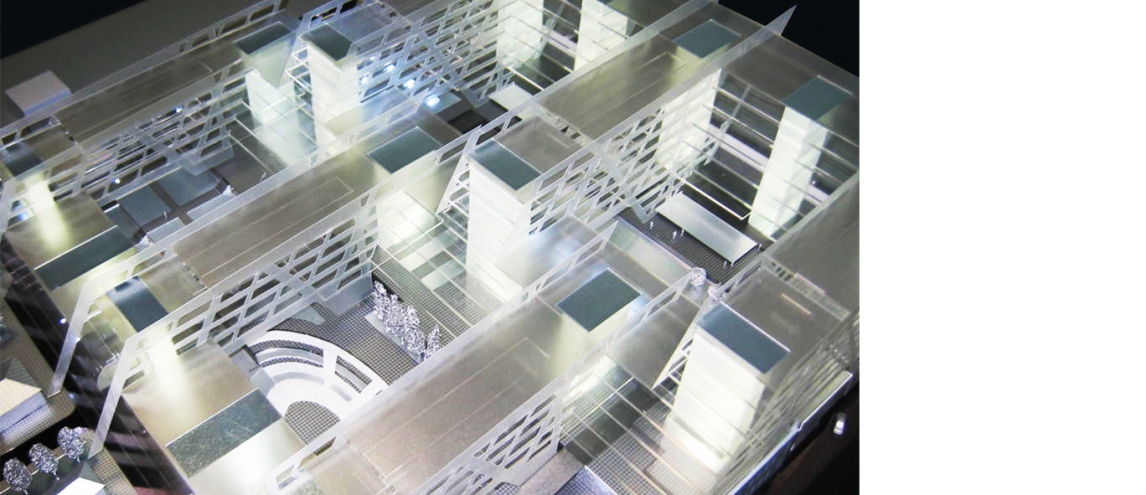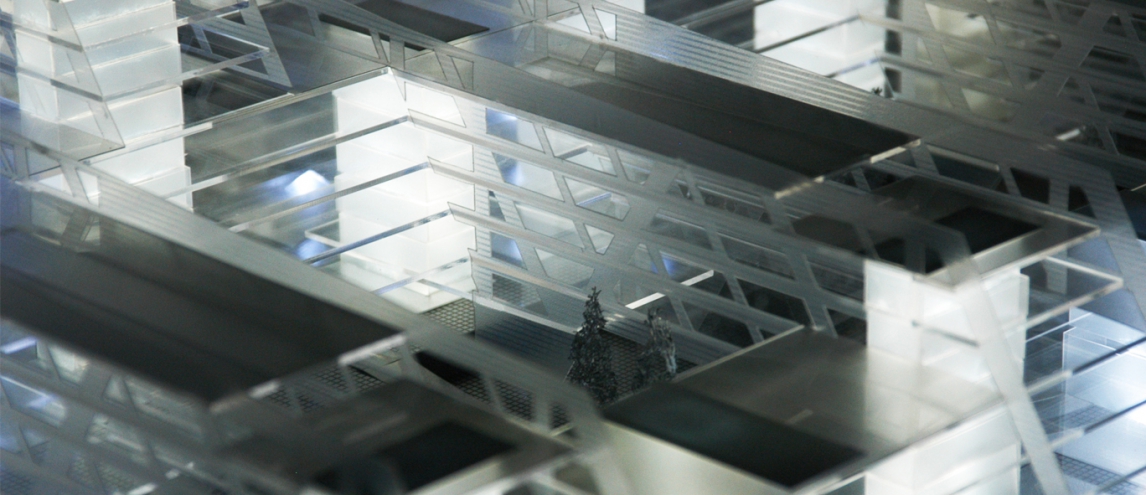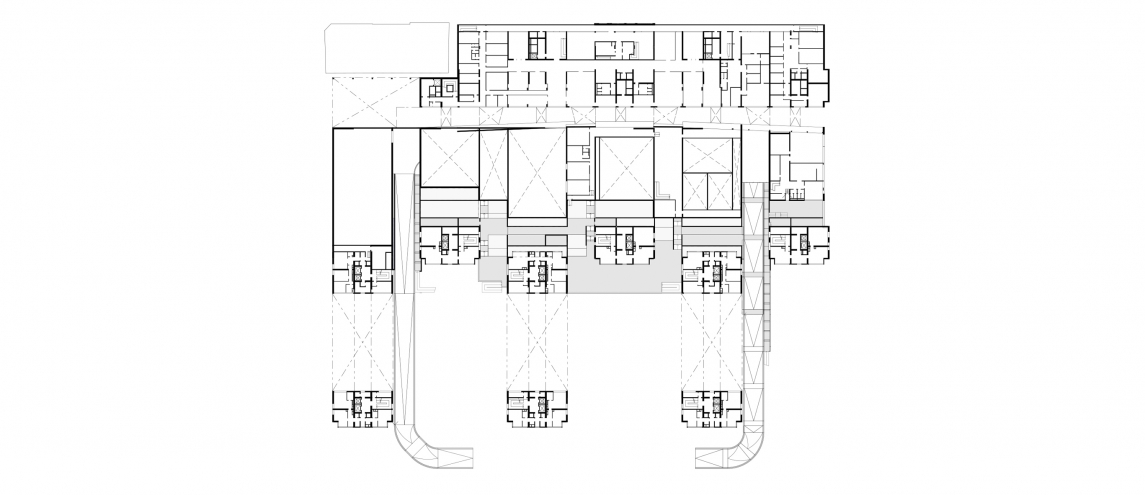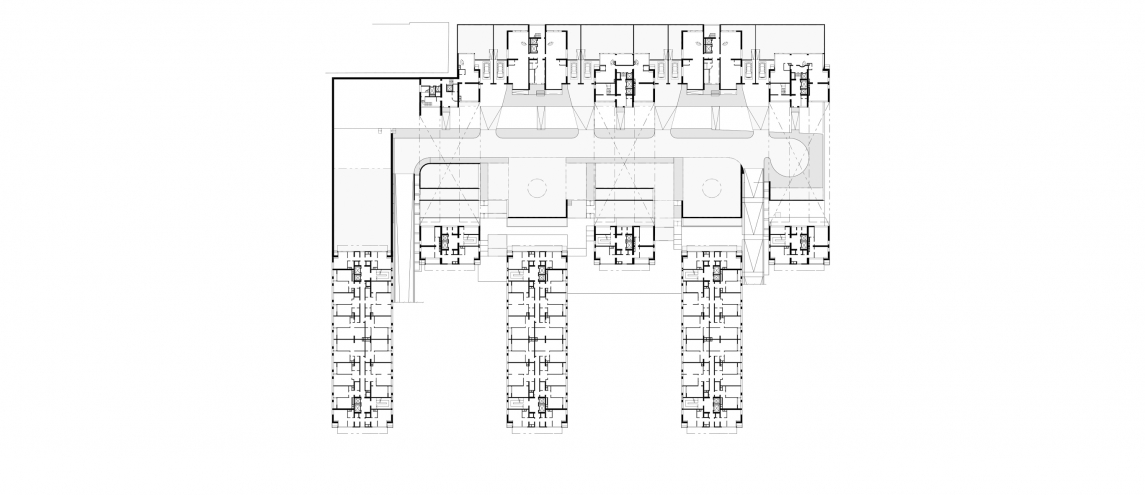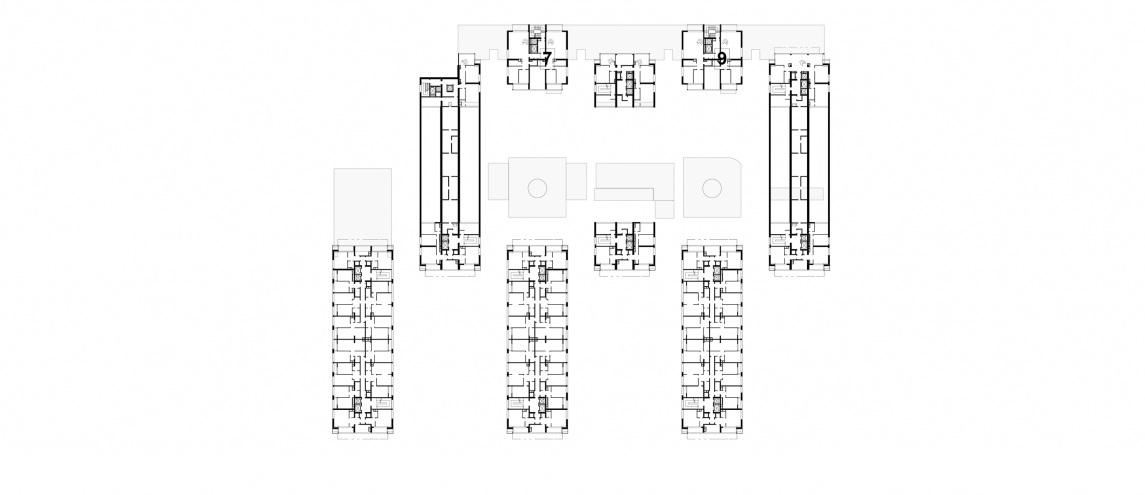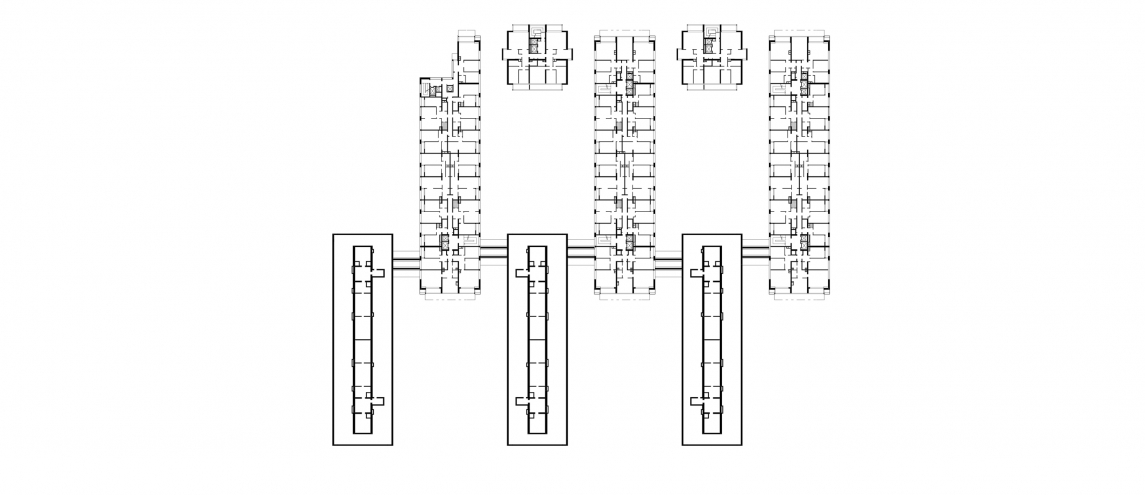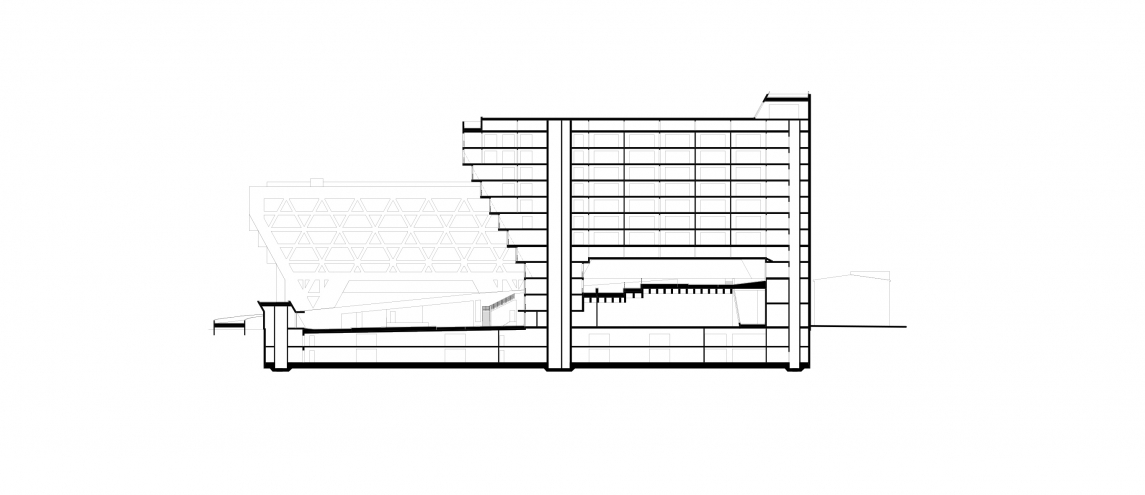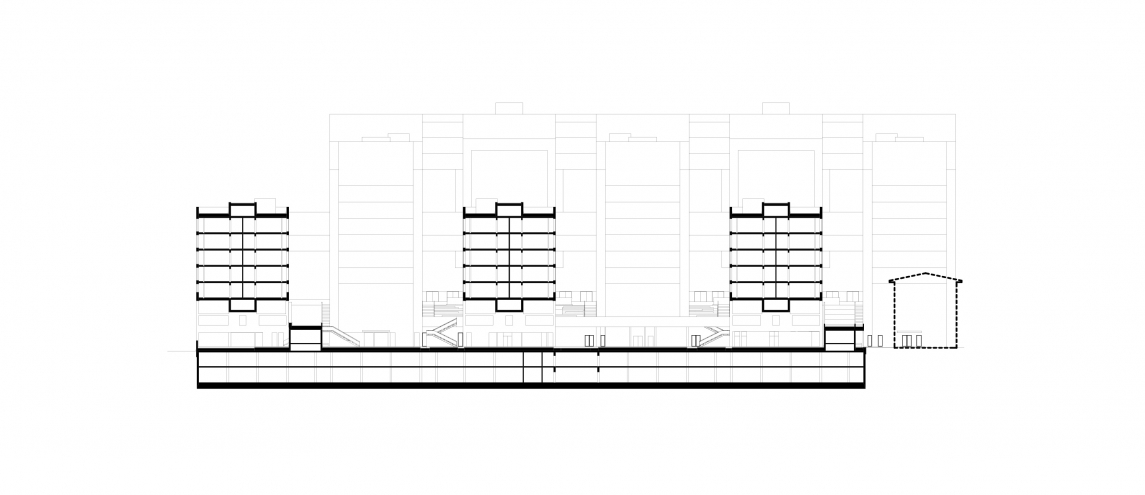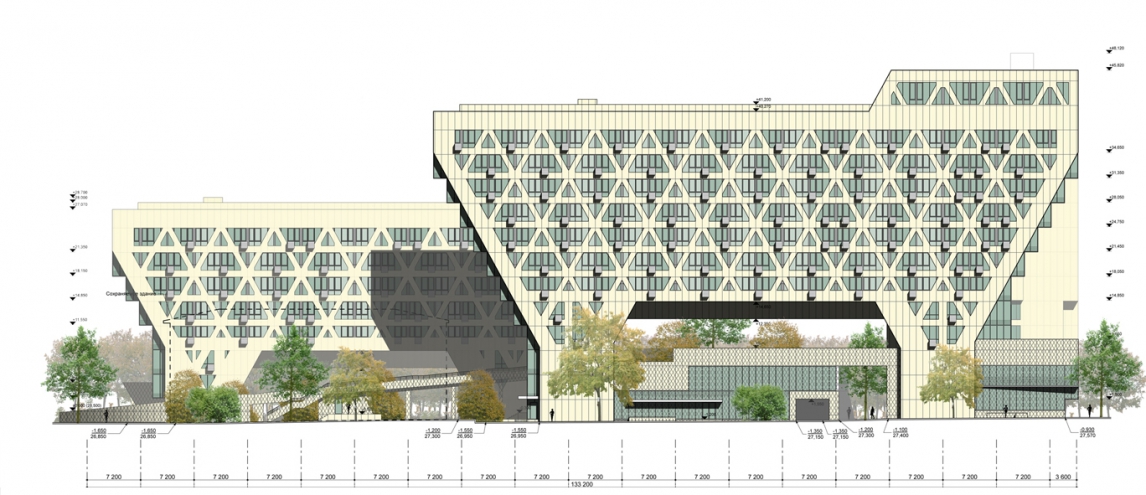Краснодар, квартал 192
- Краснодар
- Россия
- Проект
- 2007
Авторы
А. Скокан, Р. Баишев, М. Милонова, А. Старостин, Е. Алексеенко
Адрес
Краснодар, 192 квартал
Заказчик
"Пересвет Регион"
Площадь общая
105000м2
Начало проектирования
2007
Это один из радикально обновляемых жилых кварталов центра. Создание комфортной жилой среды, сопровождаемой насыщенной общественной частью, и высокая обеспеченность автостоянками являлась целью этого проекта. Комплекс представляет собой пространственно сложное, но конструктивно единое здание, состоящее из 2-х этажной подземной части (автостоянки, инженерно-технических помещений), 1-2-этажной стилобатной части ( спортивная, развлекательная и торгово-обслуживающей зоны) и каскадной структуры жилых корпусов 6-12 этажей высотой.
Эксплуатируемые озеленённые кровли подземной и стилобатной части образуют террасированный жилой двор, постепенно поднимающийся на уровень третьего этажа, тем самым изолируя его от шумной площади Сенного рынка, загрузок и пешеходного движения общественной части комплекса.
Энергичный и несколько аффективный характер архитектурного решения в своё время вызвал энтузиазм Заказчика и был поддержан городскими властями.
Экономические и разного рода другие обстоятельства затормозили этот проект и если он будет продолжен, то скорее всего уже в менее драматических формах.






