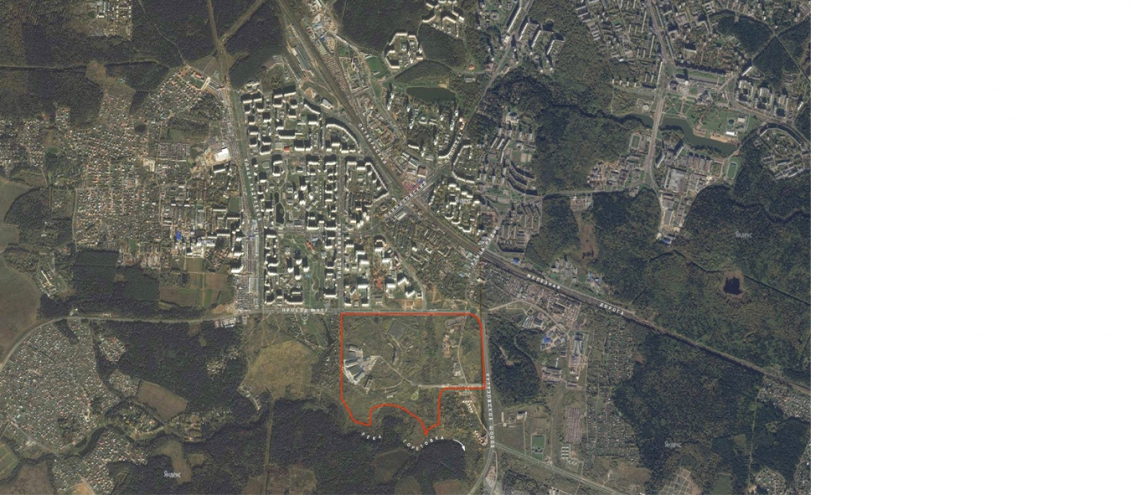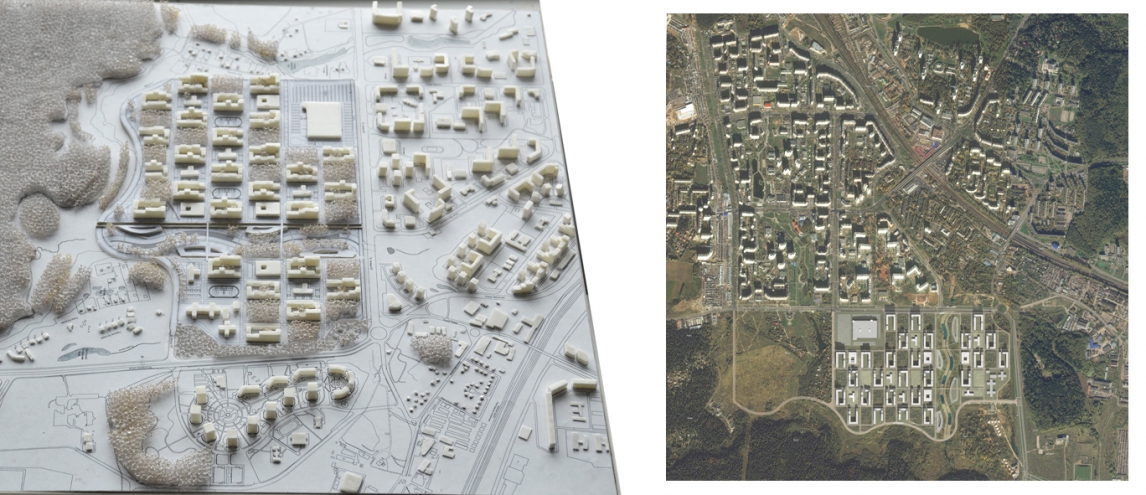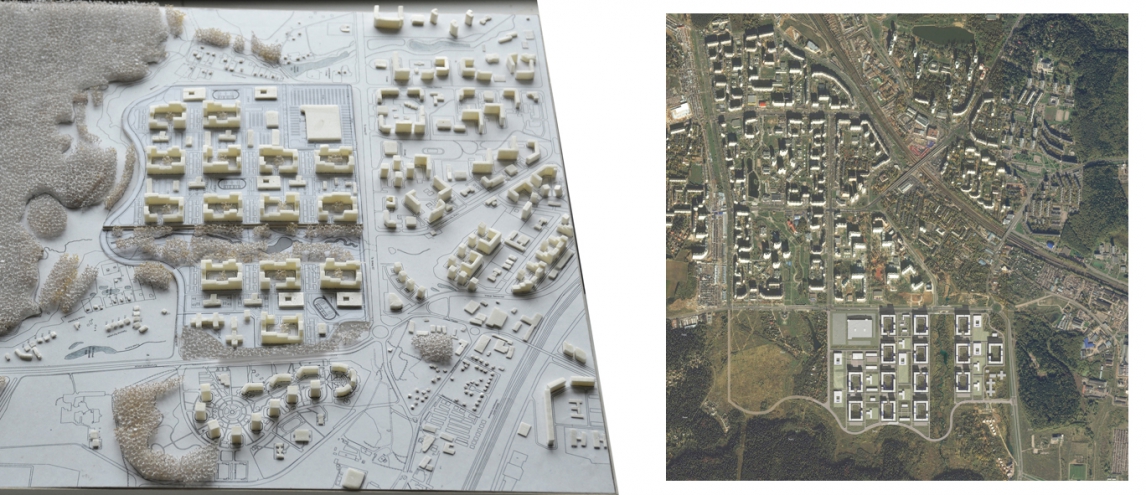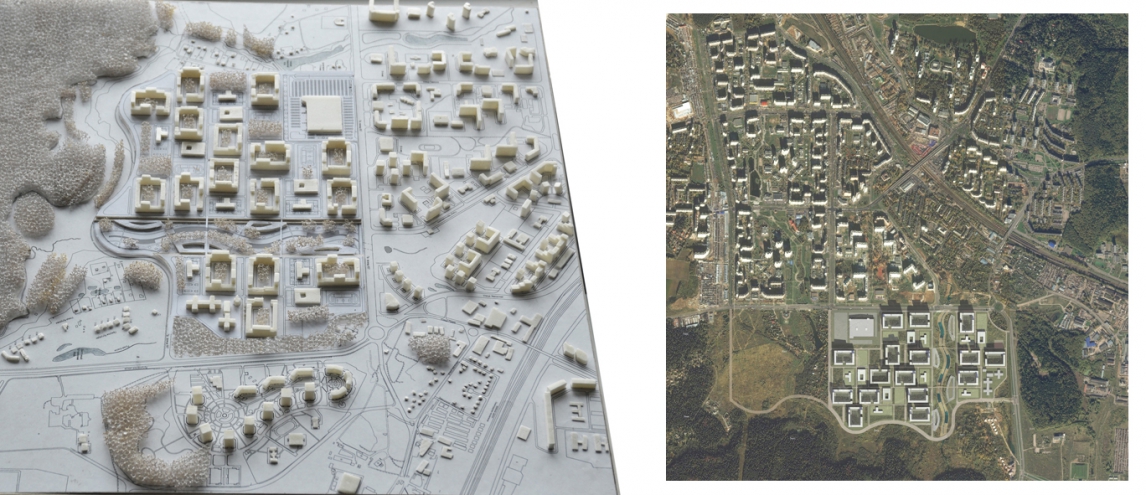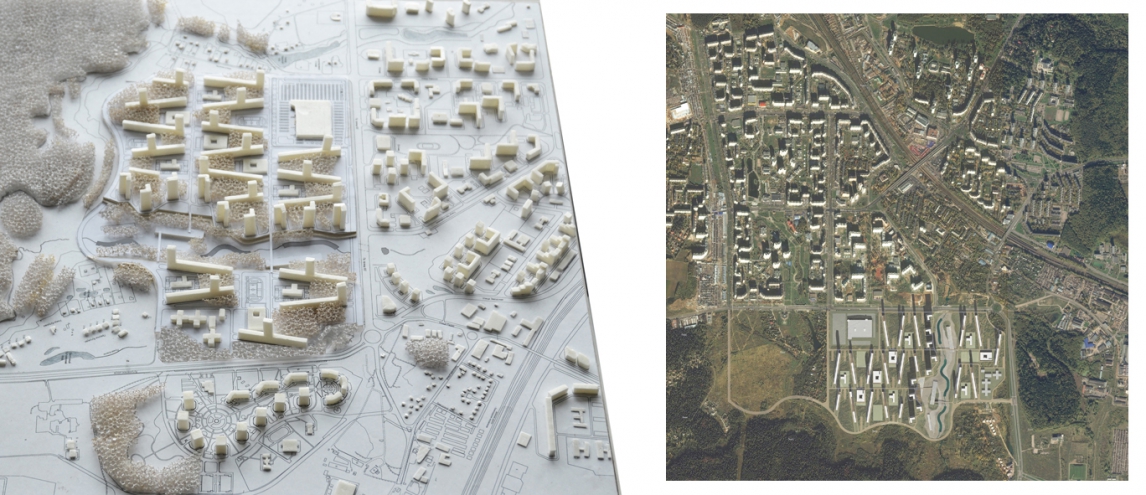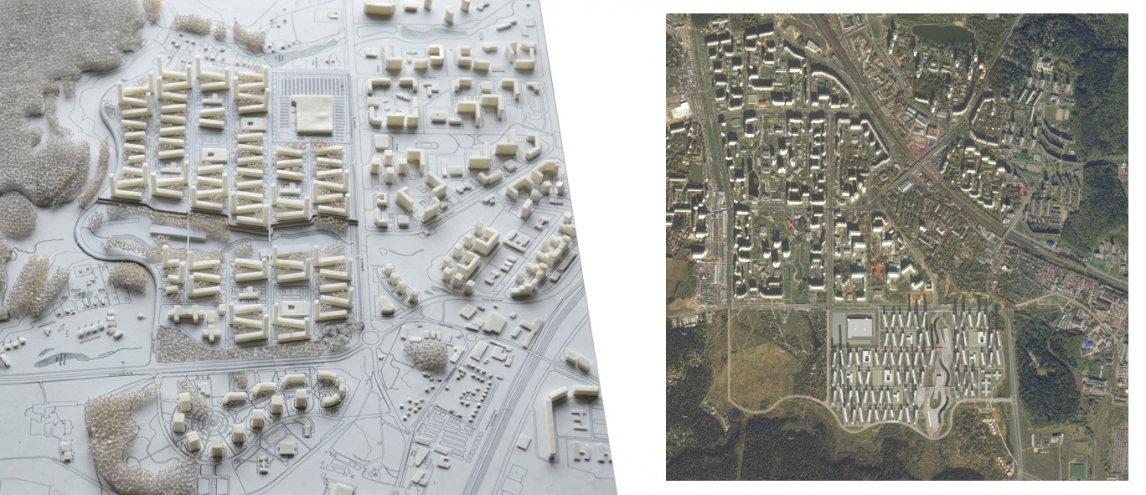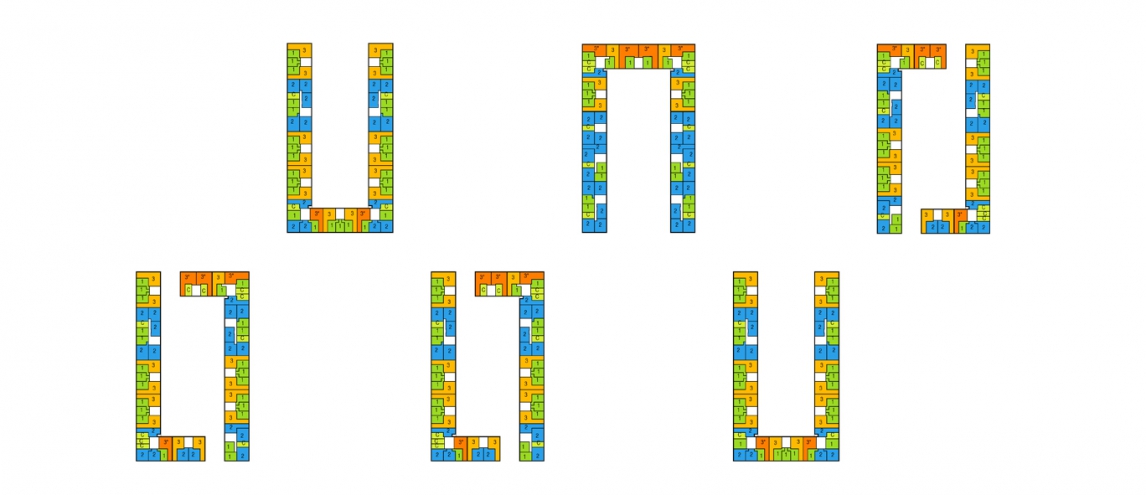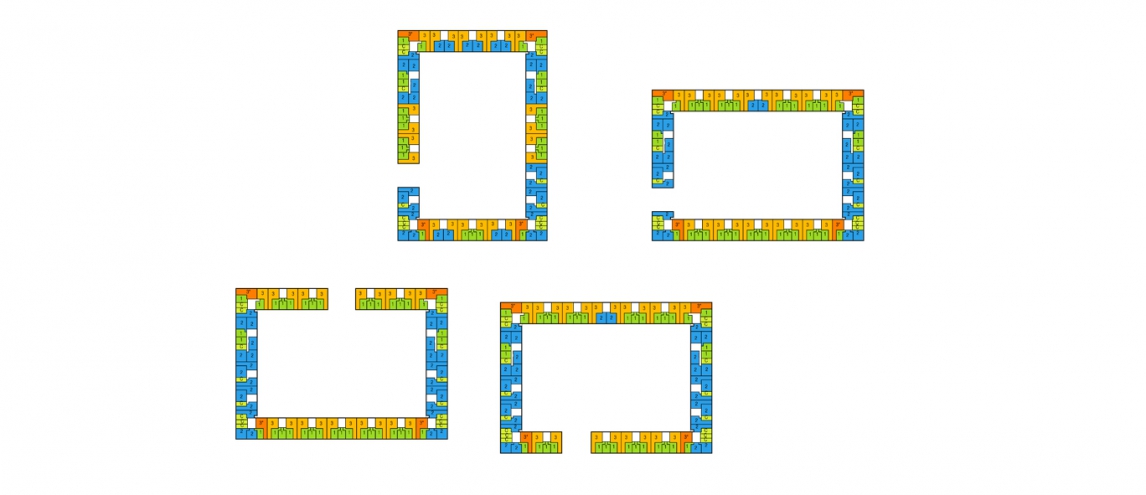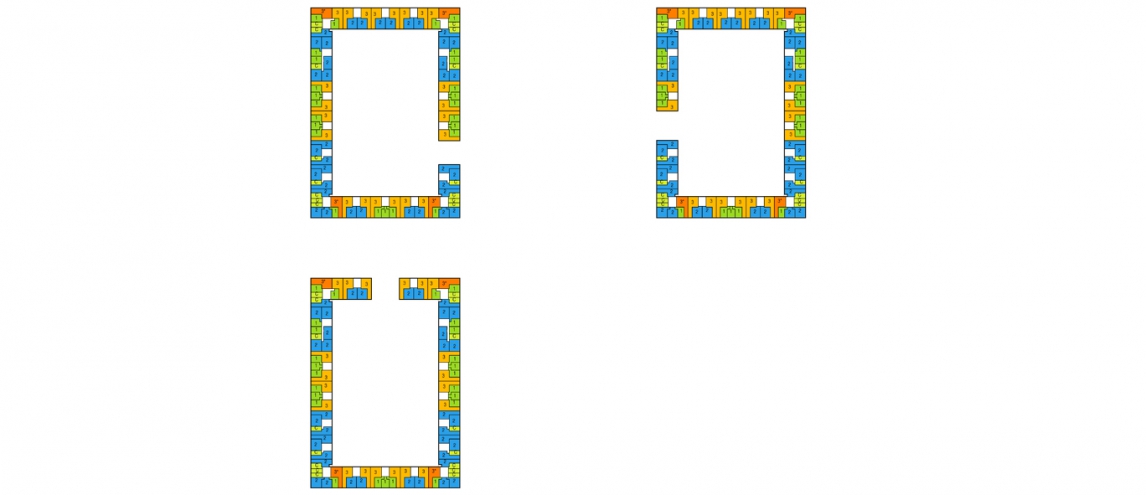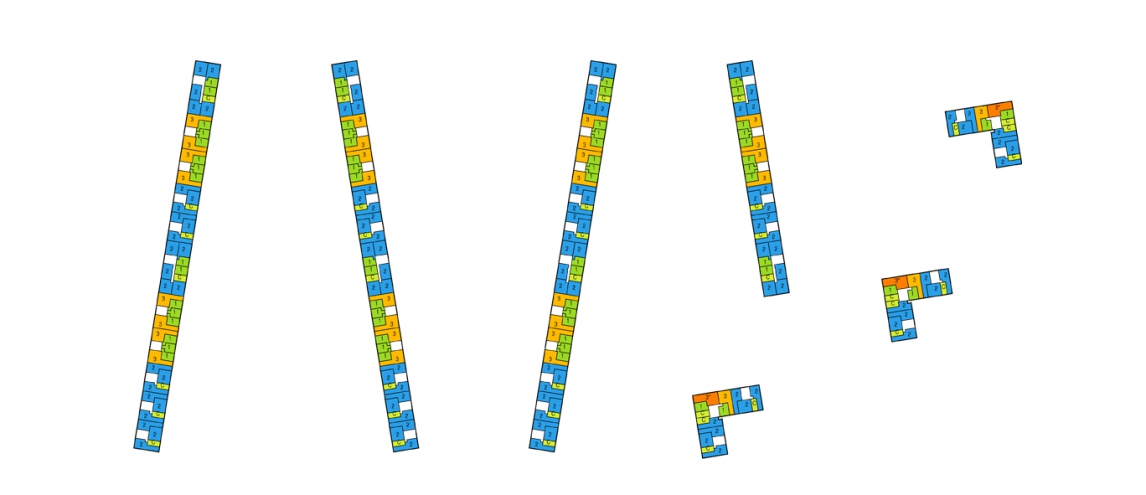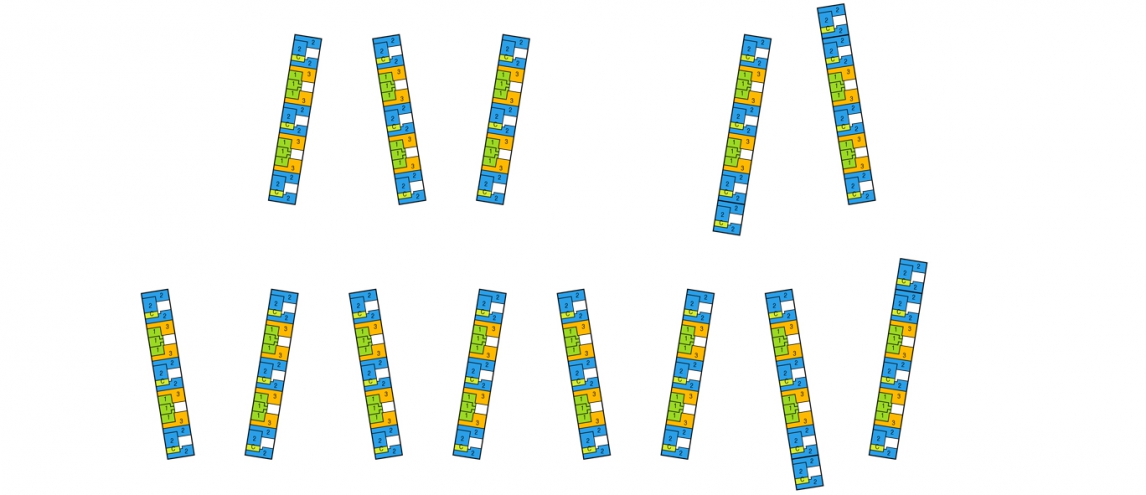Концепция развития жилого района в городе Зеленограде
- Зеленоград
- Россия
- Концепция
- 2012
Авторы
А. Скокан В. Каняшин М. Скороход П. Журавлёв Е. Гейченко
При участии
А. Бутусов М. Кудряшов А. Ботвинова И. Елизаров
Адрес
Зеленоград,
Заказчик
ООО "ТРИУМФ-СИТИ"
Площадь общая
125,6 га
Начало проектирования
2012
Проектируемый жилой район располагается между существующей городской застройкой к северу отпроезда 657 и лесным массивом на юге.
Предлагаемые варианты рассчитаны на примерно равную емкость по площади квартир, но имеют различные трактовки организационных принципов застройки.
Варианты №1 («шахматы»), №2 («кварталы регулярные») и №3 («кварталы плавающие») строятся на ортогональной сетке проездов и традиционном принципе организации жилой единицы – двор-каре или разомкнутое каре. При этом в вариантах №№1, 2 и 3 принципиально разный масштаб жилой единицы( 125х75м и 160х113м). Каждая единица довольно разнообразна по силуэту, что вытекает из необходимости обеспечить инсоляцию. В этих вариантах отсутствует башенный тип жилья, но сложный силуэт жилых блоков компенсирует строгость ортогональной сетки. Высоты колеблются от 6 до 12 этажей.
Участки школ и детских садов принципиально не встраиваются в жилые дворы, а расположены в пространствах между жилыми группами. Основные общественные сооружения, необходимые по расчету предприятий обслуживания расположены в вариантах №1 и №3 в зеленой зоне вдоль нового русла речки Крюковки. В варианте №2 территория оврага наименее подвергается урбанизации, а общественные здания расположены на отдельных участкахмежду жилой застройкой.
Вариант № 4 («корабли») и № 5 («яхты») не используют типологию замкнутых пространств. Как и в существующей городской застройке, используется открытая планировка с перетекающими пространствами. Протяженные пластины и башни, вырастающие из них - тема этих вариантов.






