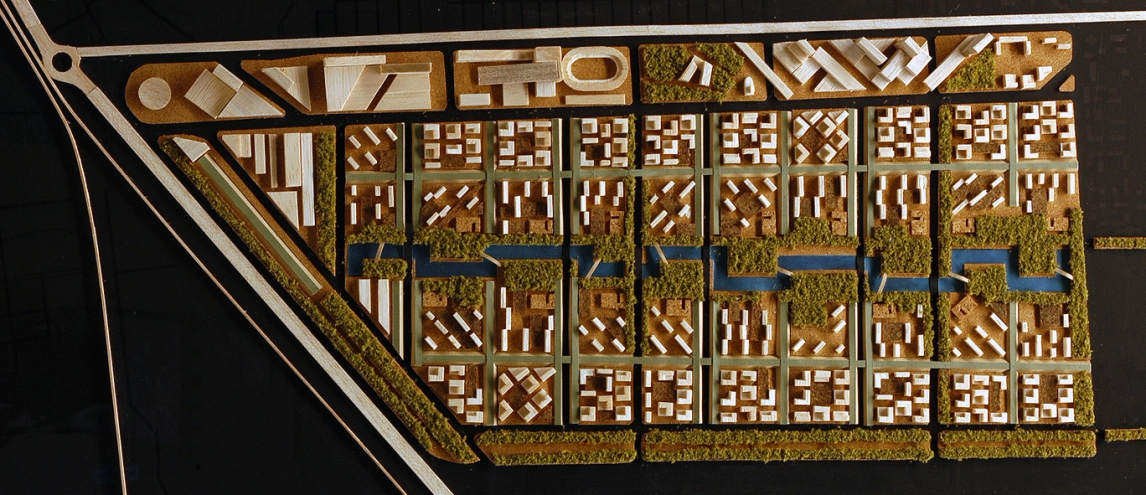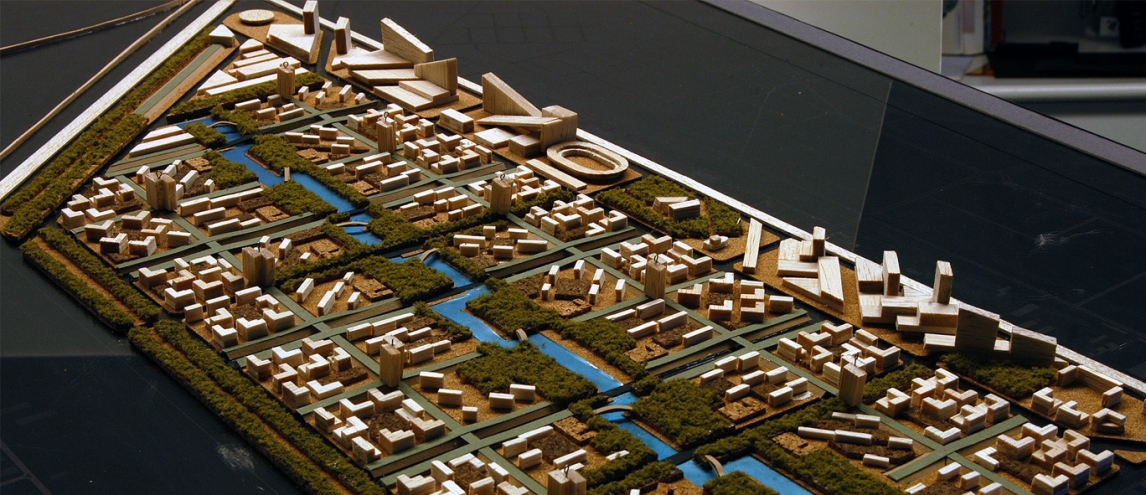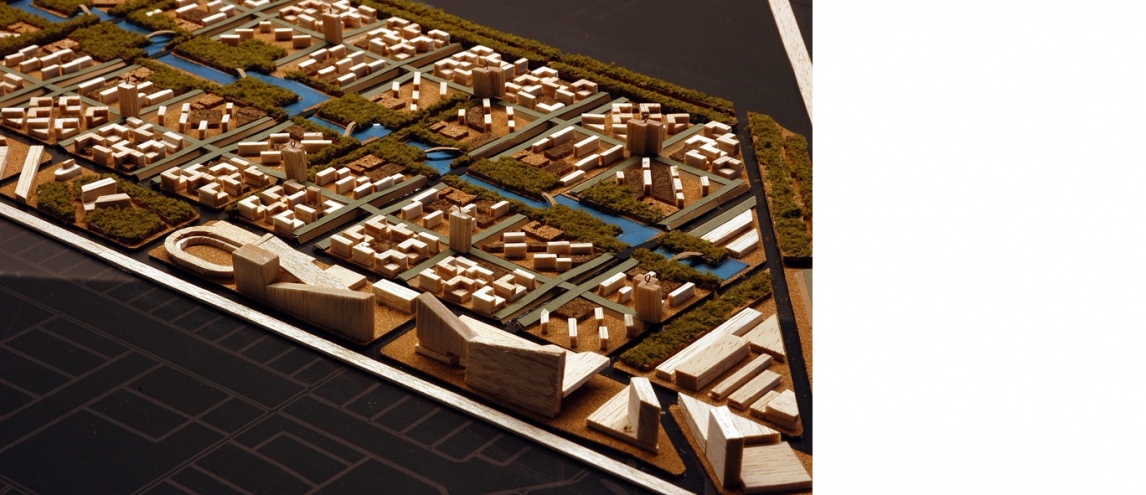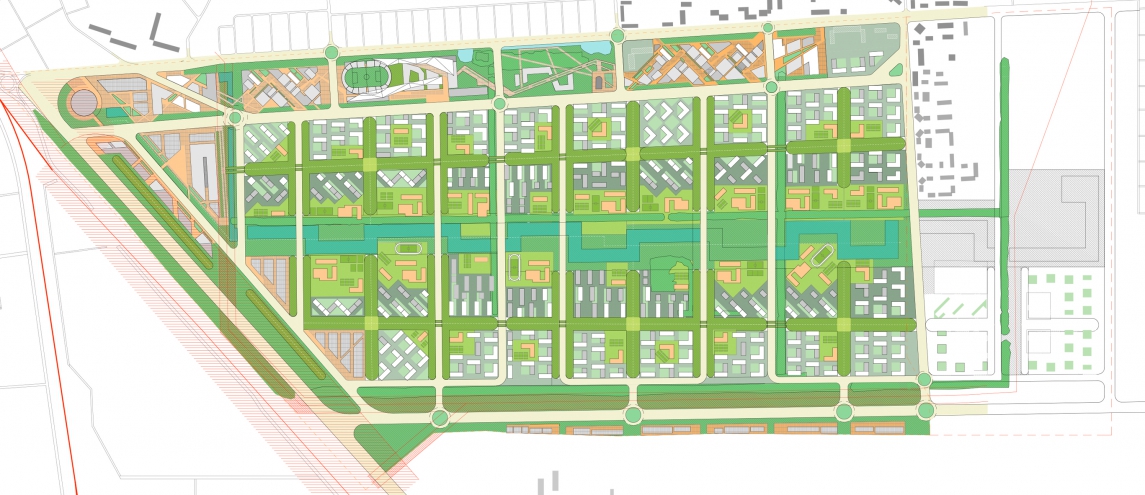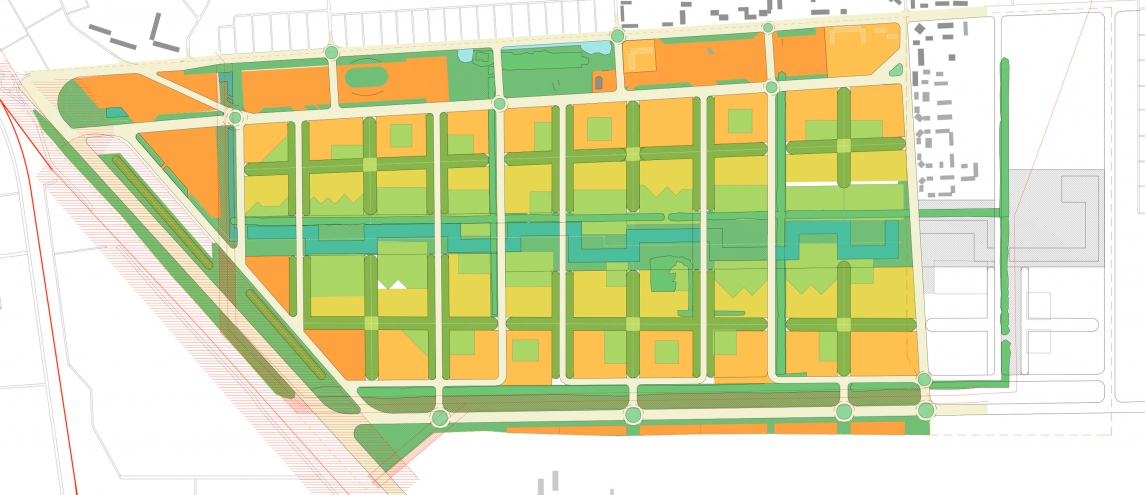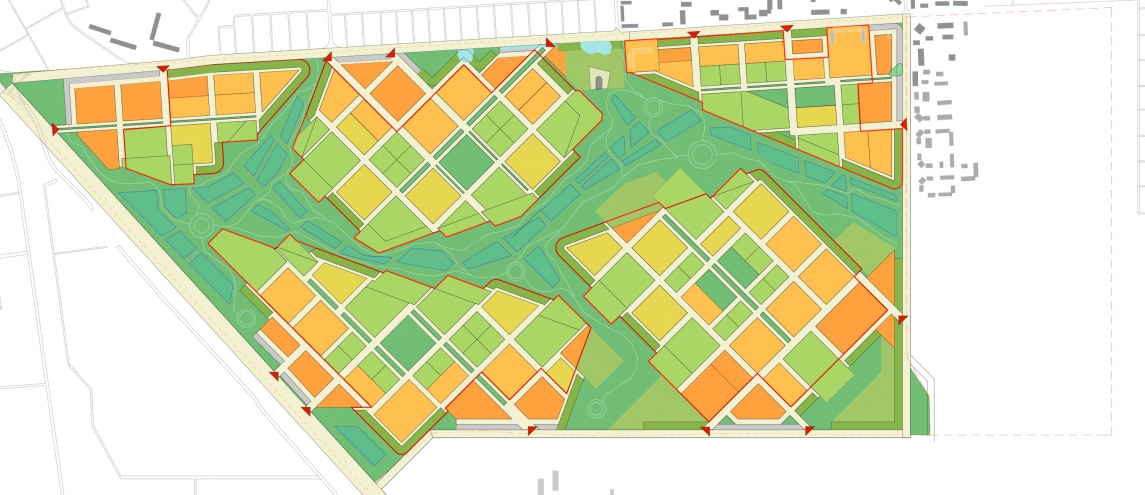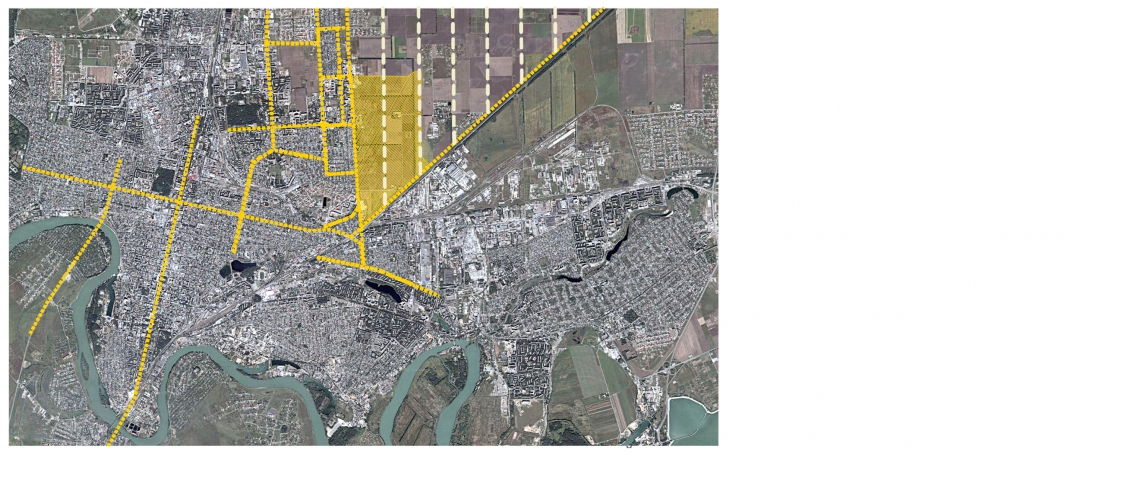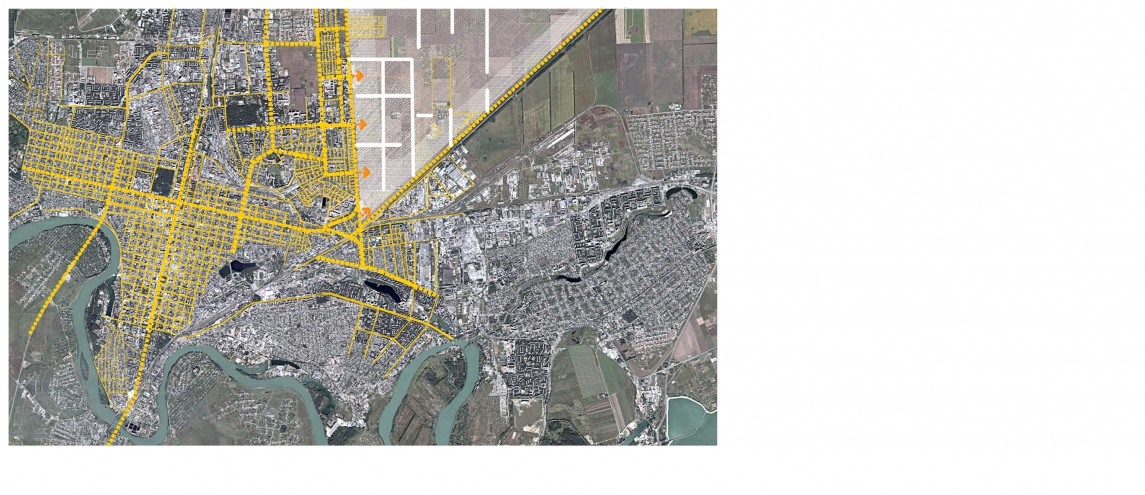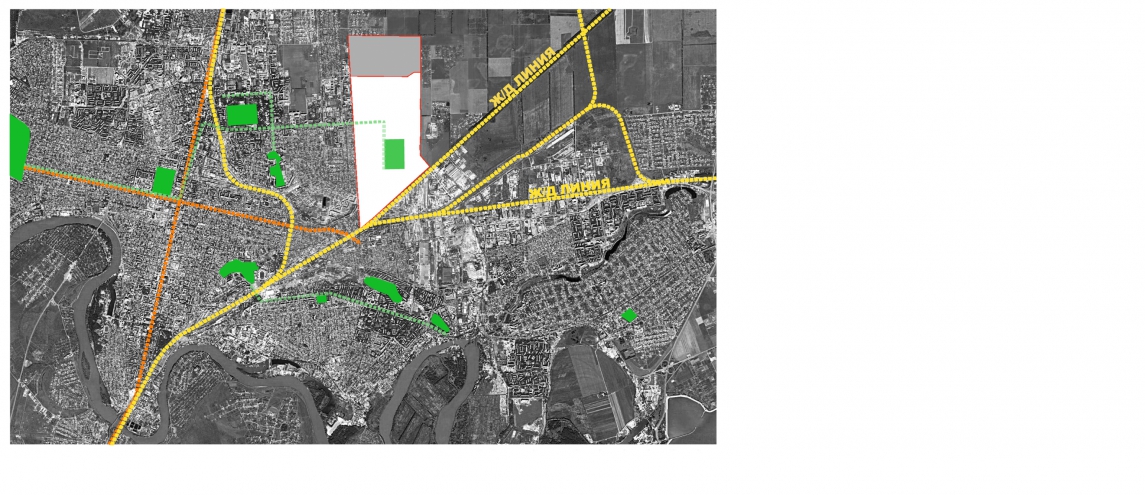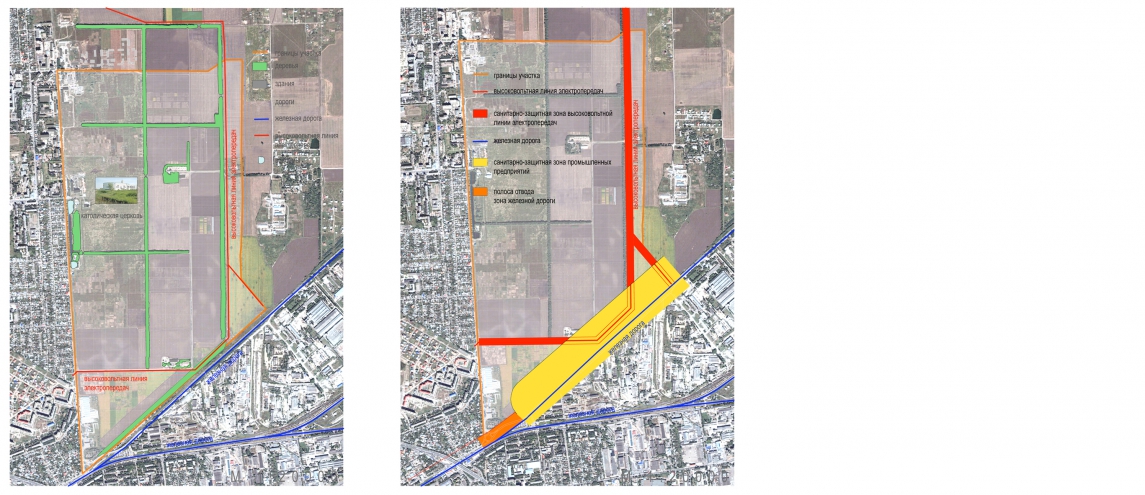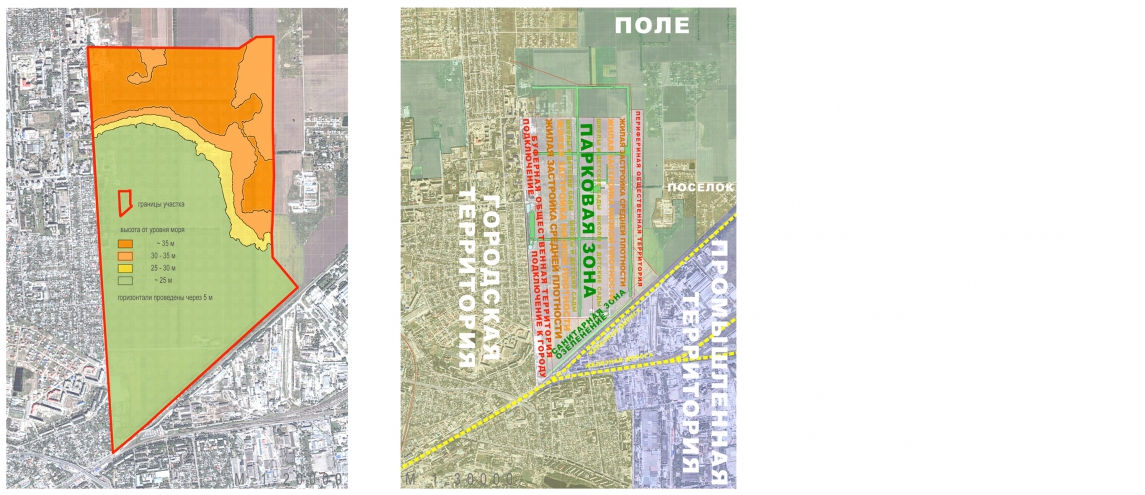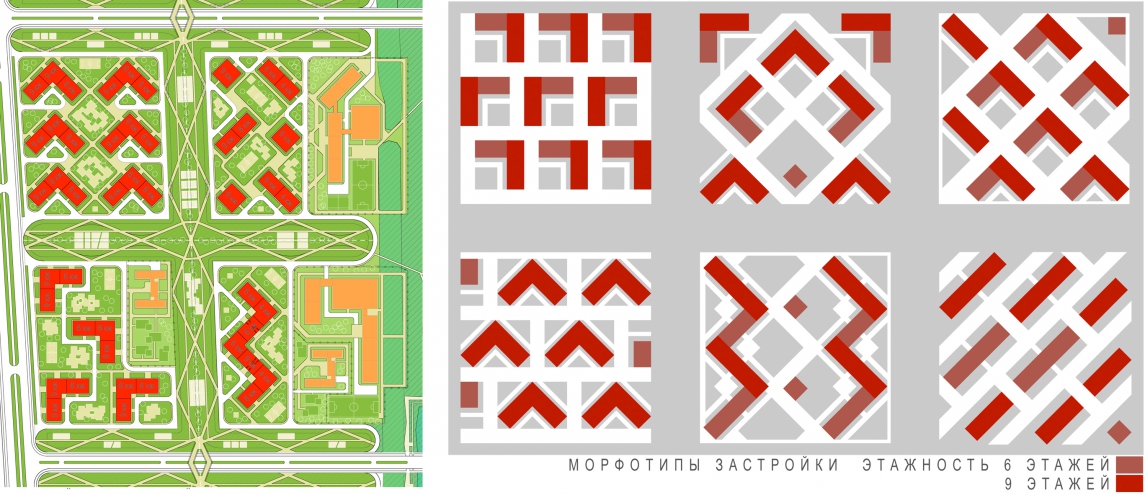Концепция развития жилого района в городе Краснодаре
- Краснодар
- Россия
- Концепция
- 2007
Авторы
А.Скокан, Р.Баишев, А.Старостин, П.Журавлёв
При участии
М.Кожаринова
Адрес
Краснодар, район Восточно-Кругликовский
Заказчик
ОАО«Главстрой»
Площадь общая
436 га
Начало проектирования
2007
Концепцией проекта является выявление перспективных моделей развития города Краснодара в северо-восточной его части, создание сбалансированной функциональной схемы и подключение участка жилого района к существующей застройке.
В основу планировочной структуры района положена ортогональная решетка, образованная сетью улиц и валами подземно-наземных парковок, которые позволяют освободить внутриквартальное пространство от движения транспорта, а на озелененной кровле проложить пешеходные и велосипедные дорожки.
Торговые и коммерческие предприятия первой необходимости, бытового обслуживания расположены в первых этажах жилой застройки вдоль наиболее оживленных улиц. Плотность жилой застройки постепенно снижается от границ к центральной оси района, где расположена парковая зона с искусственными каналами и озерами. Основой жилой застройки является трех-секционный дом переменной этажности 5-9 этажей со встроенно-пристроенными помещениями в первом этаже.
В другом варианте мы рассматриваем проектируемый район как обособленный и самодостаточный. Он состоит из пяти равноправных микрорайонов, организованных по единому принципу. Транспортная связь с ними осуществляется с «окружной» автодороги. В центральной части района располагается зеленая парковая зона, в которой исключено любое движение транспорта. Таким образом каждый из микрорайонов имеет как транспортное подключение к городу, так и выход на зеленую зону.






