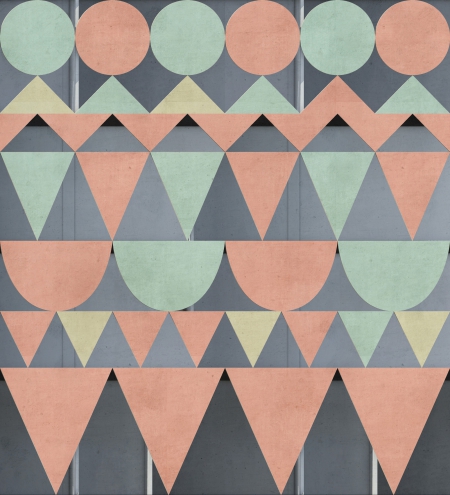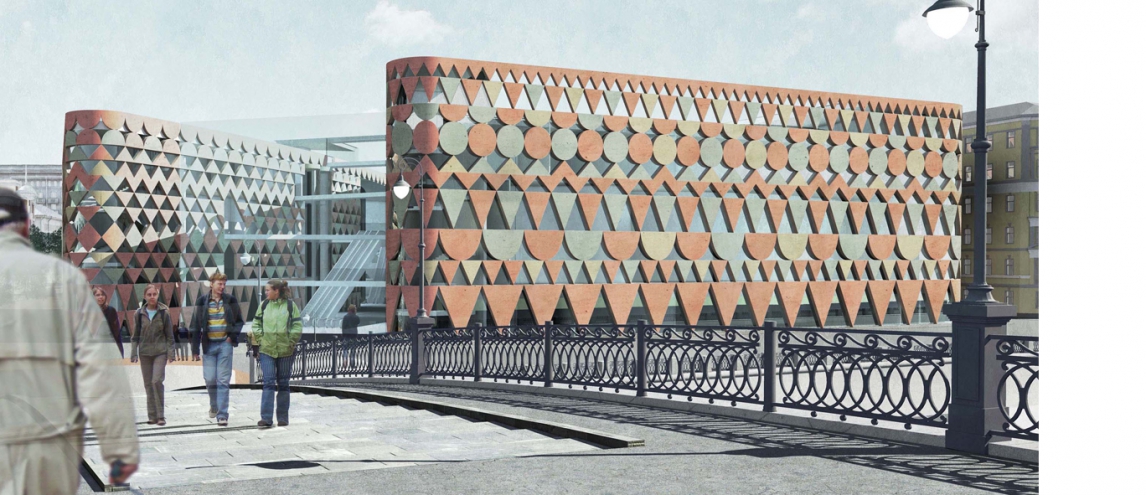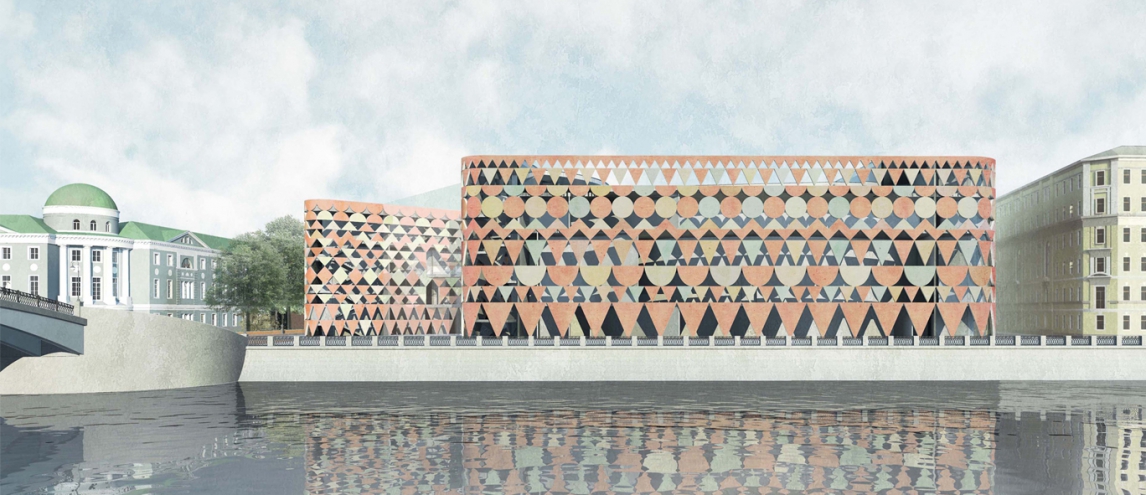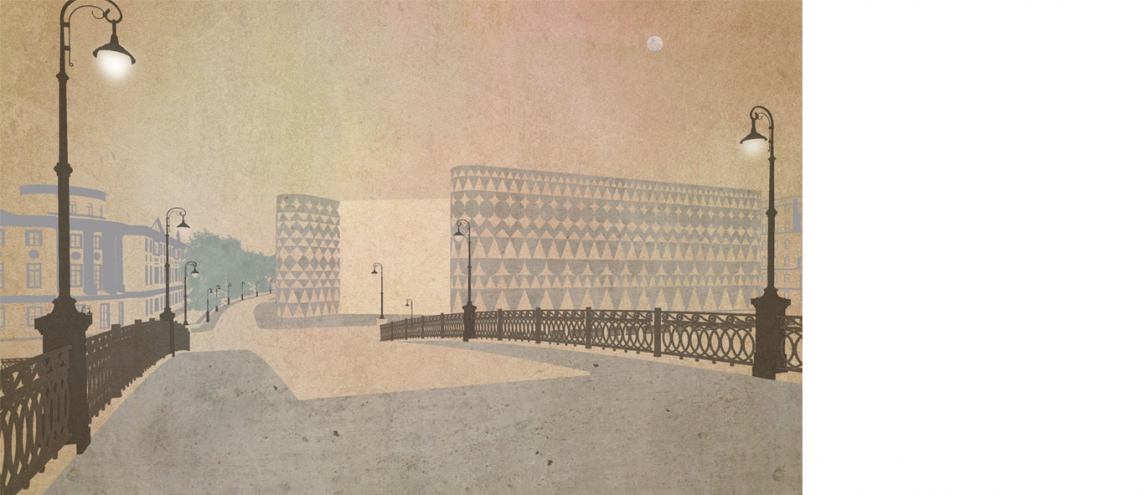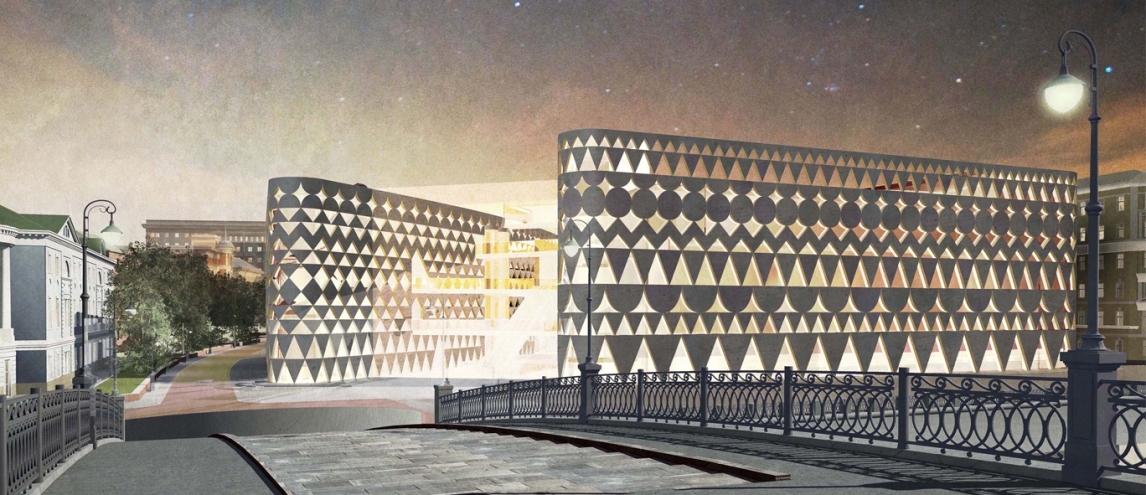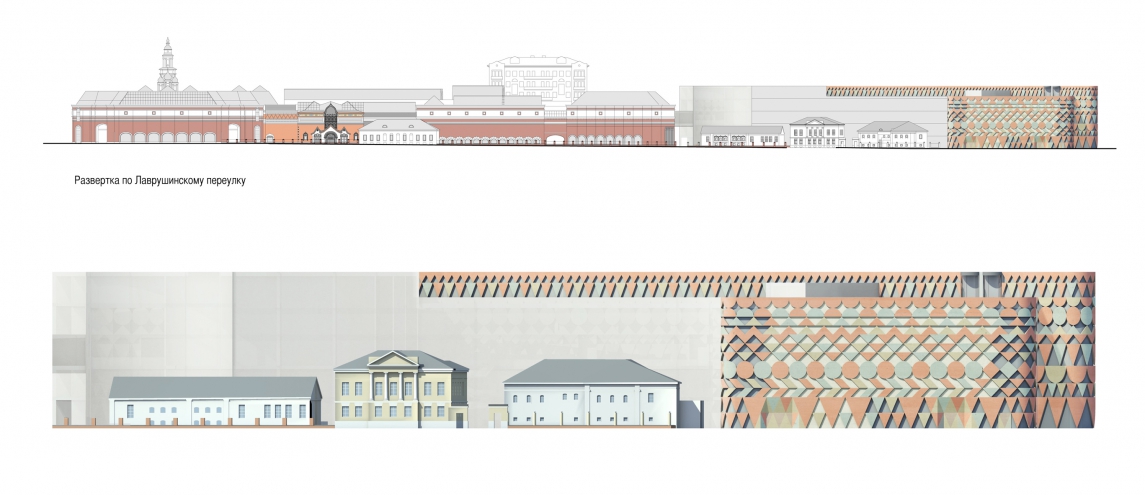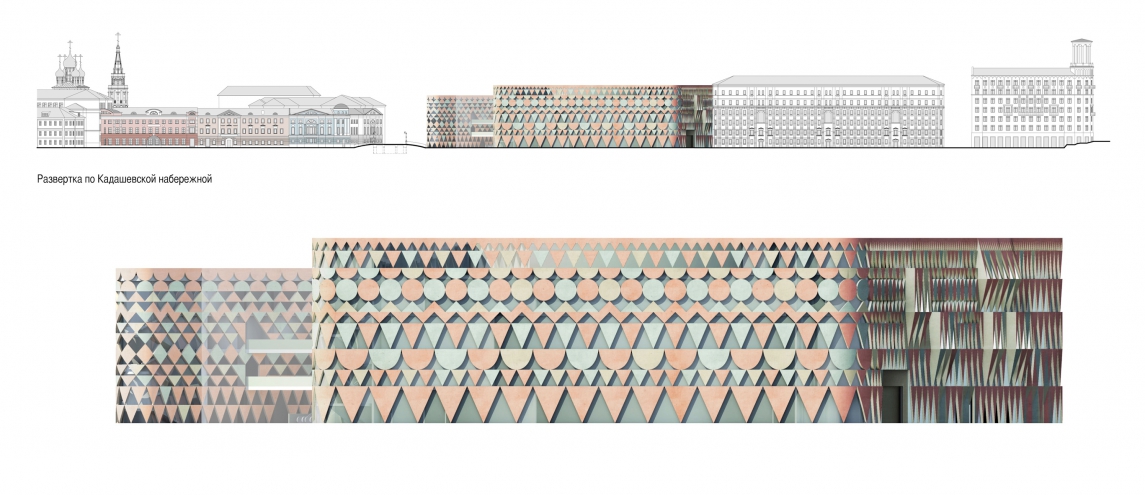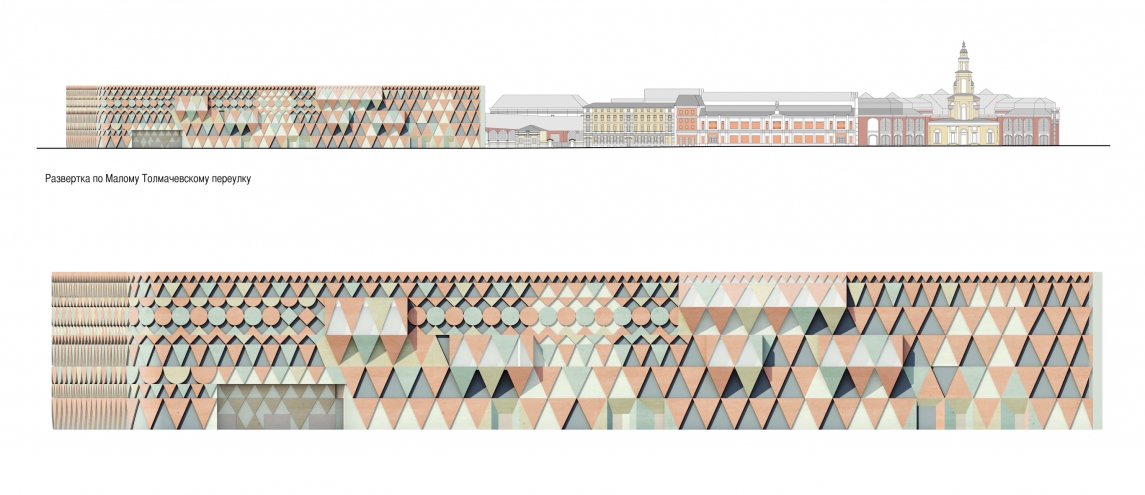Концепция образа фасадов здания Третьяковской галереи
- Москва
- Россия
- Конкурс
- 2013
Авторы
А. Скокан, М. Дехтяр
Адрес
Москва, Кадашевская набережная
Заказчик
OOO "Зарубежпроект"
Начало проектирования
2013
Наш ответ - это декоративно-орнаментальная фасадная структура, следующая за всеми линиями плана, и представляющая из себя набор из различной конфигурации и размера цветных бетонных элементов, промежутки между которыми заполнены витражными конструкциями.Такое решение позволяет достаточно гибко реагировать на потребность внутренних помещений в дневном освещении слушая или разреживая орнамент, и естественно предполагает достаточно большую вариантность предлагаемых решений, среди которых представленный является не более чем «один из…».
На этом пути мы попытались выстроить архитектурный диалог с историческими зданиями, построенными по проектам В.М. Васнецова и А.В. Щусева, используя ту же преимущественно красно-белою, с отдельными разноцветными добавками, цветовую гамму и объемные орнаментальные элементы. Но, в отличии от этих и других зданий комплекса, выходивших в уютные Замоскворецкие переулки главные фасады новых зданий обращены к каналу, к открытым городским пространствам, где доминируют Кремль, комплекс зданий Б.Иофана и другие крупные сооружения.
Орнамент, приобретая гипермасштаб, переходит из контекста декоративно-прикладного. Выступает в новом для себя качестве главного действующего лица. И это закономерно, музейный квартал, выходя на Кадашевскую набережную попадает в новую ситуацию открытого пространства, реагируя сменой масштаба и лаконизмом образного решения тд.






