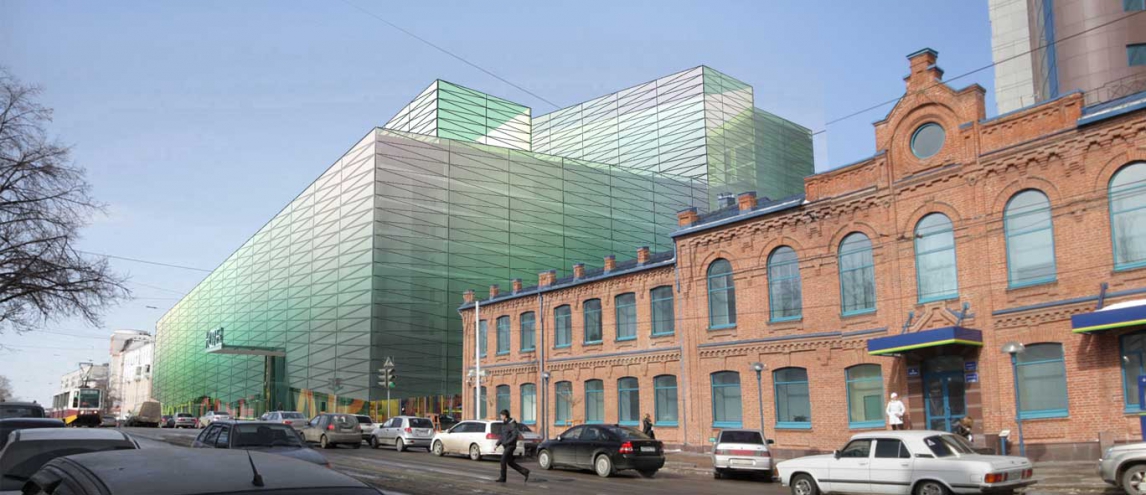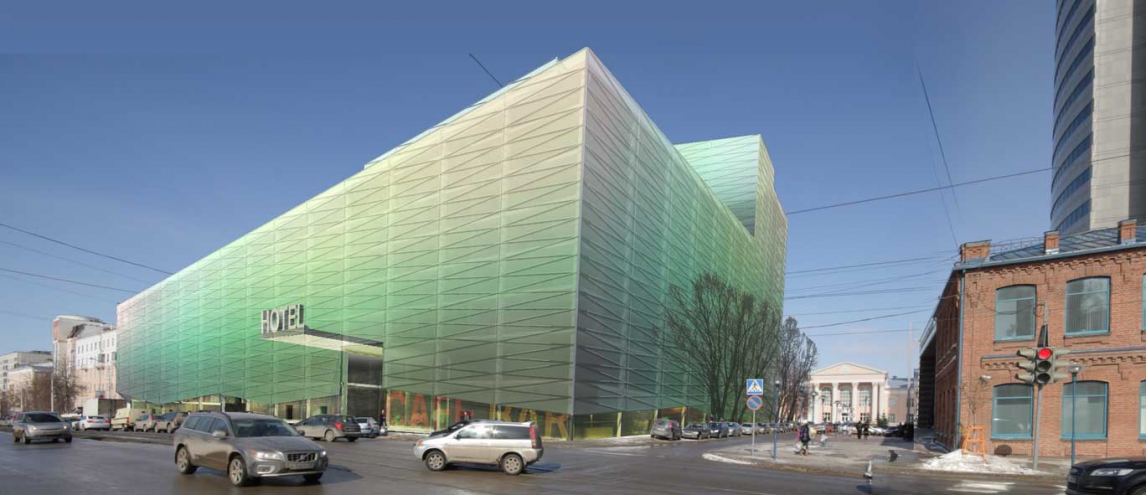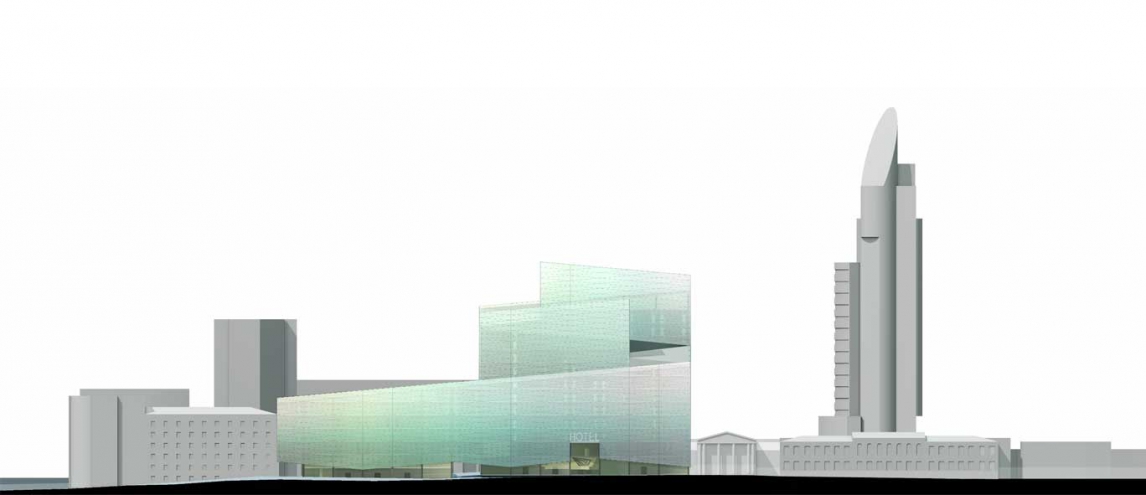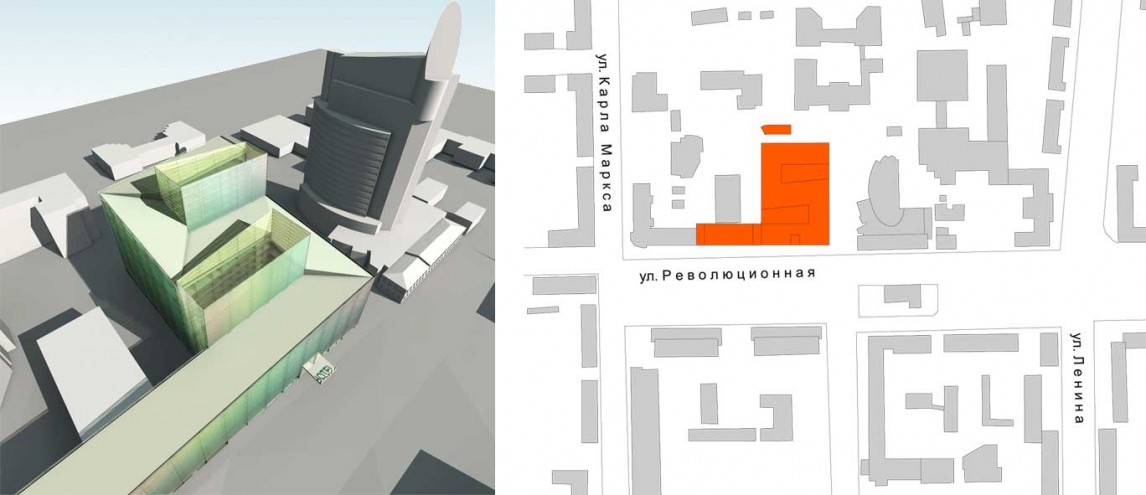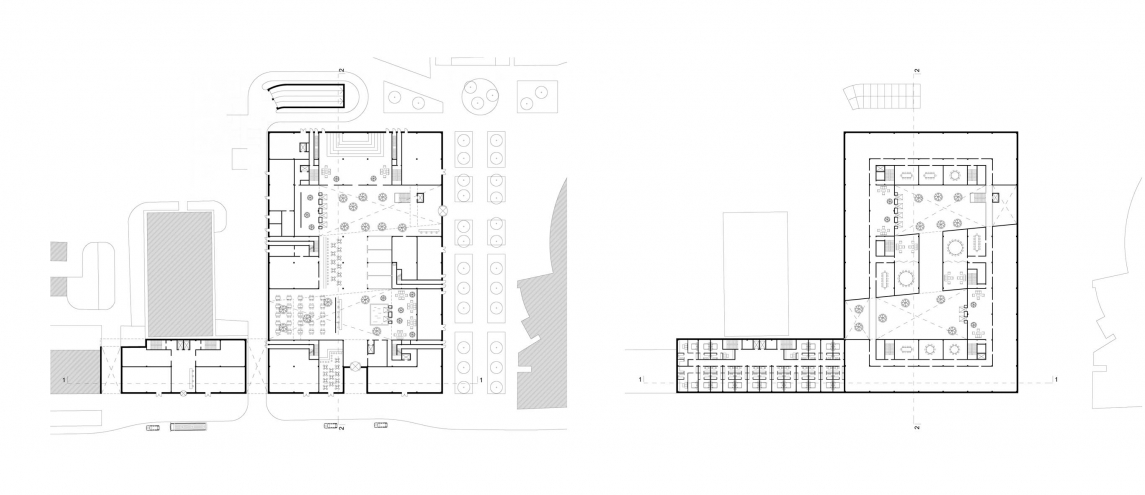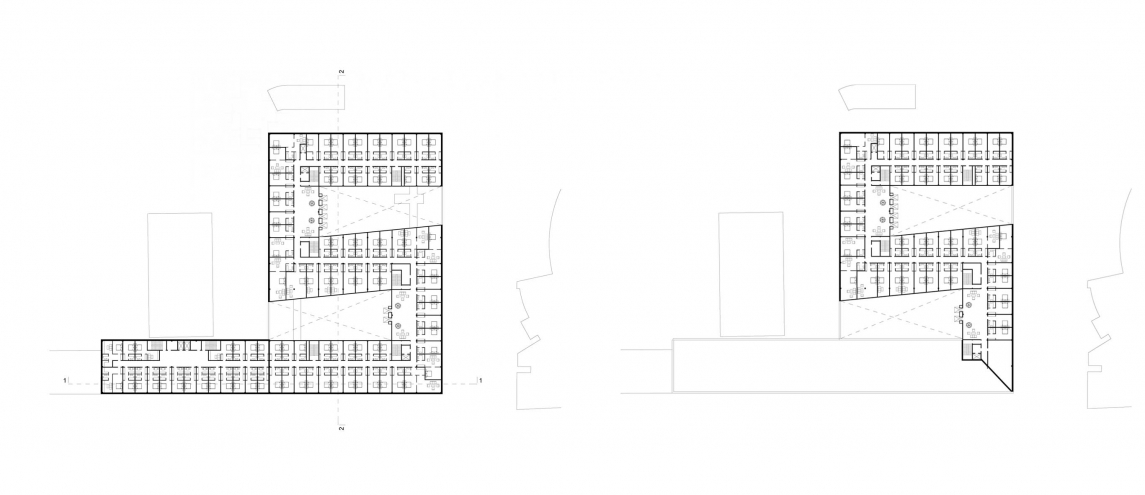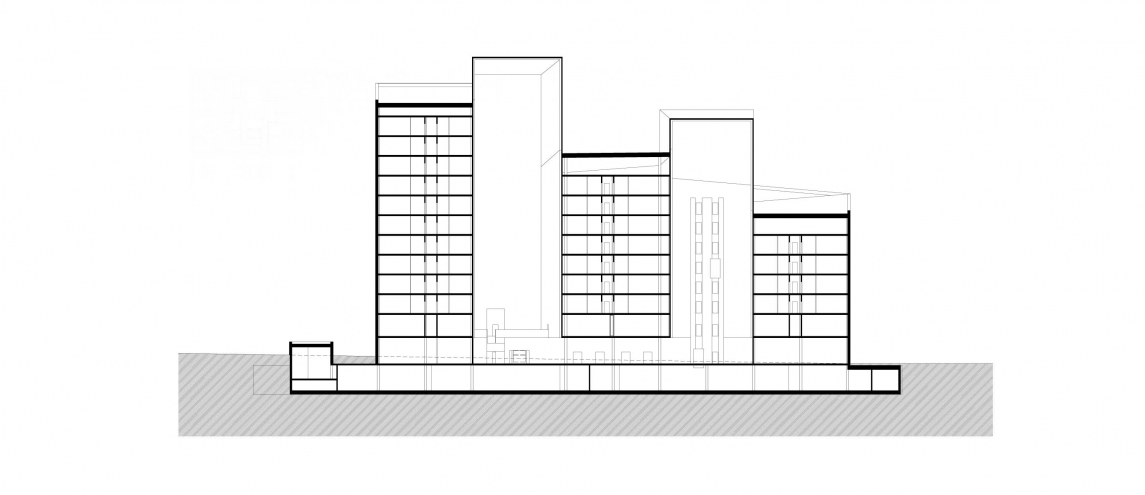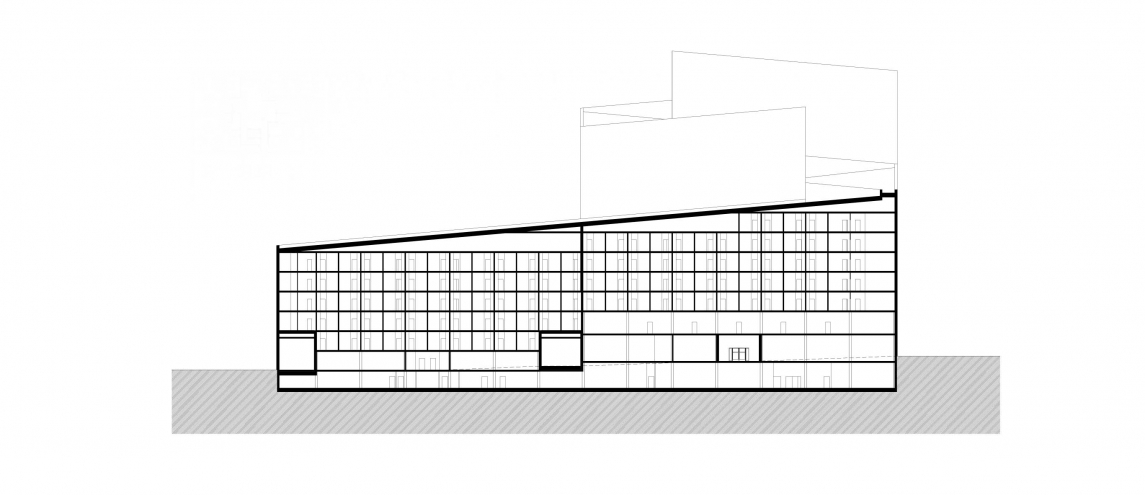Комплекс зданий гостинично-делового центра
- Уфа
- Россия
- Конкурс
- 2011
Авторы
А. Скокан, В. Каняшин, М. Скороход, М. Дехтяр
Адрес
Уфа, ул. Революционная, 39/2
Заказчик
ООО Управляющая компания «УРАЛСИБ Эссет Менеджмент»
Площадь общая
50 270 м2
Постепенное спиралевидное возрастание здания от шести этажей по ул. Революционной до двенадцати этажей по направлению к башне Банка УРАЛСИБ композиционно объединяет два мега-объекта. Они образуют пару с устойчивым равновесием. Основная масса нового здания отдаляется от фронта застройки вглубь участка, чтобы визуально не подавлять примыкающую невысокую застройку. Необычная форма, выразительный силуэт и ультрасовременная отделка определяют столичный имидж объекта и его готовность претендовать на роль одного из самых значимых проектов в регионе. Фасады здания — двойные энергосберегающие, внутренний слой — основной — алюминиевая светопрозрачная система с двойными стеклопакетами. Внешний слой - декоративная оболочка из закаленного стекла, обработанного методом магнитронного напыления с разными оттенками цвета на разных участках фасада, что даетэффект поляризации. Оттенки цвета меняются для наблюдателя при движении вдоль фасада, напоминая северное сияние. Интересная внутренняя структура гостинично-делового центра с двумя многосветными атриумами и панорамными лифтами поддерживает высокий международный стандарт для подобных зданий класса люкс.
Планировочная структура такова, что при необходимости позволяет увеличивать количество площадей для бизнес-центра за счет уменьшения количества гостиничных номеров. В предпроектном предложении для нужд бизнес-центра отведен весь 2-й этаж и часть первого этажа. Основная часть 1-го этажа занята гостиничной функцией.






