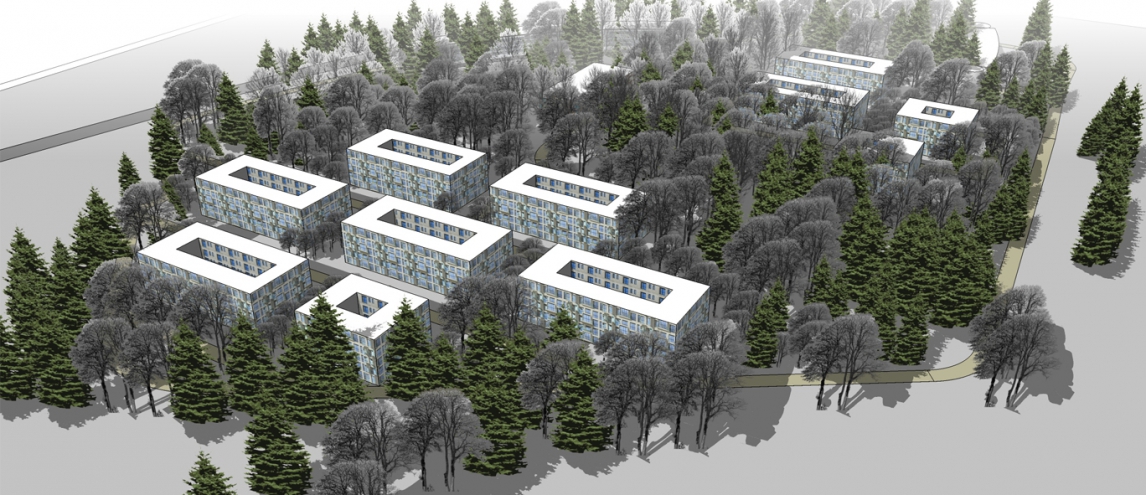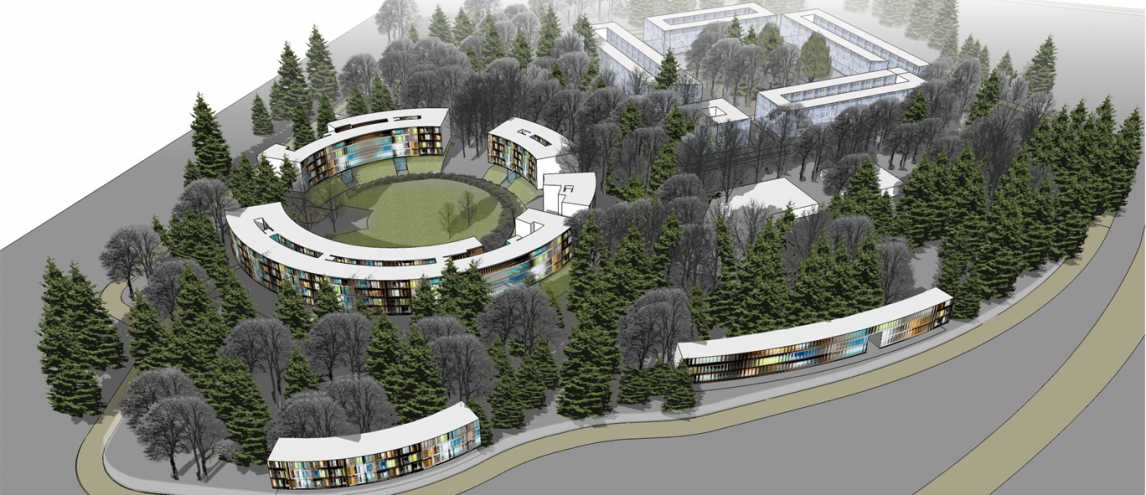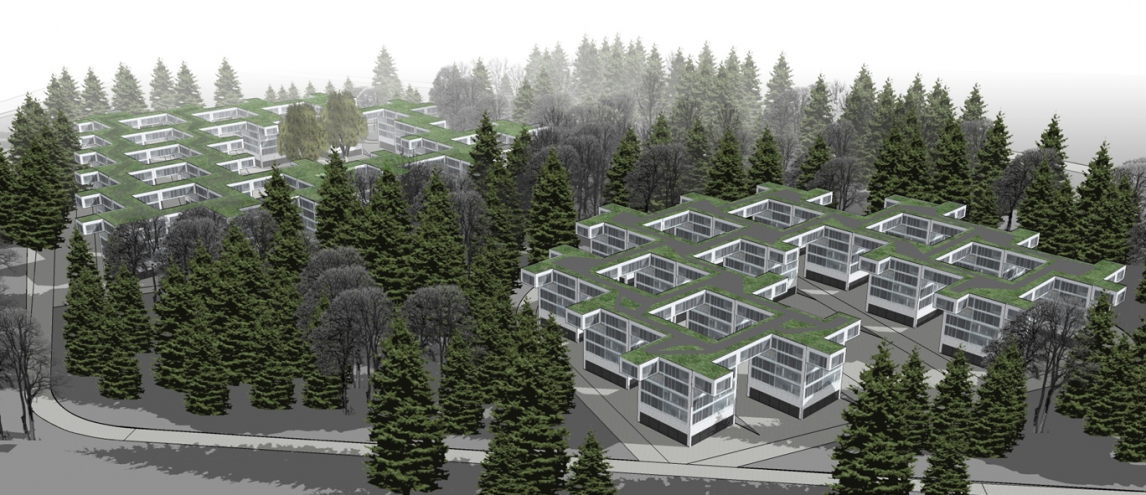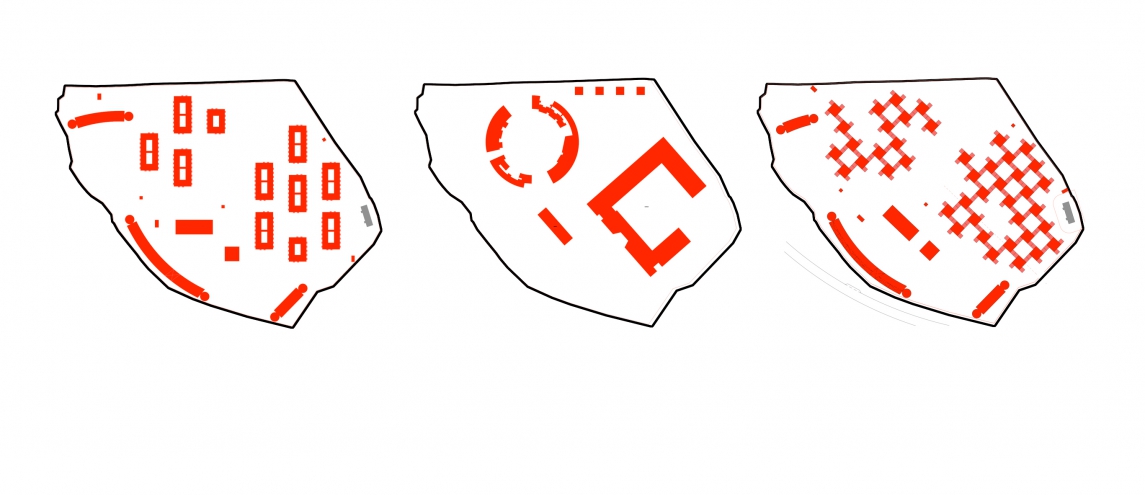Эскиз застройки территории. Новое Аристово
- Московская область, Красногорский район
- Россия
- Концепция
- 2012
Авторы
А.Скокан, Р.Баишев, А. Ботвинова, С. Каверина, О. Климачева, А.Старостин
Адрес
Московская область, Красногорский район,
Заказчик
ООО "РСГ-Московская область"
Площадь общая
14 га
Начало проектирования
2012
Территория бывшего санатория близ деревни Светлые Горы по Пятницкому шоссе представляет собой 14,07 га леса, преимущественно хвойного, с тремя полянами различной конфигурации и площади.
В соответствии с выводами ландшафтного анализа около половины (49,6%) территории имеет открытый и полуоткрытый тип пространственной структуры, пригодной для жилой застройки. Остальная часть территории занята хвойным лесом высотой до 30 метров, имеющим высокий потенциал для рекреационного использования.
Вариант 1. «Бульвары».
Застройка состоит из 11 жилых корпусов в 4-5 этажей, трех гаражей-«этажерок» В основу жилой застройки принят секционно-галерейный тип жилого дома с площадью квартир на одном этаже свыше 1000 м2, содержащий от двух до шести лестнично-лифтовых узлов на 18-20 квартир в зависимости от выбираемого класса жилья.
Вариант 2. «Дворы».
В основе компоновки жилой среды – тот же тип галерейно-секционных жилых домов, но организованных в два больших двора: квадратный – 100 х 100 м и круглый – с внутренним диаметром 120 м. Жилые корпуса размещены на обвалованных автостоянках как на стилобате, что образует нижний и верхний уровни дворовых пространств. Соответственно, вестибюли жилья имеют два уровня: с выходом в уровень гаража и в уровень пешеходной эксплуатируемой кровли (обваловки) гаража.
Вариант 3. «Анфилады».
Структура застройки отличается возможностью равномерного заполнения территории любой конфигурации. Анфиладно соединяемые не большие дворы 23 х 23 м оставляют видовые «прострелы» для всех квартир комплекса. Дворики «сливаются» в площади там, где нужно сохранить особо ценные деревья.
5-6-этажные корпуса, подобно деревьям, имеют «башню-ствол» 17 х 17 м в плане и смыкающуюся «крону» верхнего этажа, где секции соприкасаются консольными квартирами. Кровля домов может быть выполнена эксплуатируемой и озелененной. Жилые дома могут быть разработаны как с жилыми квартирами при садиках на первом этаже, так и в варианте с индивидуальными гаражами и кладовыми по числу квартир в доме.









