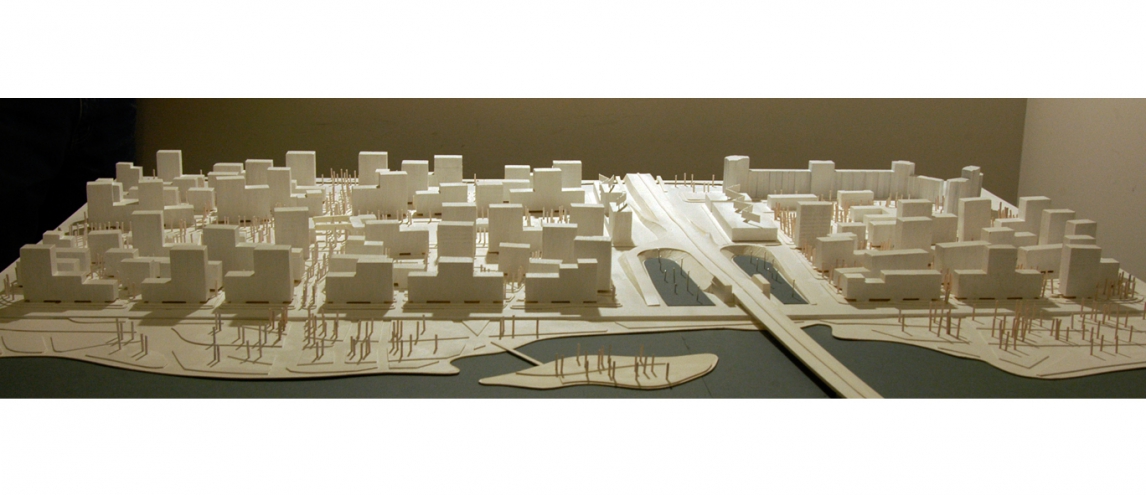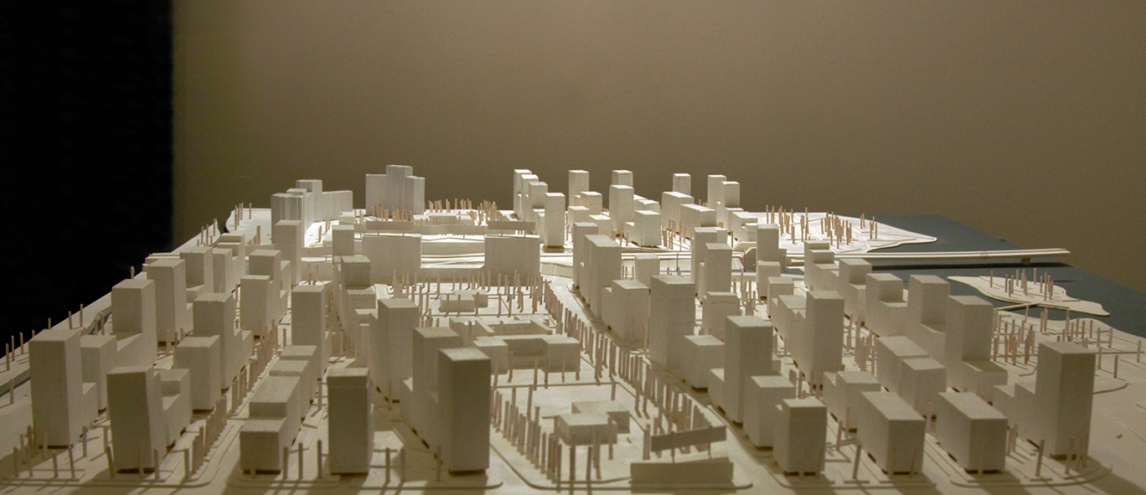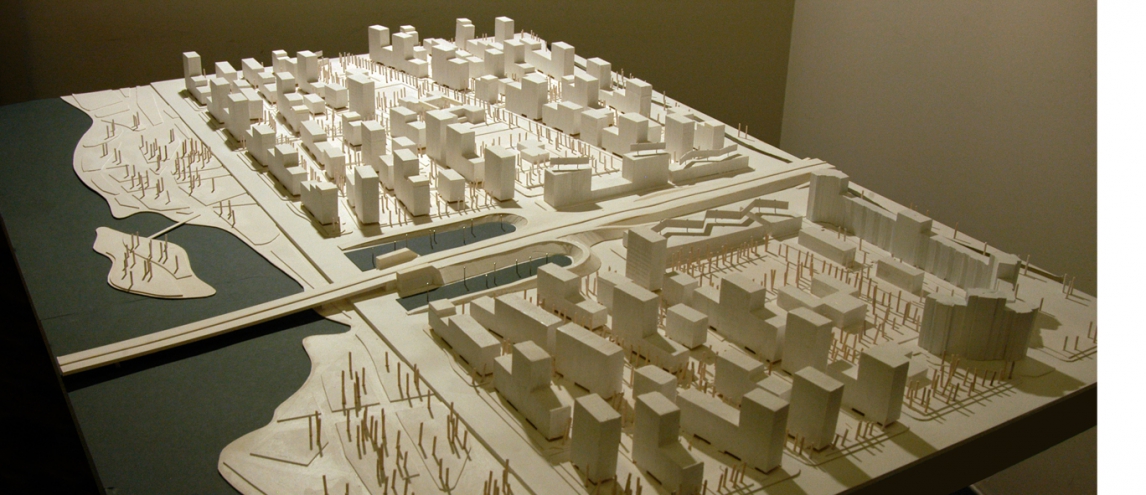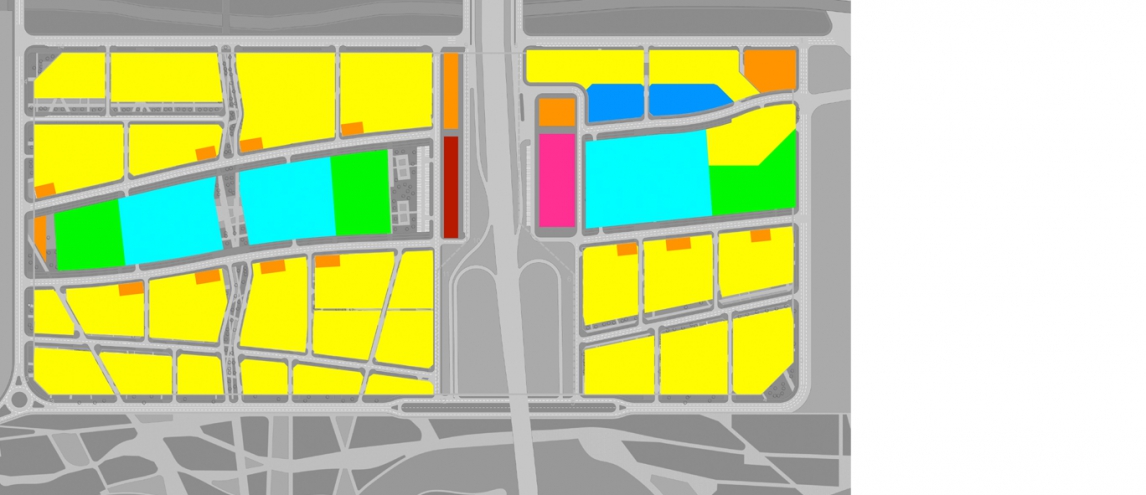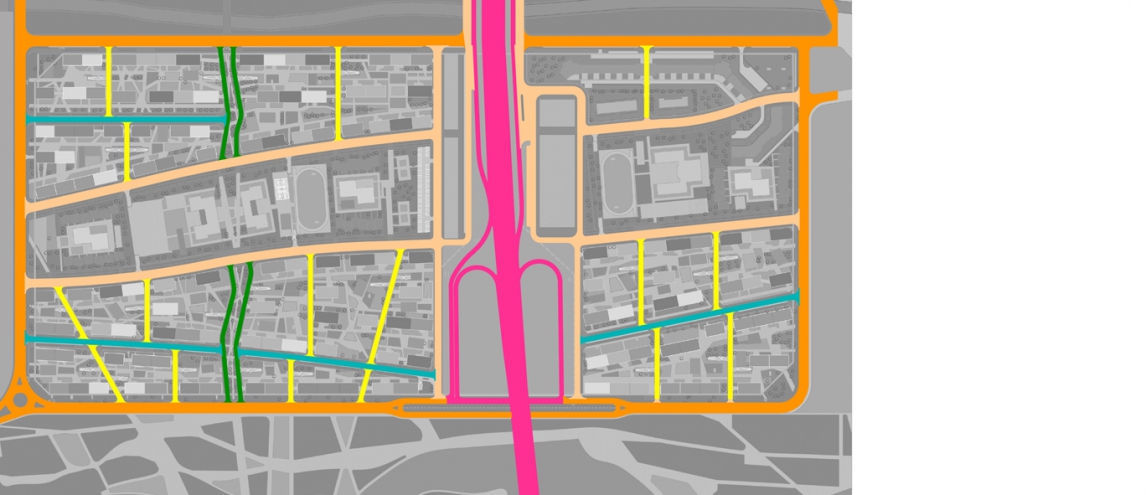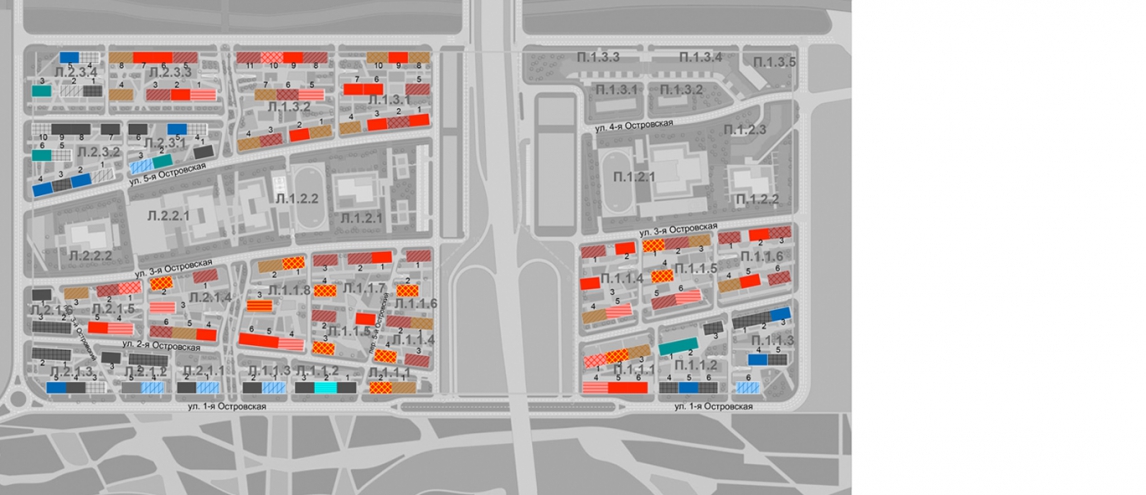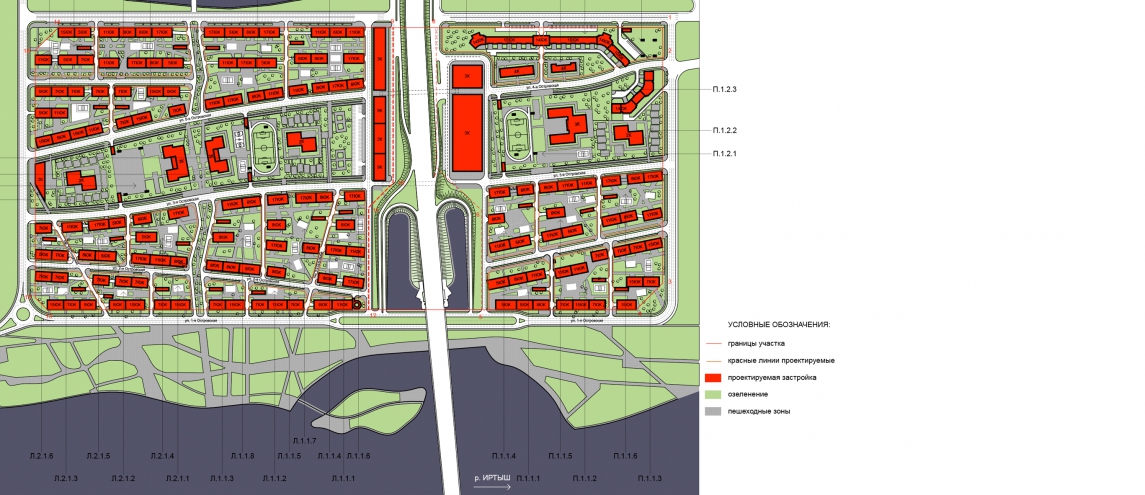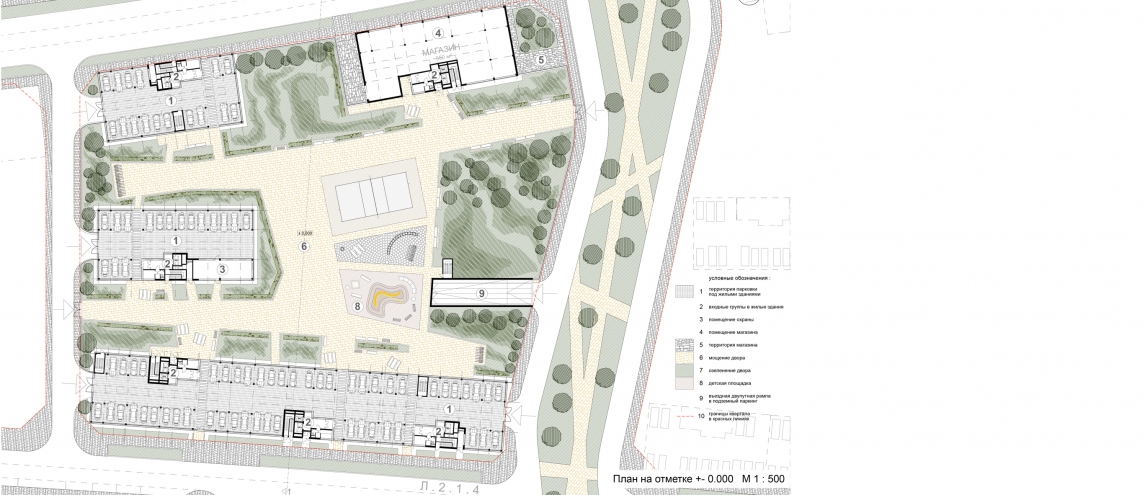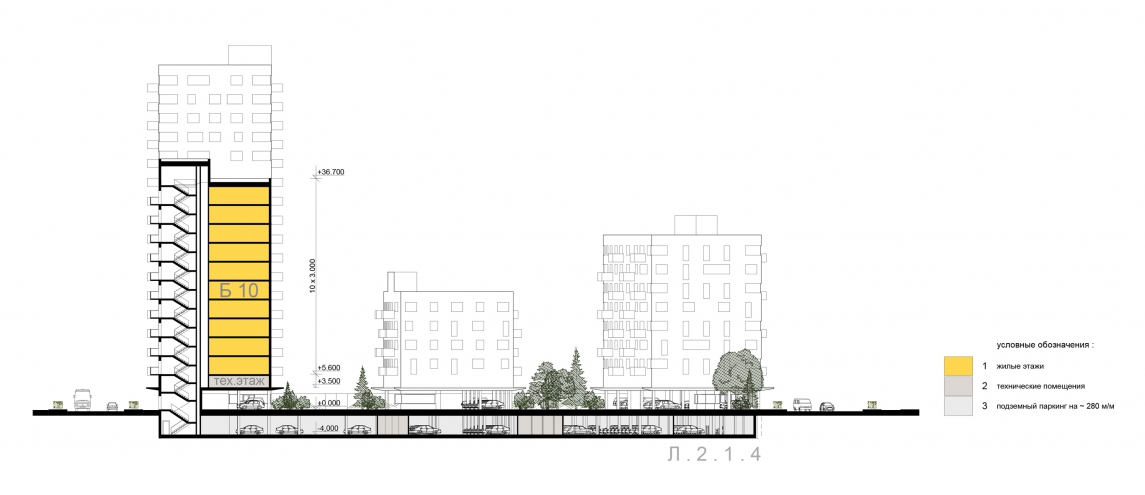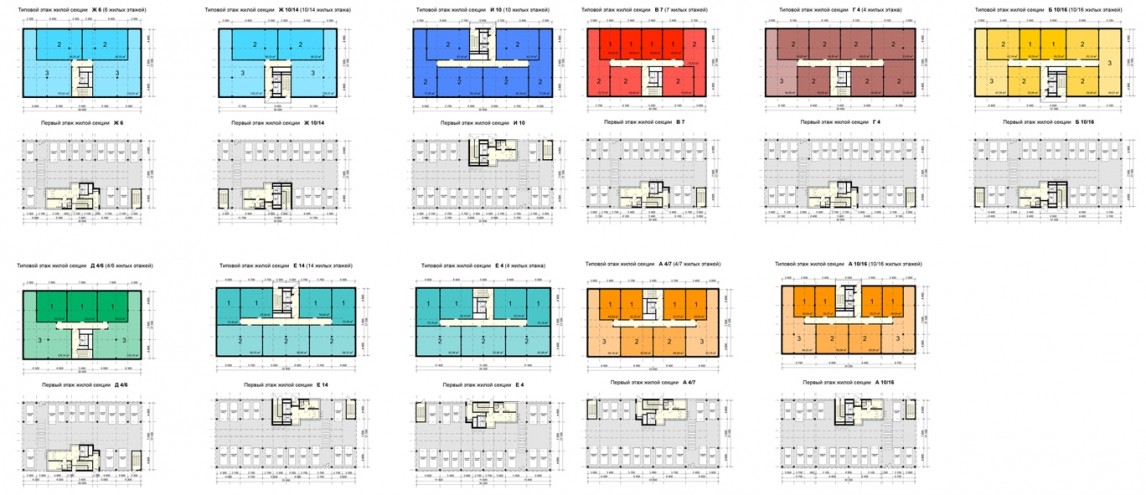Эскиз застройки микрорайона «Аванград» в Омске
- Омск
- Россия
- Проект
- 2008
Авторы
А.Скокан, А.Гнездилов, М.Скороход, С.Помелов, В.Стадников, А.Попов
При участии
А.Арутюнян, Б.Елагин, М.Кожаринова, А.Максимович, В.Сергеева
Адрес
Омск,
Заказчик
ЗАО «Алмазинвест»
Площадь общая
71,1 га
Начало проектирования
2008
Основная градостроительная идея предлагаемого проектного решения-следование духу места, что отрицает традиционный нигилистический подход. Микрорайон возникает как результат естественной эволюции человеческого поселения на данной территории. Принципиальным является бережное сохранение и развитие всех ландшафтных и градостроительных особенностей участка, а так же отказ от волевого вмешетельства в его историю. Сами жилые корпуса образованы секциями высотой в 4-16 жилых этажей.
Принципиально ценным элементом является улично-дорожная сеть существующего района города, поэтому улицы проектируемого микрорайона трассируются по "следам" существующих здесь деревенских улиц, но выполняются в современных сечениях требуемой пропускной способности.







