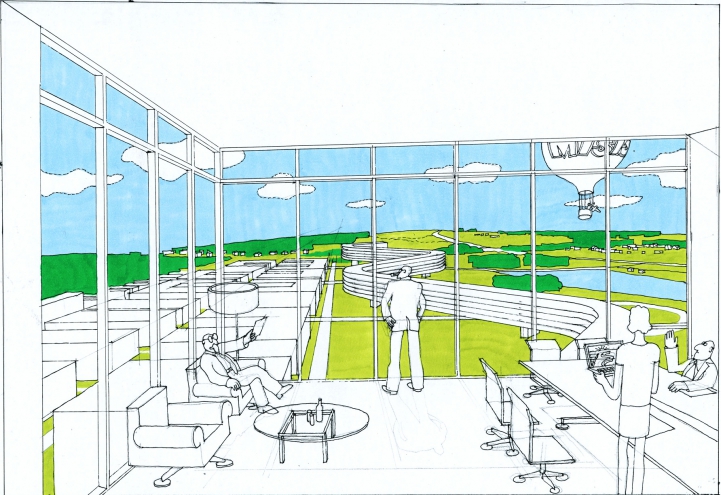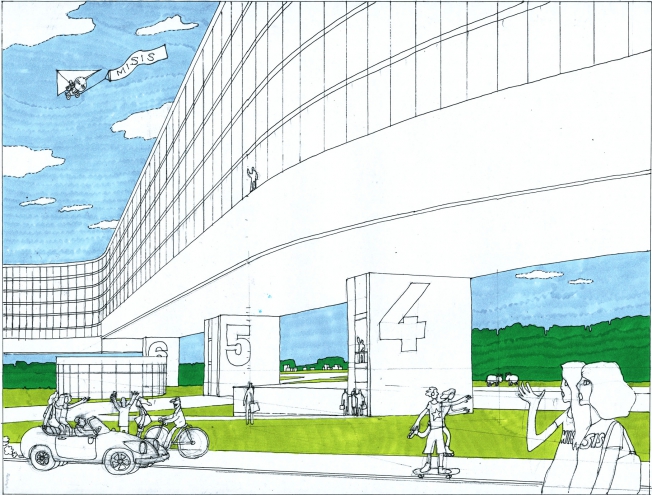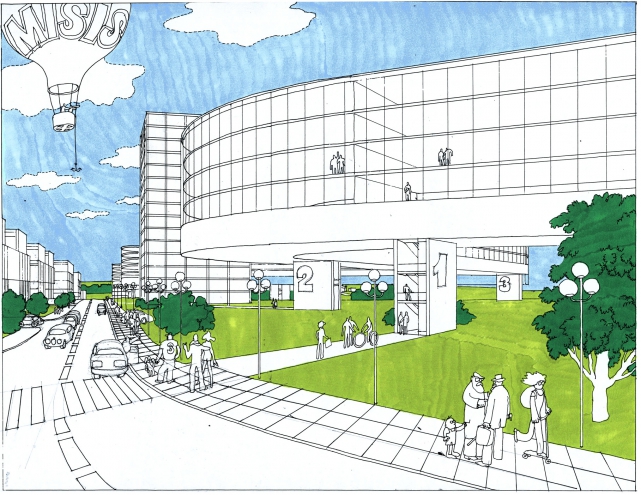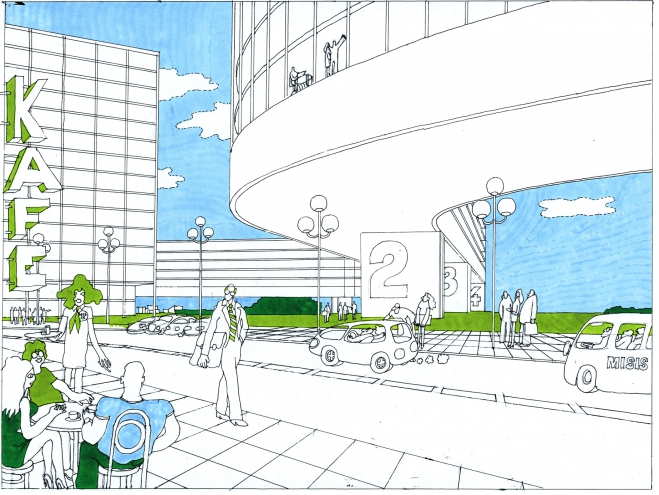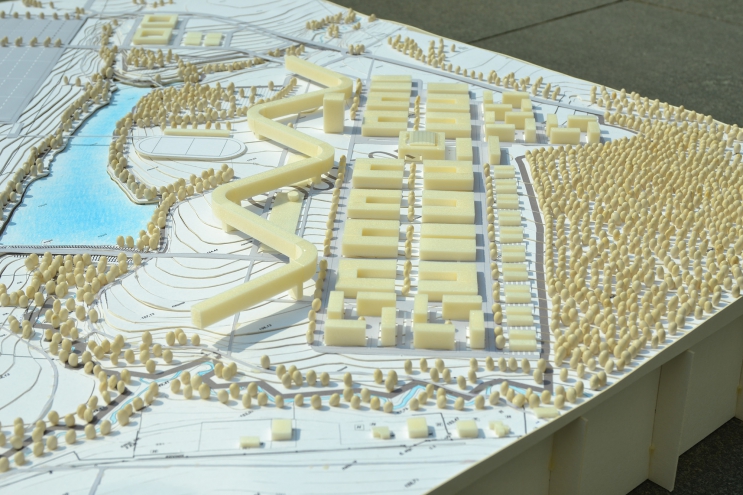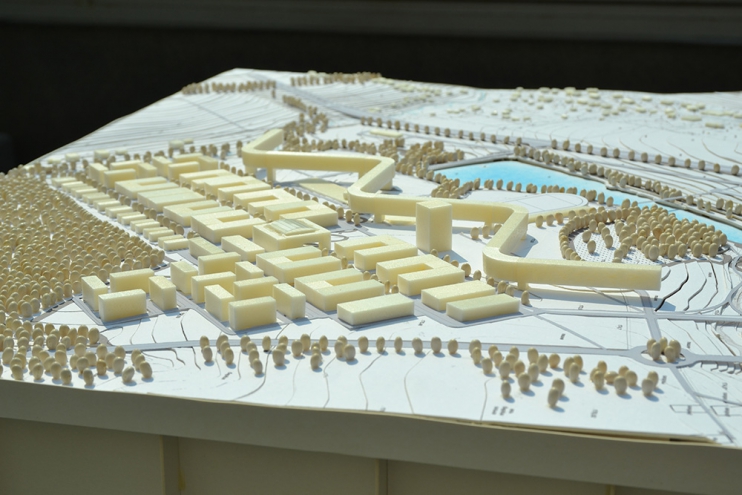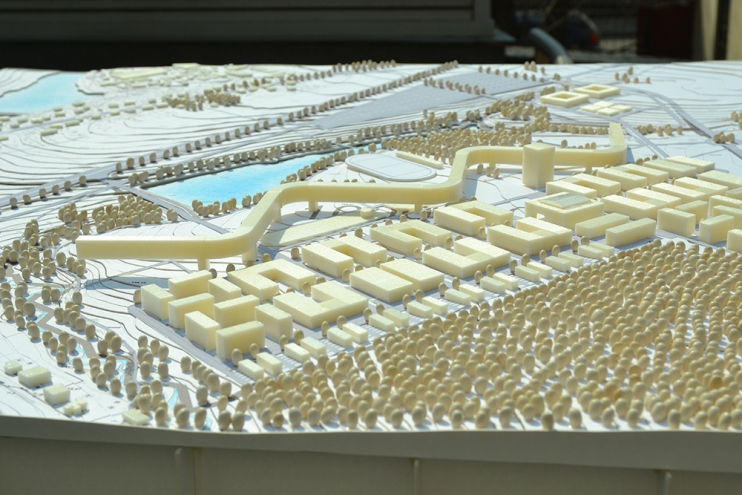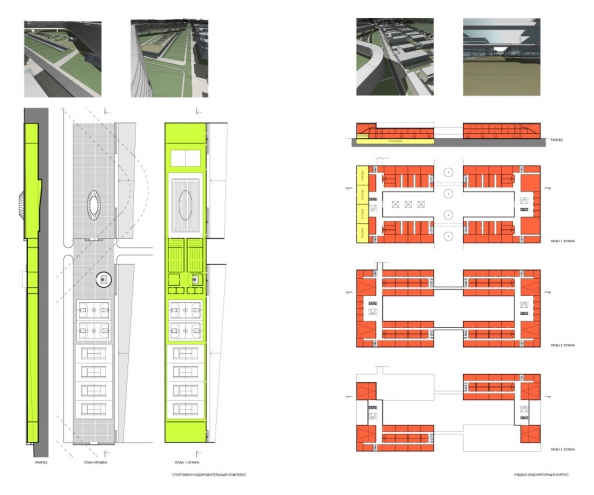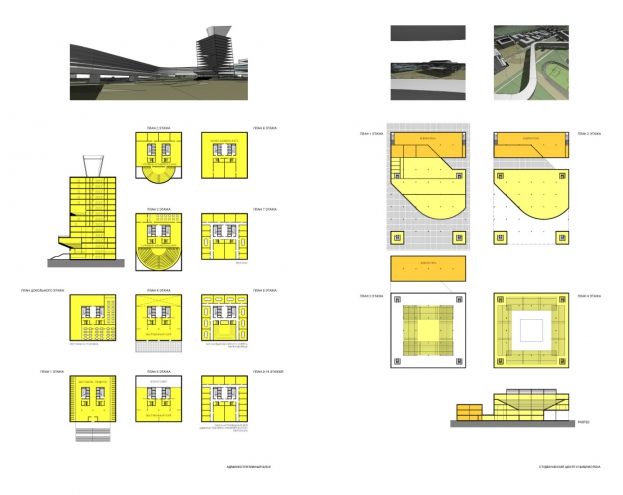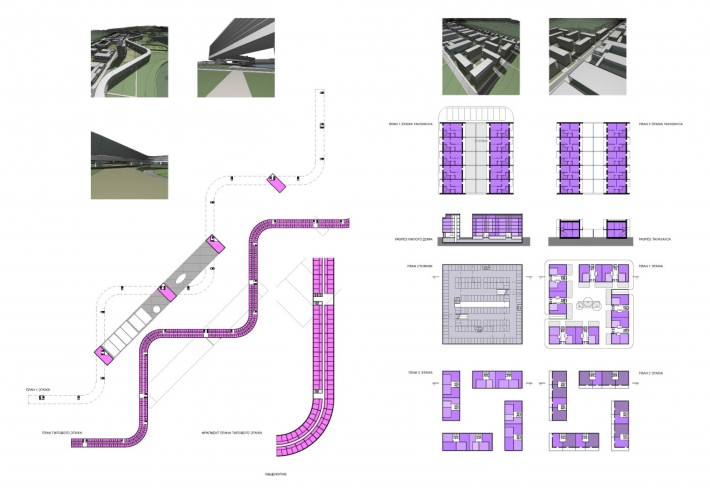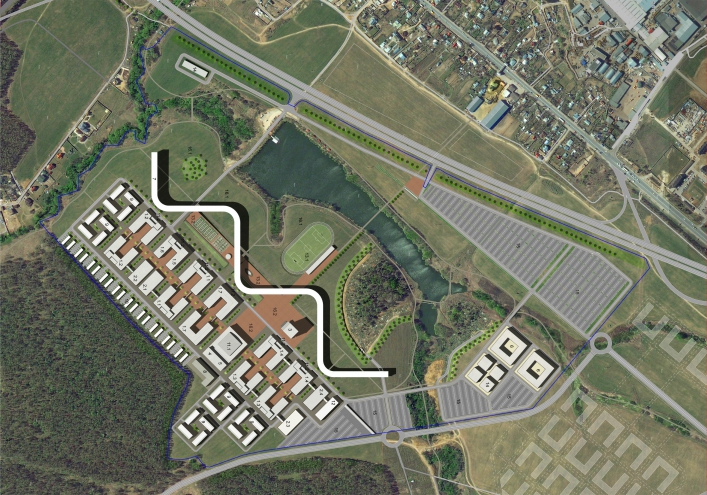Эскиз проекта планировки территории кампуса МИСиС
- Московская область, Ленинский район
- Россия
- Конкурс
- 2011
Авторы
А. Скокан, А. Гнездилов, А. Некрасов, М. Скороход, А. Цыбайкин, С. Помелов, М. Дехтяр, Ю. Плохов
Адрес
Московская область, Ленинский район,
Заказчик
Национальный исследовательский технологический университет МИСиС ОАО "МАСШТАБ"
Площадь общая
400000 м2
Начало проектирования
2011
В планировке всего комплекса использована квадратная разбивочная сетка с размерами ячейки в осях 100*100 метров, что является оптимальным размером основных обектов учебно-лабораторных корпусов и жилых зданий.Зигзагообразный многоэтажный корпус студенческого общежития, располагающийся на стыке открытого природного ландшафта и плотной застройки учебных блоков, поднят над землей и является пространственной мембраной между этими контрастными средами. Студенческий центр располагается на пересечении главной институтской улицы с поперечной пешеходной улицей, идущей по мосту через пруд к паркингу. Также на этой оси располагаются административный блок и стадион, а в перпендикулярном направлении, вдоль корпуса общежития, располагается бассейн и спортивные залы, на крыше которых размещены открытые спортивные площадки. Общественные пространства Кампуса являются частью большого природного ландшафта. Находящиеся на участке кампуса пруд, луг, овраги и речки должны рассматриваться как транзитная парковая зона, доступная для прогулок по маршрутам, которые начинаются и кончаются за пределами самого участка.






