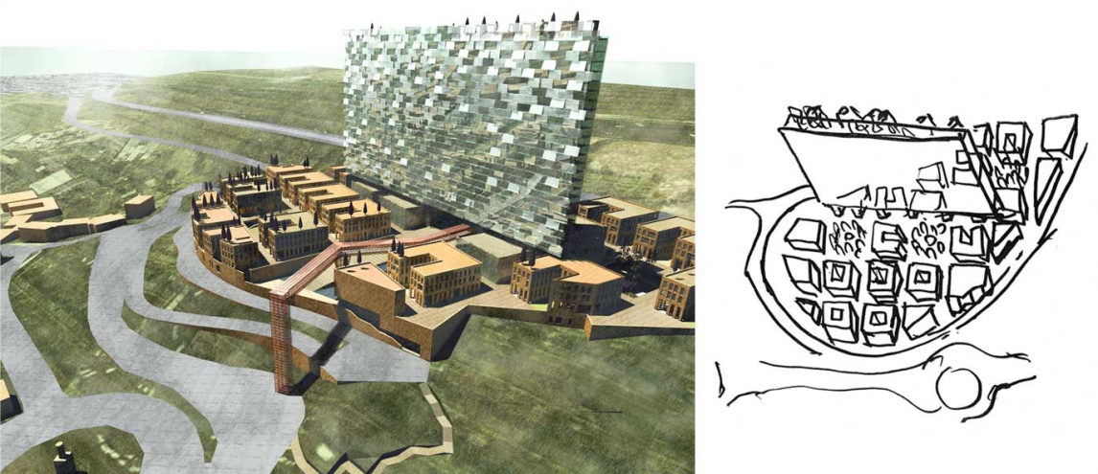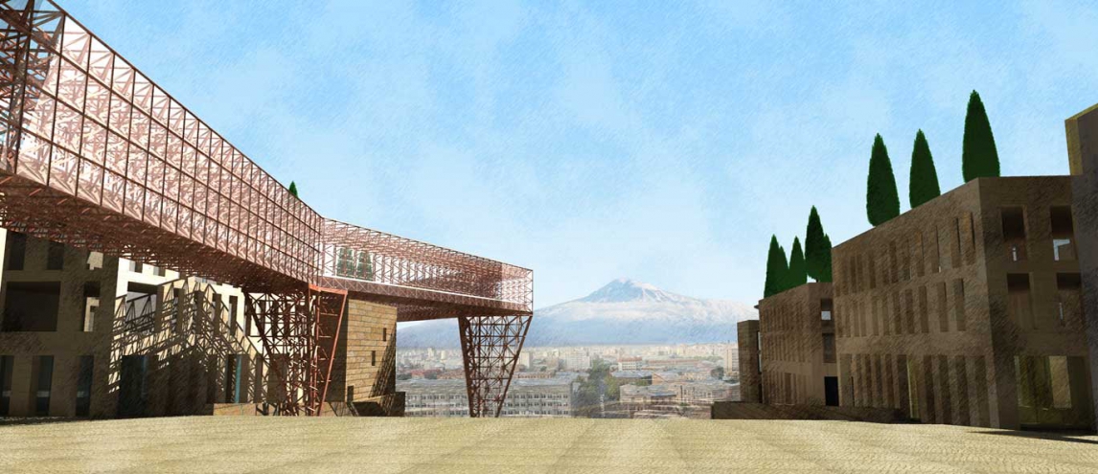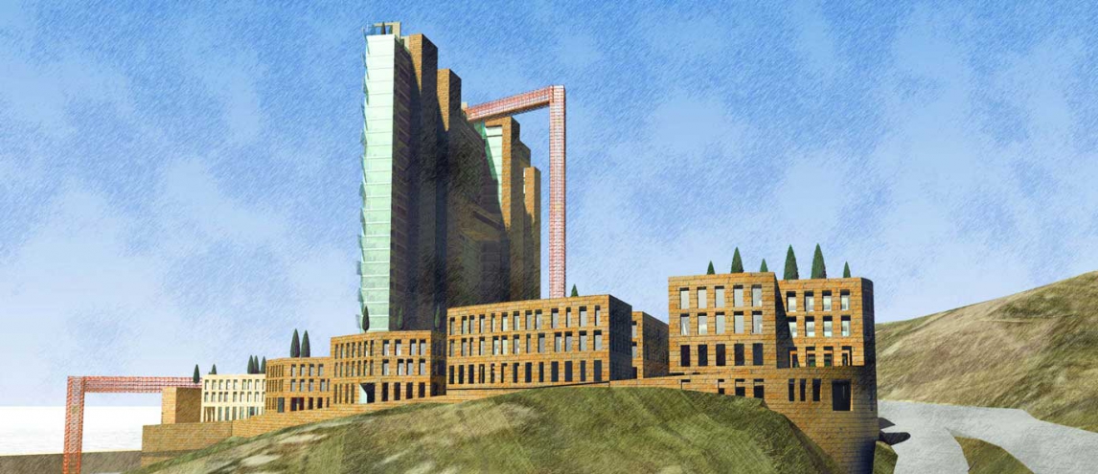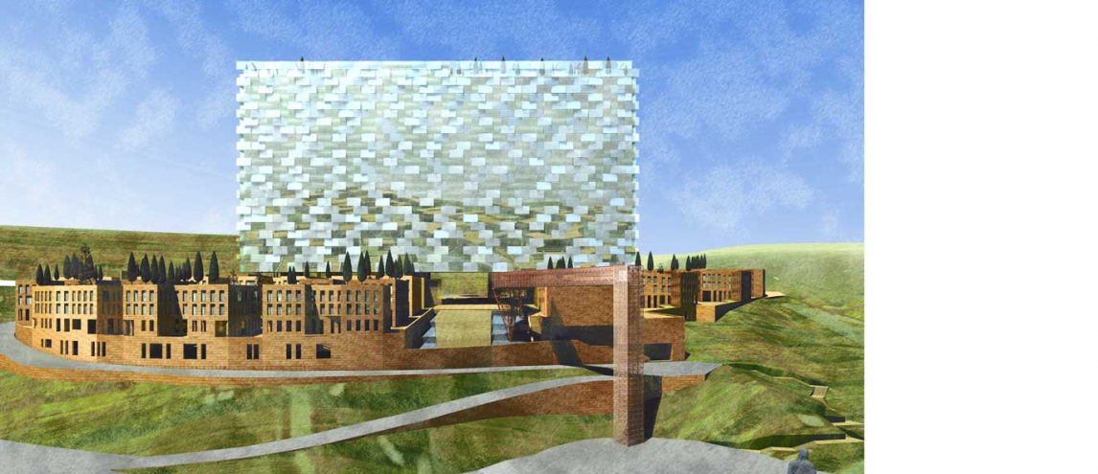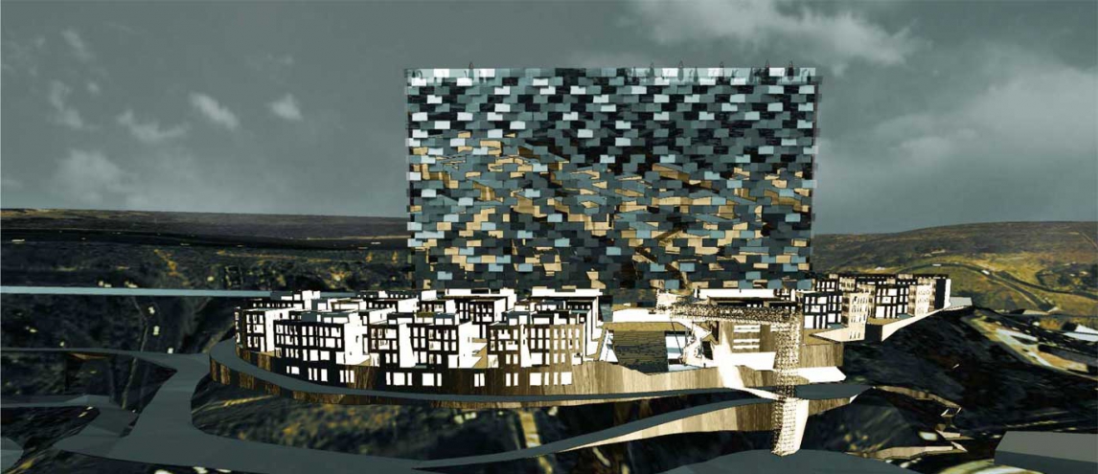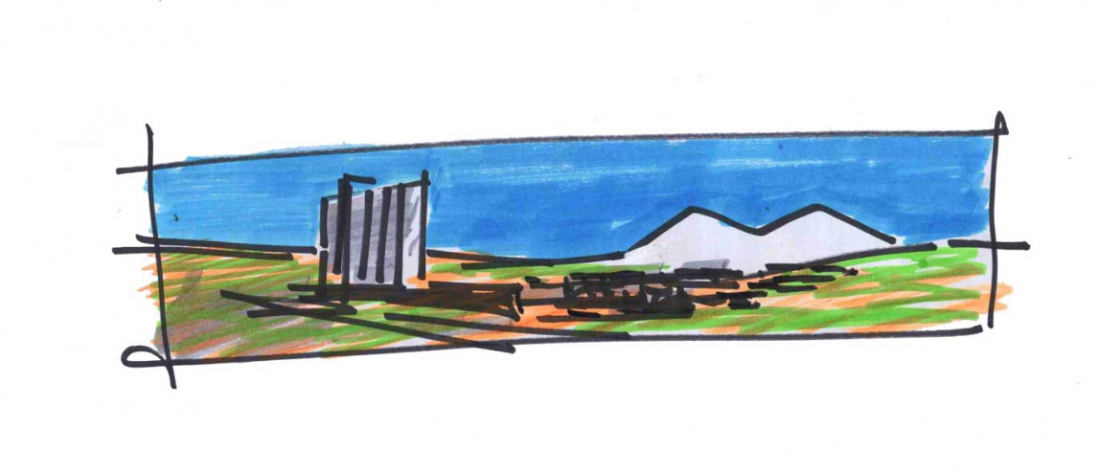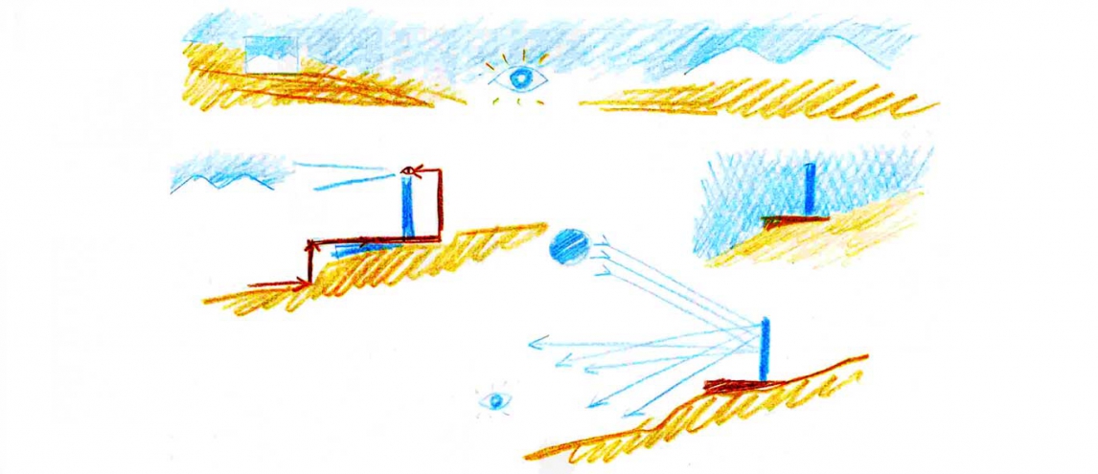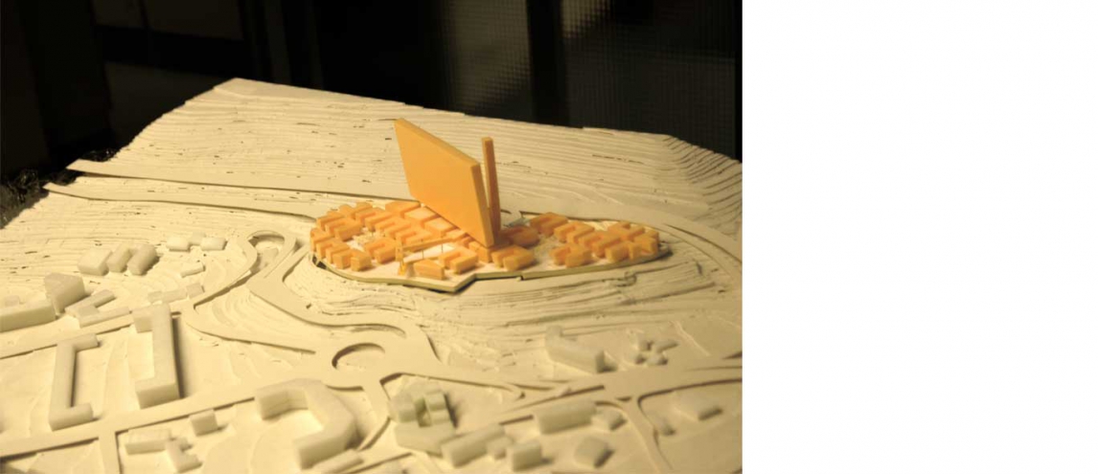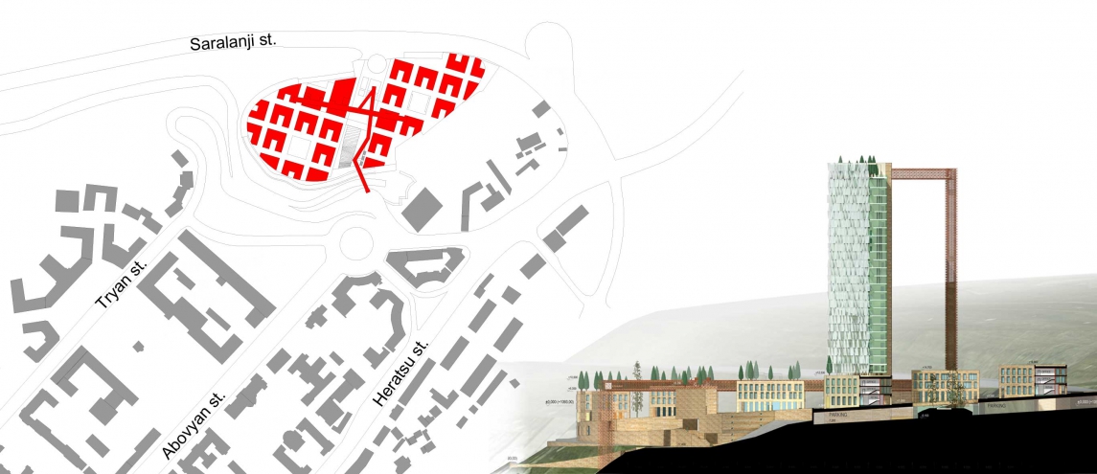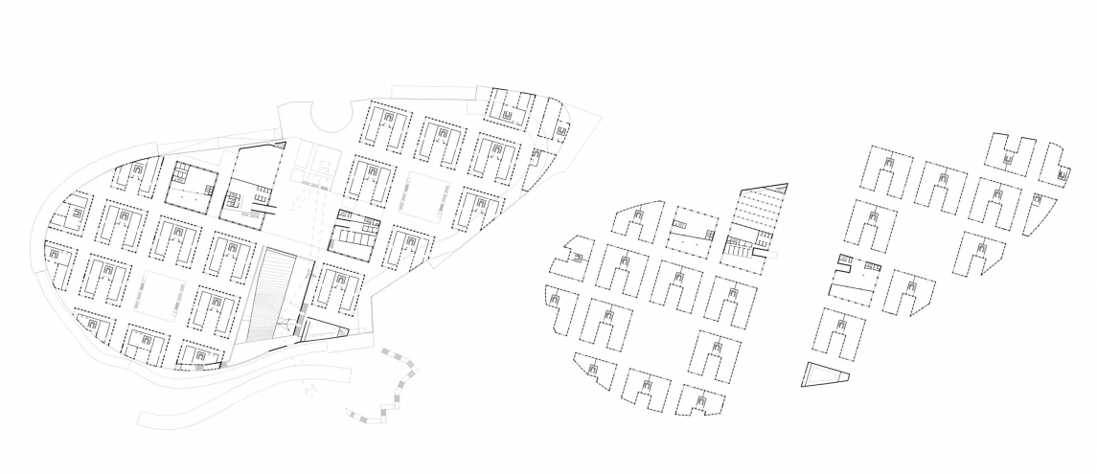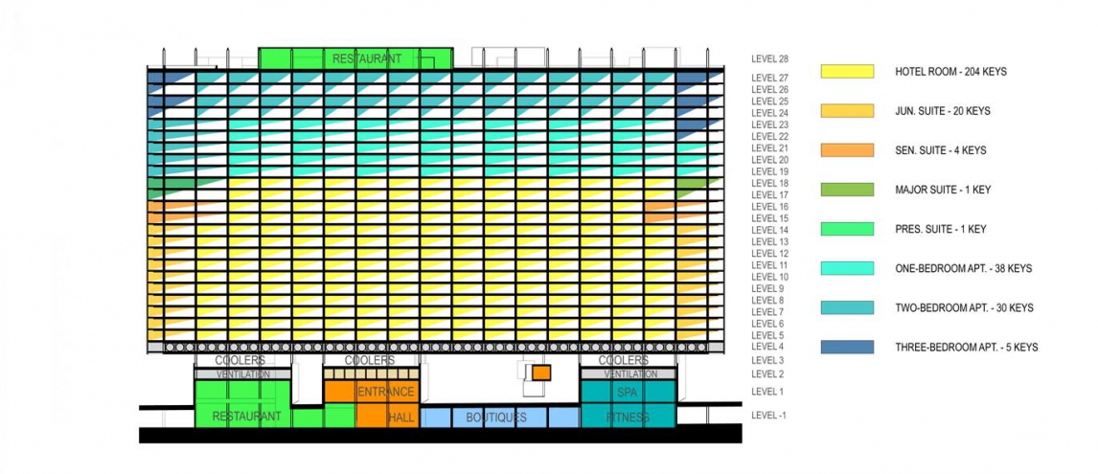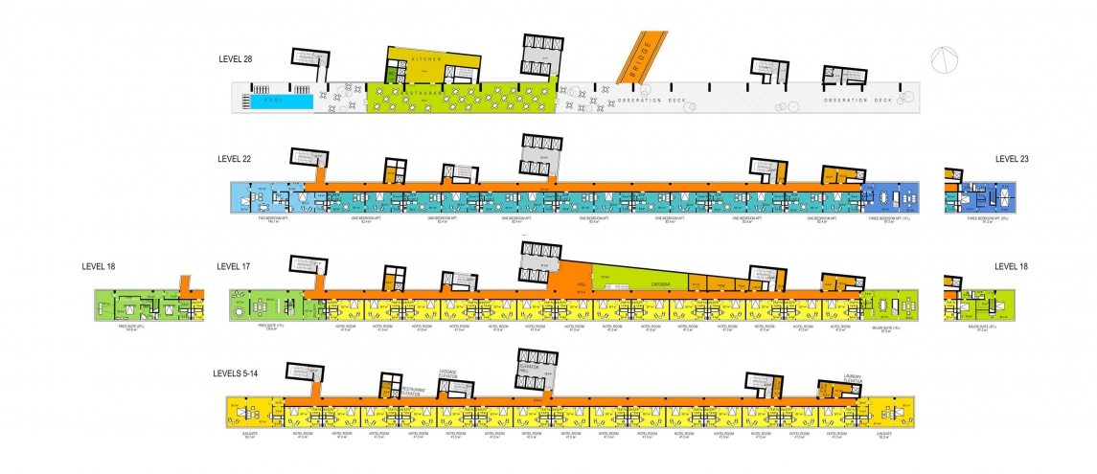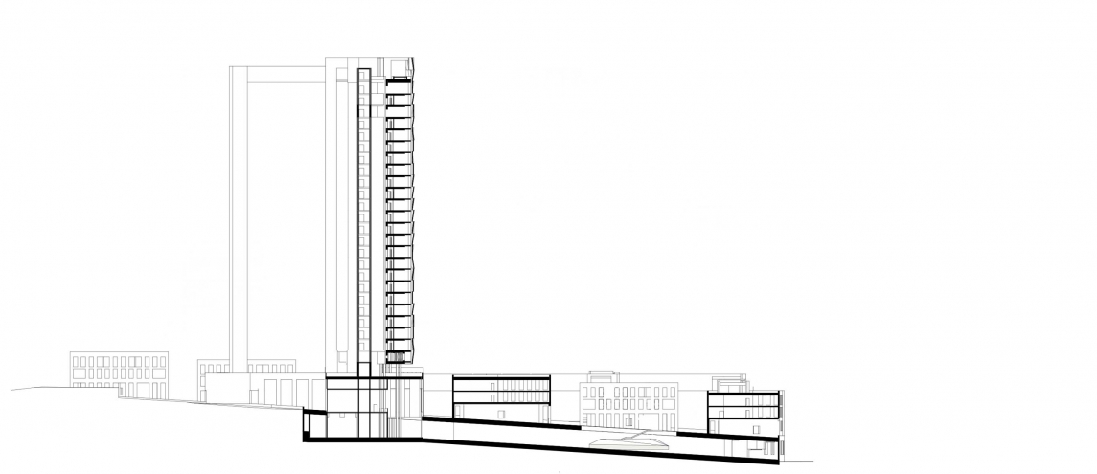Международный деловой центр с отелем "InterContinental"
- Ереван
- Армения
- Конкурс
- 2009
Авторы
А. Скокан, В. Каняшин, М. Скороход, М. Дехтяр, К. Бердникова, И. Воронежский, А. Арутюнян
При участии
П. Журавлев, В. Сергеева, В. Стадников
Адрес
Ереван, на месте бывшего Дворца молодежи
Заказчик
ООО «Авангард Моторс», Мэрия г. Ереван, Союз архитекторов Республики Армения
Площадь общая
93 900 м2
Главной задачей проекта являлось архитектурное решение, созвучное двухмасштабности Еревана - уютного в историческом центре и возвышающегося на периферии. Высотный акцент композиции - тонкая стометровая пластина гостиницы, обращенная главным фасадом на юг - "Смотрящая на Арарат". Желание вступить в диалог с библейской горой обязывает к сдержанным и ясным решениям. Поэтому у здания простой прямоугольный силуэт.
Пьедесталом для пластины служат три двухэтажных блока, содержащие обслуживающие помещения. Эта застройка по своим масштабам должна напоминать живописную историческую застройку города - как на горе Конд. А многофункциональность и технологичность современного сооружения делает неизбежной четкую модульность всей структуры (принятый план 9х9 м), что заставляет вспомнить военную регулярность планировки Ереванской крепости, упраздненной в XIX в.






